585 N Grand Falls Court #D, Grand Junction, CO 81501
Local realty services provided by:Better Homes and Gardens Real Estate Fruit & Wine
585 N Grand Falls Court #D,Grand Junction, CO 81501
$457,500
- 3 Beds
- 3 Baths
- 2,011 sq. ft.
- Townhouse
- Pending
Listed by:debra maynard
Office:colorado 970 real estate, llc.
MLS#:20244638
Source:CO_GJARA
Price summary
- Price:$457,500
- Price per sq. ft.:$227.5
- Monthly HOA dues:$110
About this home
New Townhome in a convenient City location! It was built with insulated concrete block which provides superior insulation and sound control. It is very quiet inside! It features 3 Bedrooms and 3 baths with primary bedroom on the main level. The main floor is very open with beautiful finishes, 8 foot kitchen island with granite countertops, and a separate dining area, and laundry room. There is also a 1/2 bath on the main floor, convenient for guests! Downstairs in the open, walk out basement there is a cozy family room along with 2 bedrooms and a guest bath as well as access to the backyard that will be fenced with a privacy fence. Builder is offering a $2000 allowance for backyard landscape of your choice. HOA will maintain the front low maintenance landscape. The 2 car garage has high ceilings and is very roomy. This home can truly be a lock and leave home. This townhome appraised for $490,000, giving you instant equity upon move in! All information including but not limited to square footage, measurements, pricing, and availability are subject to change/error without notice. Buyer(s)to verify all.
Contact an agent
Home facts
- Year built:2024
- Listing ID #:20244638
- Added:351 day(s) ago
- Updated:August 15, 2025 at 07:13 AM
Rooms and interior
- Bedrooms:3
- Total bathrooms:3
- Full bathrooms:3
- Living area:2,011 sq. ft.
Heating and cooling
- Cooling:Central Air
- Heating:Forced Air, Natural Gas
Structure and exterior
- Roof:Asphalt, Composition
- Year built:2024
- Building area:2,011 sq. ft.
- Lot area:0.17 Acres
Schools
- High school:Central
- Middle school:Bookcliff
- Elementary school:Nisley
Utilities
- Water:Public
- Sewer:Connected
Finances and disclosures
- Price:$457,500
- Price per sq. ft.:$227.5
New listings near 585 N Grand Falls Court #D
- New
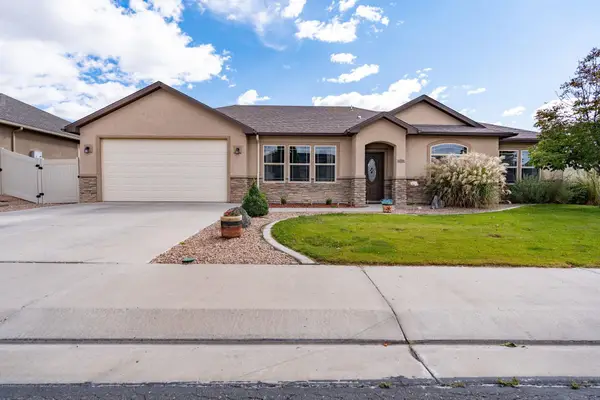 $450,000Active3 beds 2 baths1,509 sq. ft.
$450,000Active3 beds 2 baths1,509 sq. ft.656 Chalisa Avenue, Grand Junction, CO 81505
MLS# 20254667Listed by: YOUR GRAND VALLEY, LLC - Open Sun, 1 to 4pmNew
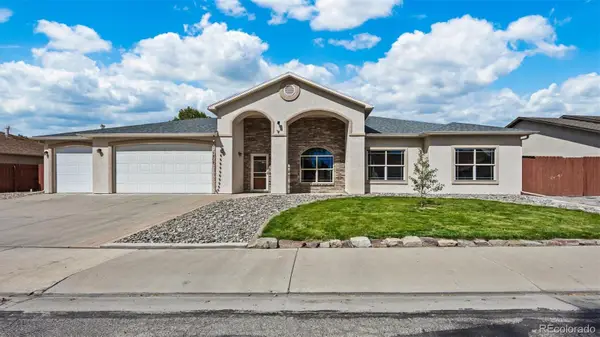 $520,000Active3 beds 2 baths1,785 sq. ft.
$520,000Active3 beds 2 baths1,785 sq. ft.2502 Hayes Drive, Grand Junction, CO 81505
MLS# 5012419Listed by: CENTURY 21 CAPROCK REAL ESTATE - New
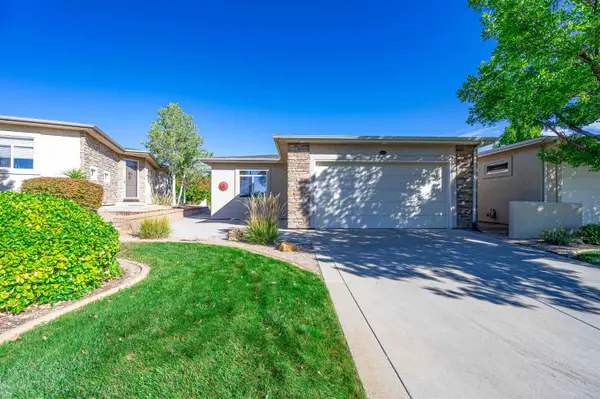 $495,000Active2 beds 2 baths1,748 sq. ft.
$495,000Active2 beds 2 baths1,748 sq. ft.2660 Summer Crest Court #A, Grand Junction, CO 81506
MLS# 20254658Listed by: BRAY REAL ESTATE - New
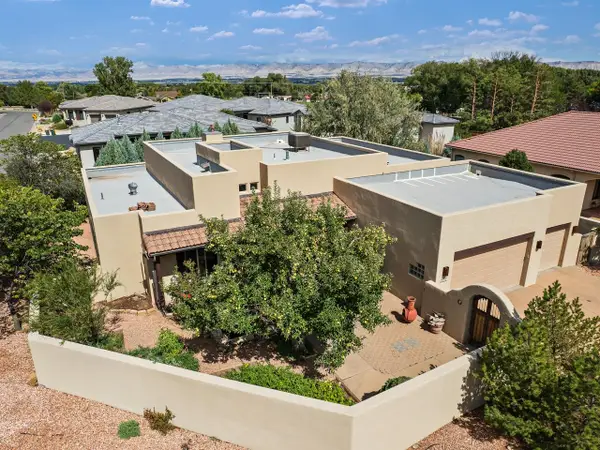 $825,000Active3 beds 2 baths2,190 sq. ft.
$825,000Active3 beds 2 baths2,190 sq. ft.466 Whitetail Lane, Grand Junction, CO 81507
MLS# 20254659Listed by: THE CHRISTI REECE GROUP - New
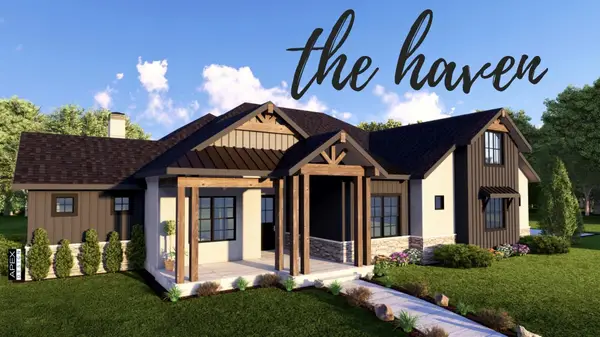 $1,350,000Active5 beds 4 baths3,164 sq. ft.
$1,350,000Active5 beds 4 baths3,164 sq. ft.916 25 3/4 Road, Grand Junction, CO 81505
MLS# 20254660Listed by: BRAY REAL ESTATE - New
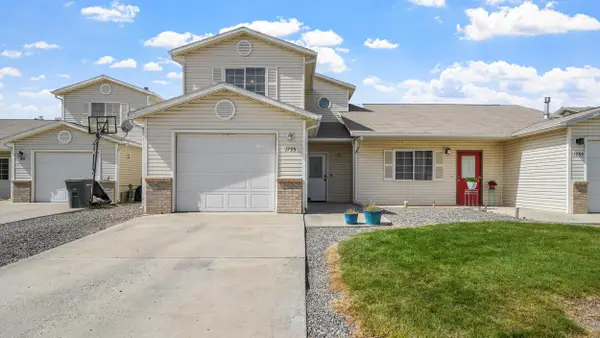 $340,000Active3 beds 3 baths1,465 sq. ft.
$340,000Active3 beds 3 baths1,465 sq. ft.1755 Christopher Court, Grand Junction, CO 81503
MLS# 20254654Listed by: KELLER WILLIAMS COLORADO WEST REALTY - New
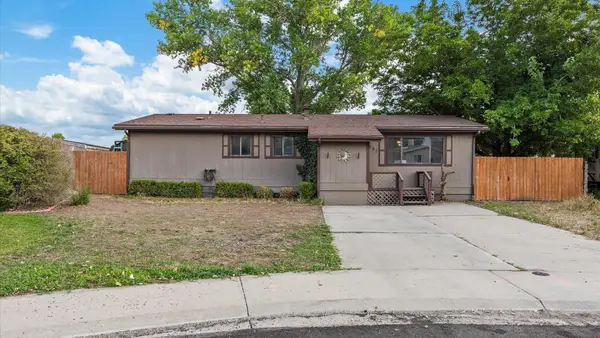 $259,000Active2 beds 2 baths1,147 sq. ft.
$259,000Active2 beds 2 baths1,147 sq. ft.3087 Glade Court, Grand Junction, CO 81504
MLS# 20254649Listed by: COLDWELL BANKER DISTINCTIVE PROPERTIES - Open Fri, 11am to 6pmNew
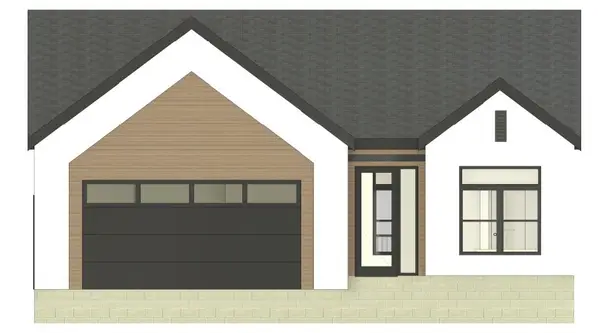 $747,475Active3 beds 3 baths1,759 sq. ft.
$747,475Active3 beds 3 baths1,759 sq. ft.2280 Holy Cross Court, Grand Junction, CO 81507
MLS# 20254650Listed by: RIVER CITY REAL ESTATE, LLC - Open Fri, 11am to 6pmNew
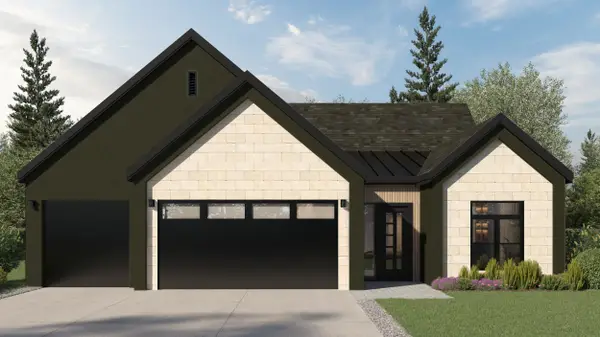 $869,475Active3 beds 3 baths2,065 sq. ft.
$869,475Active3 beds 3 baths2,065 sq. ft.2257 Holy Cross Way, Grand Junction, CO 81507
MLS# 20254648Listed by: RIVER CITY REAL ESTATE, LLC - Open Sun, 1 to 3pmNew
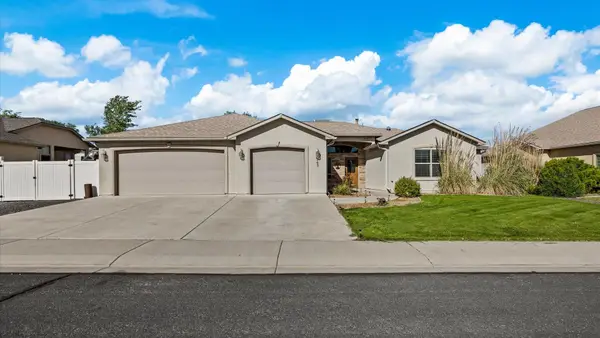 $539,000Active4 beds 2 baths2,292 sq. ft.
$539,000Active4 beds 2 baths2,292 sq. ft.163 Winter Hawk Drive, Grand Junction, CO 81503
MLS# 20254644Listed by: KEY REALTY
