630 Sparn Court, Grand Junction, CO 81506
Local realty services provided by:Better Homes and Gardens Real Estate Fruit & Wine
630 Sparn Court,Grand Junction, CO 81506
$434,900
- 3 Beds
- 2 Baths
- 1,916 sq. ft.
- Single family
- Active
Listed by: mike chavez
Office: key realty
MLS#:20253073
Source:CO_GJARA
Price summary
- Price:$434,900
- Price per sq. ft.:$226.98
- Monthly HOA dues:$5.83
About this home
Welcome to this centrally located spacious home in the north east area of Grand Junction. It offers an abundance of space ideal for entertaining and gatherings while still being cozy for everyday comfort. As you walk in the door be greeted by 2 living spaces perfect for quiet times and the other for having fun times. Enjoy meals in the combined dining area and an ample kitchen for preparing those favorite meals. Just beyond that is an over-sized utility room that includes a laundry area and more space for crafting, office work and more. Upstairs is the primary bedroom, above average sized 2nd bedroom and a 3rd bedroom. The outdoor area has so much to offer that its a must see for anyone wanting plenty of space. Currently it features a deck right outside the back door perfect for those shady afternoon gatherings. There is a dedicated fire pit area that will certainly be a highlight for entertaining. Additionally there is plenty of space for gardening, raised beds, furry friends, swimming pools and more! Finally it is centrally located to many things that make Grand Junction so inviting like: Colorado Mesa University, Parks, Shopping, Outdoor Recreating, Hospitals and a lot more. Be sure to reach out for your private tour of this great home. More pictures coming!
Contact an agent
Home facts
- Year built:1977
- Listing ID #:20253073
- Added:228 day(s) ago
- Updated:February 11, 2026 at 03:25 PM
Rooms and interior
- Bedrooms:3
- Total bathrooms:2
- Full bathrooms:2
- Living area:1,916 sq. ft.
Heating and cooling
- Cooling:Evaporative Cooling
- Heating:Natural Gas
Structure and exterior
- Roof:Asphalt, Composition
- Year built:1977
- Building area:1,916 sq. ft.
- Lot area:0.21 Acres
Schools
- High school:Central
- Middle school:Bookcliff
- Elementary school:Nisley
Utilities
- Water:Public
- Sewer:Connected
Finances and disclosures
- Price:$434,900
- Price per sq. ft.:$226.98
New listings near 630 Sparn Court
- New
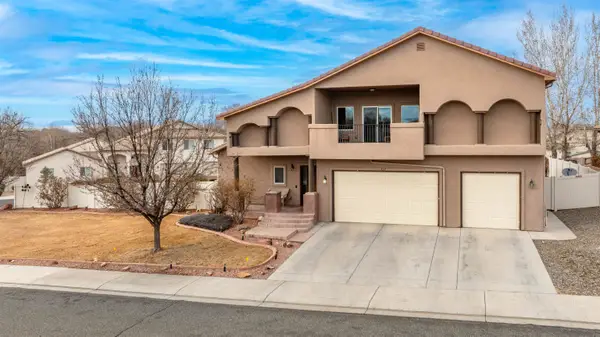 $854,900Active4 beds 3 baths2,856 sq. ft.
$854,900Active4 beds 3 baths2,856 sq. ft.727 Egret Circle, Grand Junction, CO 81505
MLS# 20260608Listed by: PROPERTY PROFESSIONALS - New
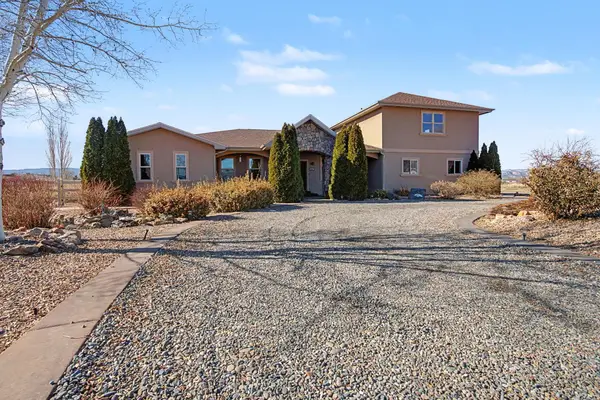 $1,100,000Active5 beds 4 baths3,576 sq. ft.
$1,100,000Active5 beds 4 baths3,576 sq. ft.229 31 3/10 Road, Grand Junction, CO 81503
MLS# 20260609Listed by: CANYON VIEW REALTY & PROPERTY MANAGEMENT - New
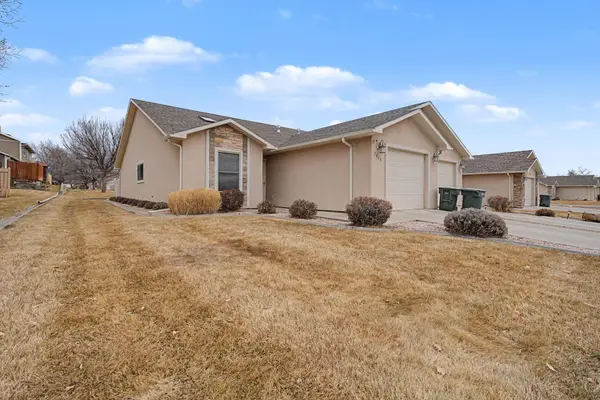 $329,000Active3 beds 2 baths1,244 sq. ft.
$329,000Active3 beds 2 baths1,244 sq. ft.2880 Cascade Avenue, Grand Junction, CO 81501
MLS# 20260610Listed by: RIVER CITY REAL ESTATE, LLC - New
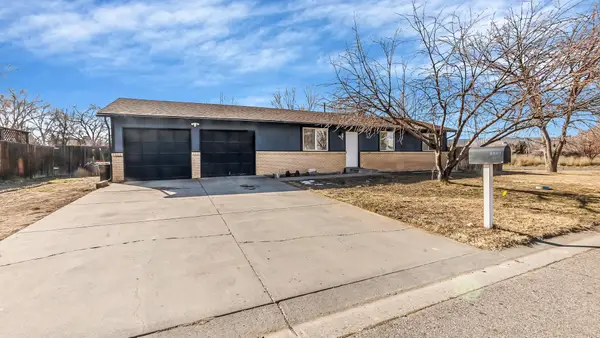 $319,000Active3 beds 1 baths1,056 sq. ft.
$319,000Active3 beds 1 baths1,056 sq. ft.2801 Monroe Court, Grand Junction, CO 81503
MLS# 20260599Listed by: NEXTHOME VIRTUAL - New
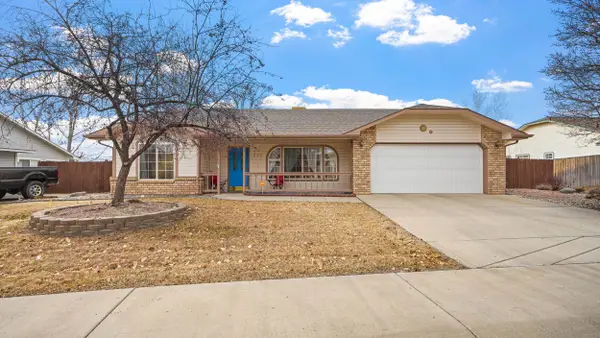 $424,900Active3 beds 2 baths1,470 sq. ft.
$424,900Active3 beds 2 baths1,470 sq. ft.629 Clearwater Court, Grand Junction, CO 81505
MLS# 20260603Listed by: RE/MAX RISE UP - New
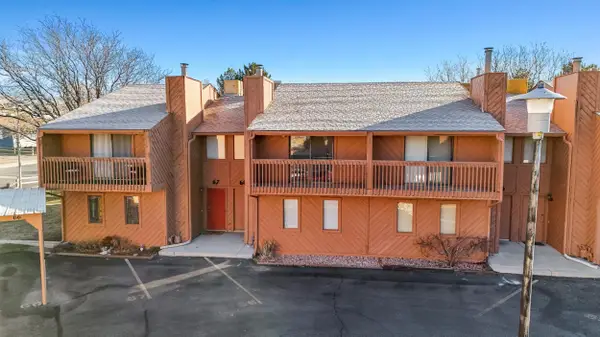 $280,000Active3 beds 3 baths1,490 sq. ft.
$280,000Active3 beds 3 baths1,490 sq. ft.575 28 1/2 Road #66, Grand Junction, CO 81501
MLS# 20260604Listed by: RE/MAX 4000, INC  $797,217Pending3 beds 2 baths1,859 sq. ft.
$797,217Pending3 beds 2 baths1,859 sq. ft.2265 Holy Cross Way, Grand Junction, CO 81507
MLS# 20260597Listed by: THE CHRISTI REECE GROUP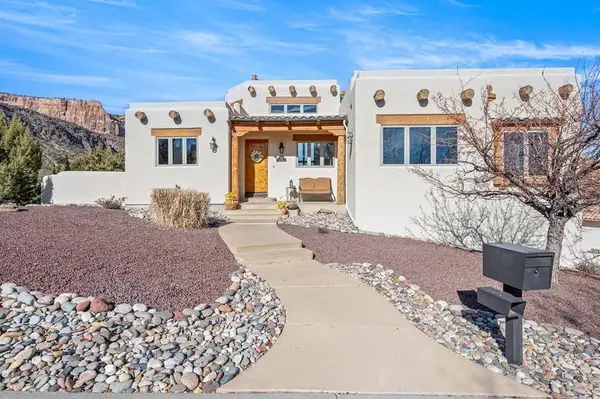 $880,000Pending3 beds 3 baths2,700 sq. ft.
$880,000Pending3 beds 3 baths2,700 sq. ft.459 High Tiara Court, Grand Junction, CO 81507
MLS# 20260602Listed by: BRAY REAL ESTATE $400,000Active3 beds 3 baths1,660 sq. ft.
$400,000Active3 beds 3 baths1,660 sq. ft.2481 Canvasback Place #44C, Grand Junction, CO 81505
MLS# 20260262Listed by: GREYHOUND REAL ESTATE- New
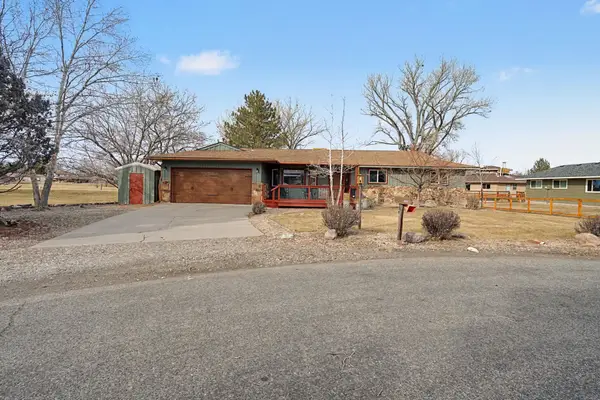 $570,000Active3 beds 2 baths1,512 sq. ft.
$570,000Active3 beds 2 baths1,512 sq. ft.2046 Low Ball Court, Grand Junction, CO 81507
MLS# 20260593Listed by: FELECIA BISHOP REALTY, LLC

