661 Allegheny Drive, Grand Junction, CO 81504
Local realty services provided by:Better Homes and Gardens Real Estate Fruit & Wine
661 Allegheny Drive,Grand Junction, CO 81504
$489,000
- 4 Beds
- 2 Baths
- 1,955 sq. ft.
- Single family
- Active
Listed by:amy ashcraft
Office:coldwell banker distinctive properties
MLS#:20254171
Source:CO_GJARA
Price summary
- Price:$489,000
- Price per sq. ft.:$250.13
- Monthly HOA dues:$17.5
About this home
Welcome to 661 Allegheny Drive, a beautiful single-level home located in the desirable Northeast area of Grand Junction. This 4-bedroom, 2-bathroom home with a 3-car garage offers a clean and spacious layout with a thoughtful split floor plan designed for both comfort and functionality. Enjoy the privacy of no backyard neighbors, as the property backs to maintained agricultural land, offering peaceful views and quiet living. Inside, natural light fills the home, creating a bright and inviting atmosphere throughout. The exterior is just as impressive, featuring a well-manicured front and backyard, plus additional storage options with a shed and storage boxes. Whether you’re relaxing inside or entertaining outdoors, this home provides the perfect blend of comfort, space, and serenity. The sunsets will amaze you! Don’t miss your opportunity to call this property your home!
Contact an agent
Home facts
- Year built:2007
- Listing ID #:20254171
- Added:66 day(s) ago
- Updated:October 31, 2025 at 02:26 PM
Rooms and interior
- Bedrooms:4
- Total bathrooms:2
- Full bathrooms:2
- Living area:1,955 sq. ft.
Heating and cooling
- Cooling:Central Air
- Heating:Forced Air, Natural Gas
Structure and exterior
- Roof:Asphalt, Composition
- Year built:2007
- Building area:1,955 sq. ft.
- Lot area:0.18 Acres
Schools
- High school:Central
- Middle school:Grand Mesa
- Elementary school:Thunder MT
Utilities
- Water:Public
- Sewer:Connected
Finances and disclosures
- Price:$489,000
- Price per sq. ft.:$250.13
New listings near 661 Allegheny Drive
- New
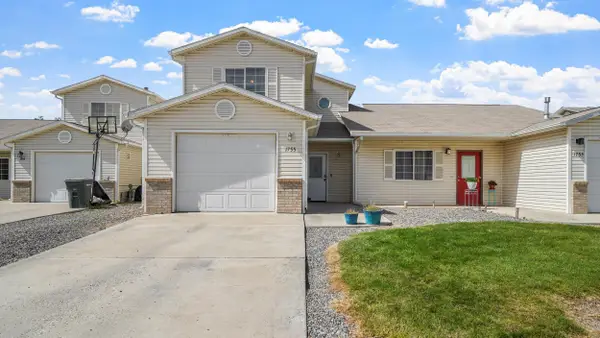 $320,000Active3 beds 3 baths1,465 sq. ft.
$320,000Active3 beds 3 baths1,465 sq. ft.1755 Christopher Court, Grand Junction, CO 81503
MLS# 20255185Listed by: REALTY ONE GROUP WESTERN SLOPE - New
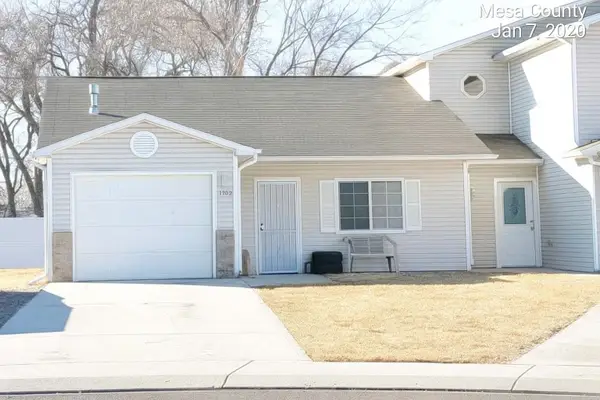 $314,900Active3 beds 2 baths1,123 sq. ft.
$314,900Active3 beds 2 baths1,123 sq. ft.1769 Christopher Court, Grand Junction, CO 81503
MLS# 20255183Listed by: HOMETOWN REALTY OF GRAND JUNCTION - New
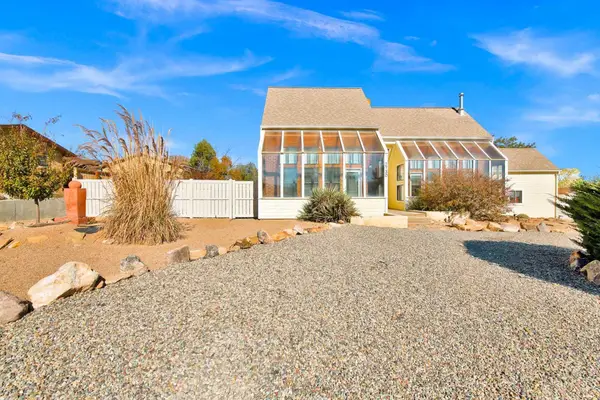 $419,000Active3 beds 2 baths1,692 sq. ft.
$419,000Active3 beds 2 baths1,692 sq. ft.2730 Sierra Vista Road, Grand Junction, CO 81503
MLS# 20255180Listed by: CENTURY 21 ELEVATED REAL ESTATE - New
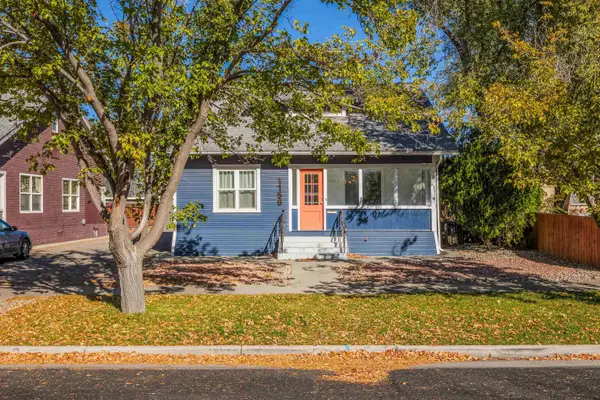 $395,000Active3 beds 1 baths1,572 sq. ft.
$395,000Active3 beds 1 baths1,572 sq. ft.1156 Chipeta Avenue, Grand Junction, CO 81501
MLS# 20255181Listed by: KOKOPELLI REAL ESTATE, LLC - New
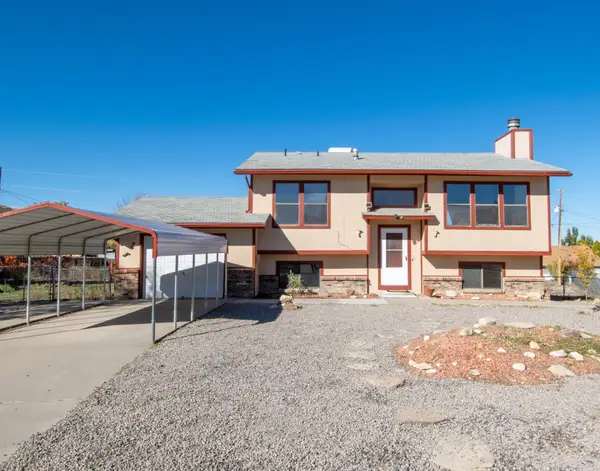 $449,000Active3 beds 2 baths1,852 sq. ft.
$449,000Active3 beds 2 baths1,852 sq. ft.135 Carol Court, Grand Junction, CO 81503
MLS# 20255176Listed by: COLDWELL BANKER DISTINCTIVE PROPERTIES - New
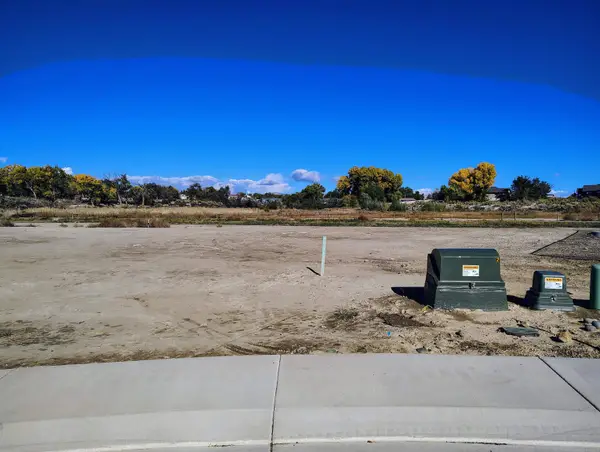 $159,000Active0.21 Acres
$159,000Active0.21 AcresTBD Woody Creek Drive, Grand Junction, CO 81505
MLS# 20255165Listed by: CANYON VIEW REALTY & PROPERTY MANAGEMENT - New
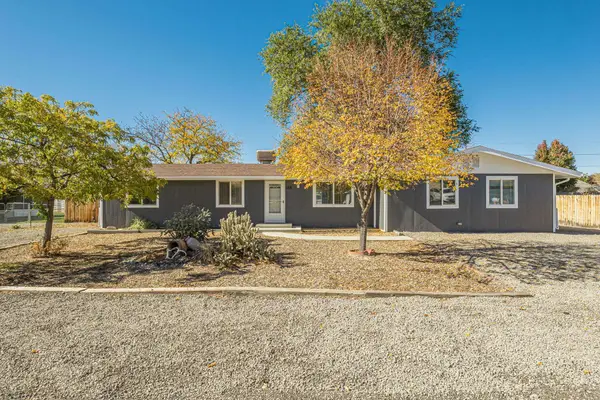 $440,000Active4 beds 3 baths1,920 sq. ft.
$440,000Active4 beds 3 baths1,920 sq. ft.585 29 3/8 Road, Grand Junction, CO 81504
MLS# 20255130Listed by: RE/MAX 4000, INC - New
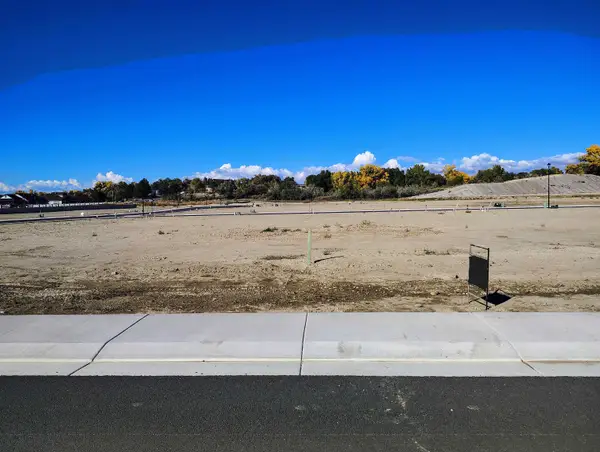 $155,000Active0.18 Acres
$155,000Active0.18 AcresTBD Woody Creek Drive, Grand Junction, CO 81505
MLS# 20255146Listed by: CANYON VIEW REALTY & PROPERTY MANAGEMENT - New
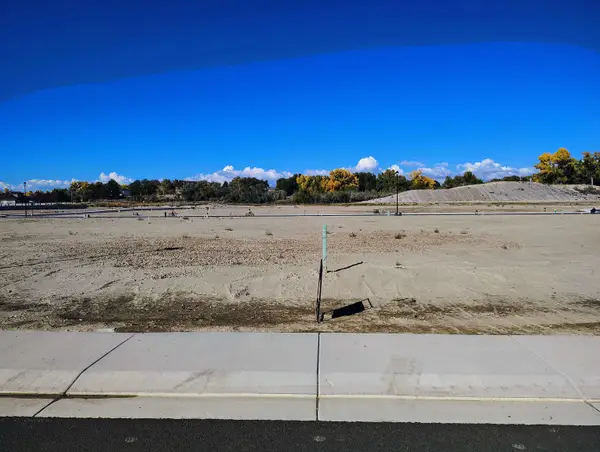 $155,000Active0.18 Acres
$155,000Active0.18 AcresTBD Woody Creek Drive, Grand Junction, CO 81505
MLS# 20255147Listed by: CANYON VIEW REALTY & PROPERTY MANAGEMENT - New
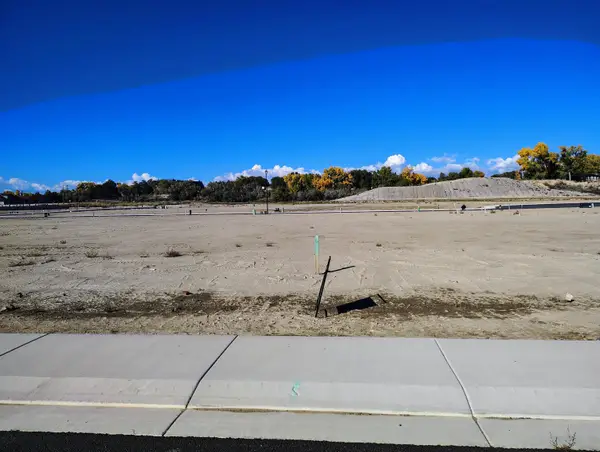 $155,000Active0.18 Acres
$155,000Active0.18 AcresTBD Woody Creek Drive, Grand Junction, CO 81505
MLS# 20255148Listed by: CANYON VIEW REALTY & PROPERTY MANAGEMENT
