674 Muirfield Drive, Grand Junction, CO 81504
Local realty services provided by:Better Homes and Gardens Real Estate Fruit & Wine
674 Muirfield Drive,Grand Junction, CO 81504
$510,000
- 3 Beds
- 2 Baths
- 1,877 sq. ft.
- Single family
- Pending
Listed by: kent slawson
Office: flat five realty
MLS#:20253881
Source:CO_GJARA
Price summary
- Price:$510,000
- Price per sq. ft.:$271.71
- Monthly HOA dues:$16.67
About this home
Welcome to 674 Muirfield Drive – a stylishly designed 3-bedroom, 2-bath ranch that blends comfort and convenience. Just minutes from grocery stores, schools, and dining, this home puts everything you need within easy reach. Inside, you’ll find upgraded cabinetry, durable/waterproof laminate flooring, ceramic tile in the entry, and an open-concept layout ideal for daily life and entertaining. New bedroom carpet, vaulted ceilings, and a luxurious primary suite give the home extra appeal. Step out to the covered back patio for year-round outdoor enjoyment - including a covered hot tub! Take advantage of nearby community walking paths, and keep everything organized in the spacious three-car garage. More than a house – it’s a place to grow, unwind, and truly feel at home. Schedule your showing today!
Contact an agent
Home facts
- Year built:2011
- Listing ID #:20253881
- Added:95 day(s) ago
- Updated:November 15, 2025 at 08:44 AM
Rooms and interior
- Bedrooms:3
- Total bathrooms:2
- Full bathrooms:2
- Living area:1,877 sq. ft.
Heating and cooling
- Cooling:Central Air
- Heating:Forced Air
Structure and exterior
- Roof:Asphalt, Composition
- Year built:2011
- Building area:1,877 sq. ft.
- Lot area:0.18 Acres
Schools
- High school:Central
- Middle school:Bookcliff
- Elementary school:Thunder MT
Utilities
- Water:Public
- Sewer:Connected
Finances and disclosures
- Price:$510,000
- Price per sq. ft.:$271.71
New listings near 674 Muirfield Drive
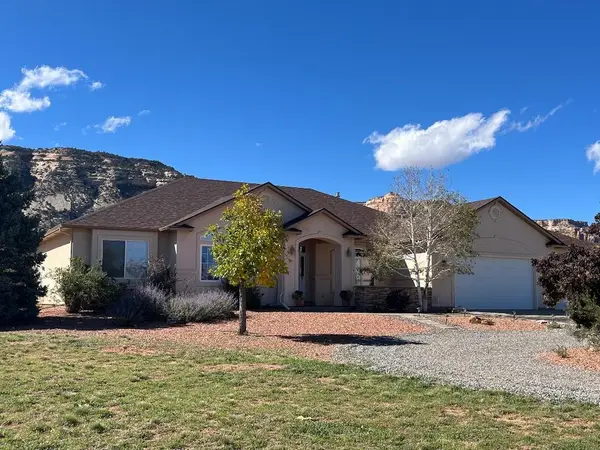 $899,900Pending3 beds 3 baths2,540 sq. ft.
$899,900Pending3 beds 3 baths2,540 sq. ft.2297 Shiprock Road, Grand Junction, CO 81507
MLS# 20255370Listed by: RE/MAX 4000, INC- New
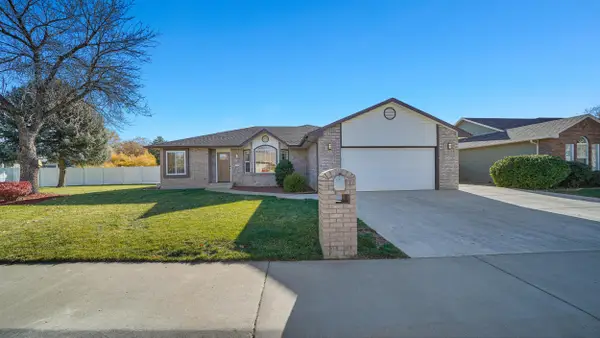 $700,000Active4 beds 3 baths2,385 sq. ft.
$700,000Active4 beds 3 baths2,385 sq. ft.1631 Ptarmigan Ridge Court, Grand Junction, CO 81506
MLS# 20255369Listed by: KING HOMES & LAND REALTY, LLC - New
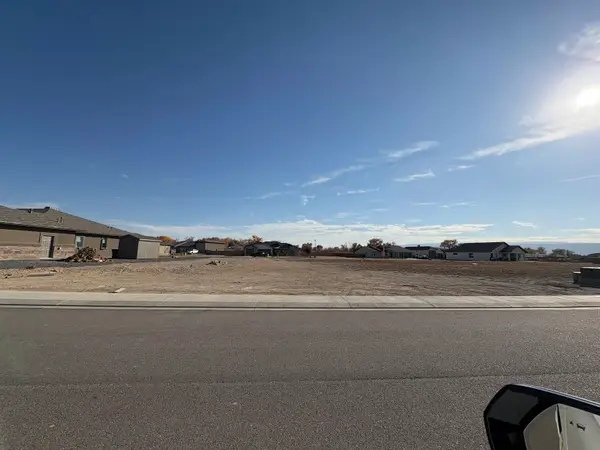 $185,000Active0.27 Acres
$185,000Active0.27 Acres2637 Emerald Ridge Lane, Grand Junction, CO 81506
MLS# 20255367Listed by: NEW HORIZONS DEVELOPMENT, INC. - New
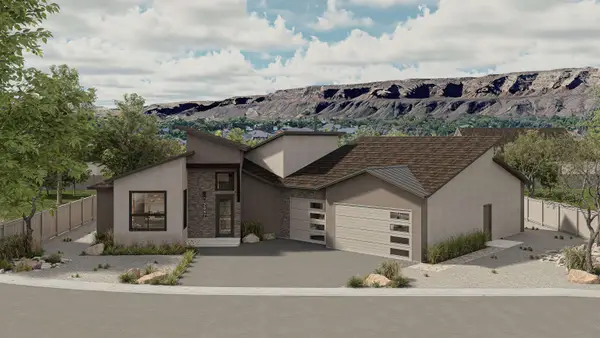 $869,888Active4 beds 3 baths2,280 sq. ft.
$869,888Active4 beds 3 baths2,280 sq. ft.2047 Caleb Way, Grand Junction, CO 81507
MLS# 20255366Listed by: RE/MAX 4000, INC - New
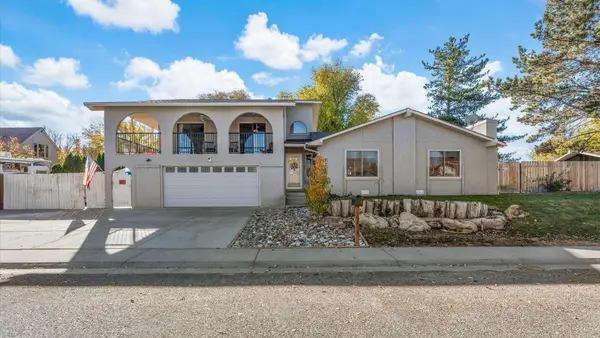 $629,900Active6 beds 3 baths2,600 sq. ft.
$629,900Active6 beds 3 baths2,600 sq. ft.357 Music Lane, Grand Junction, CO 81506
MLS# 20255360Listed by: COLDWELL BANKER DISTINCTIVE PROPERTIES - Open Sun, 11am to 1pmNew
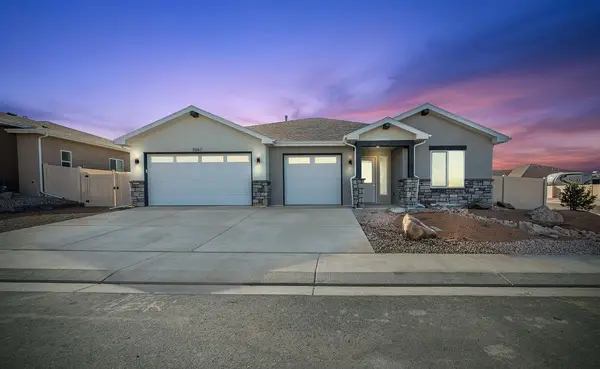 $574,500Active4 beds 3 baths2,014 sq. ft.
$574,500Active4 beds 3 baths2,014 sq. ft.3067 Thunder Cloud Drive, Grand Junction, CO 81504
MLS# 20255358Listed by: BRAY REAL ESTATE - New
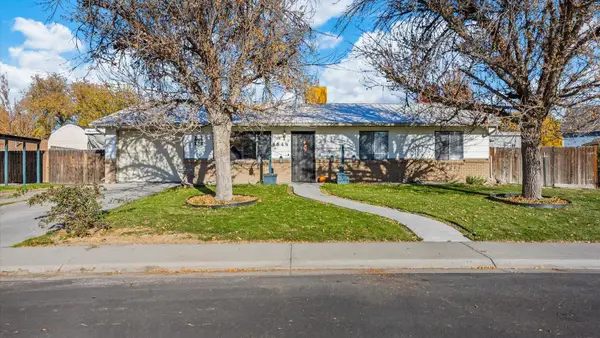 $365,000Active4 beds 2 baths1,520 sq. ft.
$365,000Active4 beds 2 baths1,520 sq. ft.454 1/2 Seminole Court, Grand Junction, CO 81504
MLS# 20255359Listed by: REALTY ONE GROUP WESTERN SLOPE - New
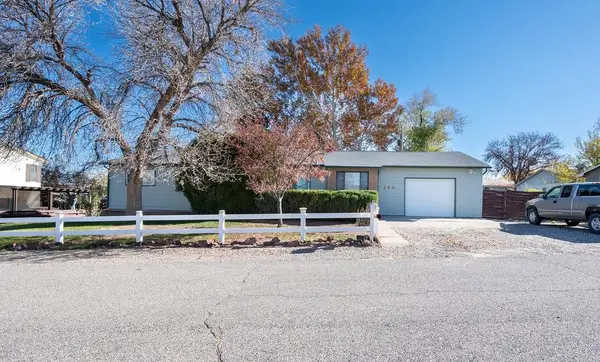 $364,900Active4 beds 2 baths1,962 sq. ft.
$364,900Active4 beds 2 baths1,962 sq. ft.244 Twyman Drive, Grand Junction, CO 81503
MLS# 20255356Listed by: BRAY REAL ESTATE - New
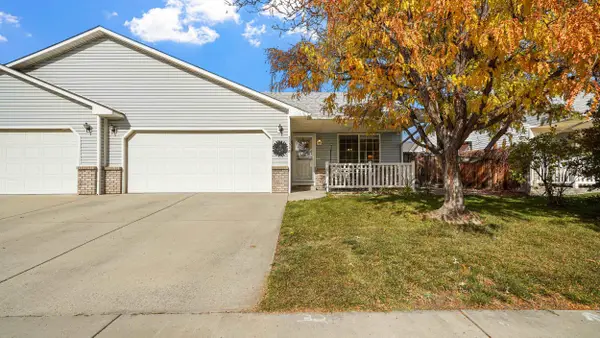 $359,800Active3 beds 2 baths1,116 sq. ft.
$359,800Active3 beds 2 baths1,116 sq. ft.2532 Shetland Drive #B, Grand Junction, CO 81505
MLS# 20255352Listed by: KELLER WILLIAMS COLORADO WEST REALTY - New
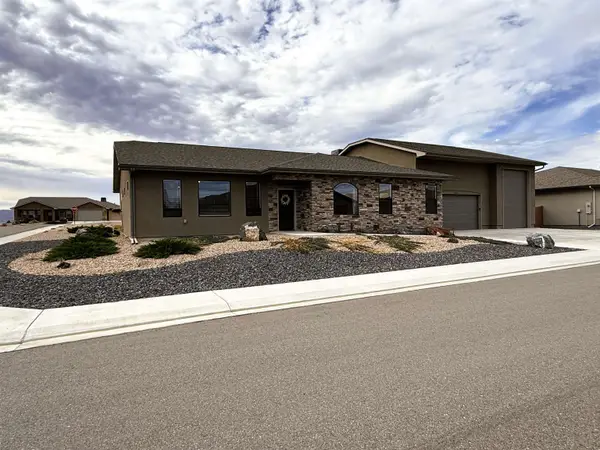 $799,900Active3 beds 2 baths2,229 sq. ft.
$799,900Active3 beds 2 baths2,229 sq. ft.853 Fire Agate Lane, Grand Junction, CO 81506
MLS# 20255348Listed by: RE/MAX 4000, INC
