719 Niblic Drive, Grand Junction, CO 81506
Local realty services provided by:Better Homes and Gardens Real Estate Fruit & Wine
719 Niblic Drive,Grand Junction, CO 81506
$795,000
- 4 Beds
- 2 Baths
- 2,719 sq. ft.
- Single family
- Active
Listed by: caroline harvey
Office: exp realty, llc.
MLS#:20252614
Source:CO_GJARA
Price summary
- Price:$795,000
- Price per sq. ft.:$292.39
About this home
Huge price improvement! Midcentury Ranch style home with an expansive and open floor plan, perfect for entertaining or easily configured for any lifestyle. Plenty of space for everyone in the generously sized rooms, including the master suite with a HUGE walk-in master closet. Built in an era of craftsmanship when the focus was on quality construction meant to last. This home has been thoughtfully updated, highlighting the open kitchen (newer appliances) and updated baths. Fresh with new carpet, hardwood, and tile throughout. This home is warm and inviting and flooded with natural light and expansive views. Keep cool in the summer with Refrigerated central air, and enjoy the peace of mind of having a 6 camera security system. The separate ADU (600 sq ft -1bed, 1 bath) provides opportunities for multi-generational living or short -(or long) term rental income. There is also a separate detached insulated studio/office (224 sq ft). Perfect for a quiet space to take on projects. Need garage space? The attached garage (616 square feet, independently heated and cooled) is wired with 220, as is the oversized detached 2 car garage(1080 square feet). Providing ideal workshop/project space. Plenty of space to park all of your vehicles and your toys! Circular asphalt driveway makes driving in and out a breeze, with multiple concrete parking areas to choose from. No HOA here! Picturesque setting, situated on a 1.01 acre lot, with meticulously maintained mature landscaping and a west-facing deck, complete with pergola and fire pit, offering a front row seat to the sunrise and sunset over the Colorado National Monument. Ideal location at the end of a quiet pocket neighborhood with great neighbors. Quick access to health care, shopping, CMU, the Mormon Temple, airport, I70, etc while still offering seclusion and elbow room. Irrigation water is provided through GVWU and is approx $225 per year.
Contact an agent
Home facts
- Year built:1959
- Listing ID #:20252614
- Added:154 day(s) ago
- Updated:October 31, 2025 at 02:26 PM
Rooms and interior
- Bedrooms:4
- Total bathrooms:2
- Full bathrooms:2
- Living area:2,719 sq. ft.
Heating and cooling
- Cooling:Central Air, Evaporative Cooling
- Heating:Forced Air, Natural Gas
Structure and exterior
- Roof:Asphalt, Composition
- Year built:1959
- Building area:2,719 sq. ft.
- Lot area:1.01 Acres
Schools
- High school:Grand Junction
- Middle school:West
- Elementary school:Tope
Utilities
- Water:Public
- Sewer:Connected
Finances and disclosures
- Price:$795,000
- Price per sq. ft.:$292.39
New listings near 719 Niblic Drive
- New
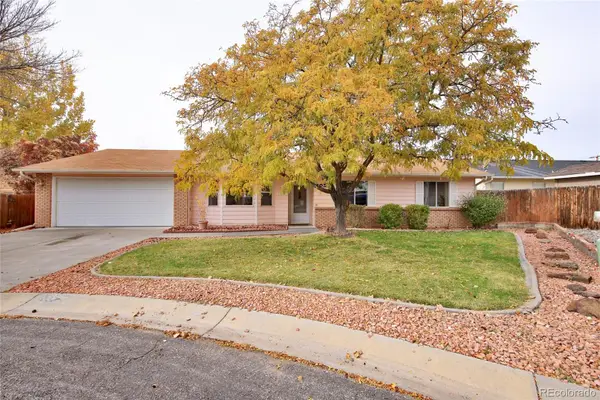 $375,000Active3 beds 2 baths1,429 sq. ft.
$375,000Active3 beds 2 baths1,429 sq. ft.3051 Lancelot Court, Grand Junction, CO 81504
MLS# 7182504Listed by: REAL COLORADO PROPERTIES - New
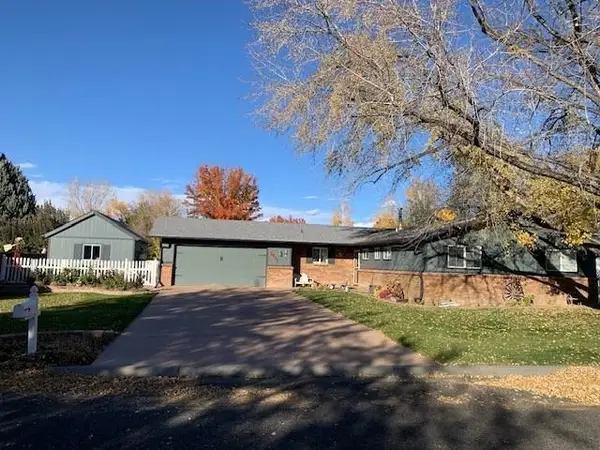 $565,000Active3 beds 2 baths1,782 sq. ft.
$565,000Active3 beds 2 baths1,782 sq. ft.2694 Del Mar Drive, Grand Junction, CO 81506
MLS# 20255247Listed by: BRAY REAL ESTATE - New
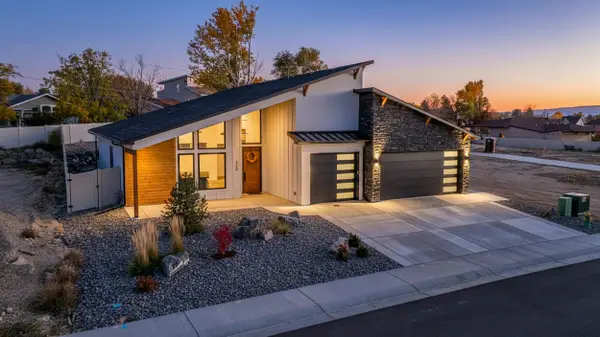 $935,000Active4 beds 3 baths2,425 sq. ft.
$935,000Active4 beds 3 baths2,425 sq. ft.720 Ivory Glade Court, Grand Junction, CO 81506
MLS# 20255238Listed by: KELLER WILLIAMS COLORADO WEST REALTY - New
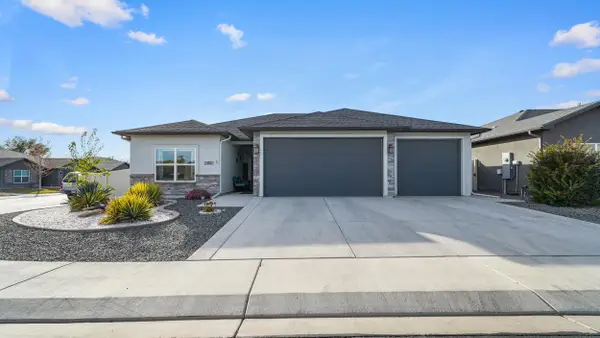 $469,900Active3 beds 3 baths1,584 sq. ft.
$469,900Active3 beds 3 baths1,584 sq. ft.451 Warren Street, Grand Junction, CO 81504
MLS# 20255236Listed by: KELLER WILLIAMS COLORADO WEST REALTY - New
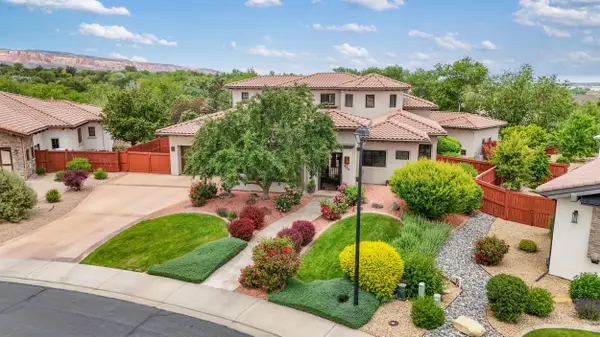 $1,568,000Active5 beds 5 baths5,252 sq. ft.
$1,568,000Active5 beds 5 baths5,252 sq. ft.440 High Pointe Circle, Grand Junction, CO 81507
MLS# 20255229Listed by: FATHOM REALTY COLORADO, LLC - New
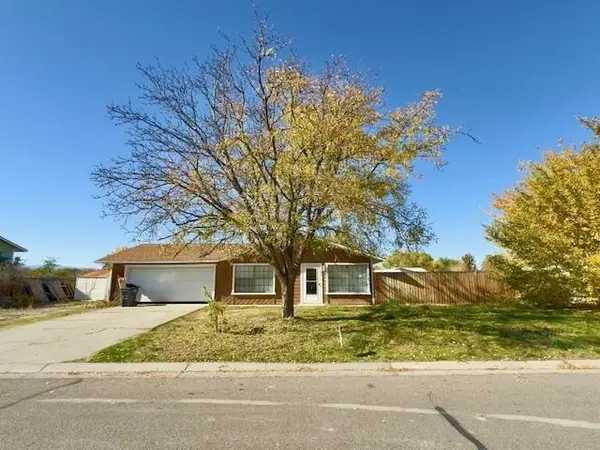 $275,000Active2 beds 1 baths1,040 sq. ft.
$275,000Active2 beds 1 baths1,040 sq. ft.475 Appaloosa Lane, Grand Junction, CO 81504
MLS# 20255226Listed by: RE/MAX 4000, INC - New
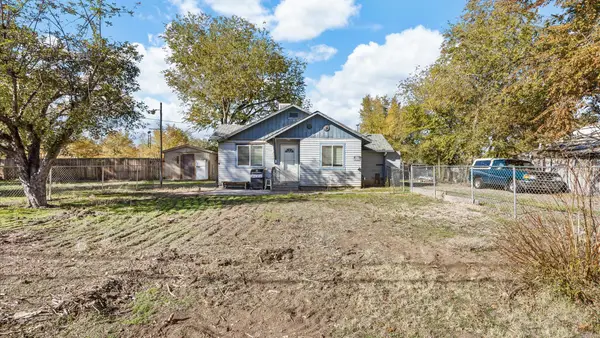 $280,000Active2 beds 1 baths752 sq. ft.
$280,000Active2 beds 1 baths752 sq. ft.375 Rosevale Road, Grand Junction, CO 81507
MLS# 20255224Listed by: EXP REALTY, LLC 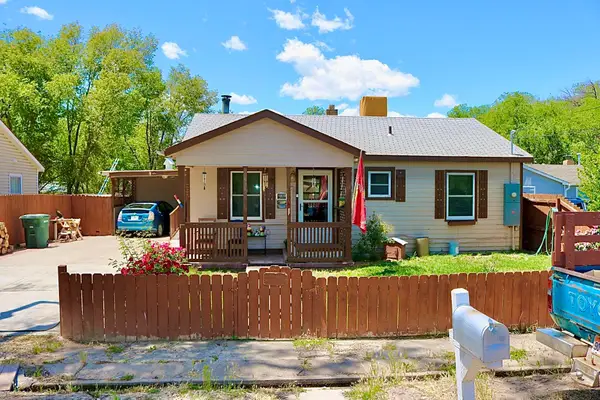 $249,900Pending2 beds 1 baths920 sq. ft.
$249,900Pending2 beds 1 baths920 sq. ft.295 Mountain View Street, Grand Junction, CO 81503
MLS# 20255220Listed by: HEIDEN HOMES REALTY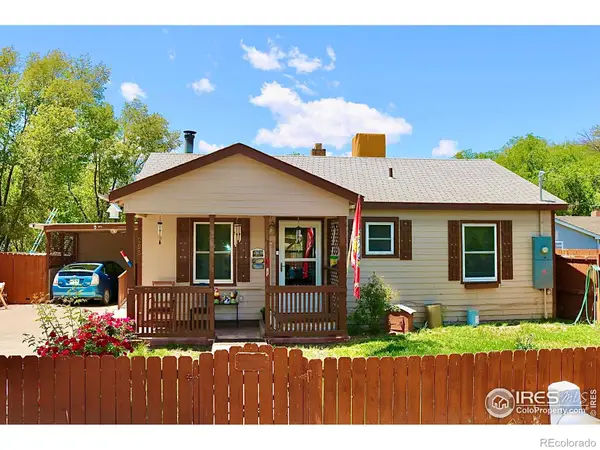 $249,900Pending1 beds 1 baths920 sq. ft.
$249,900Pending1 beds 1 baths920 sq. ft.295 Mountain View Street, Grand Junction, CO 81503
MLS# IR1046866Listed by: HEIDEN HOMES REALTY- New
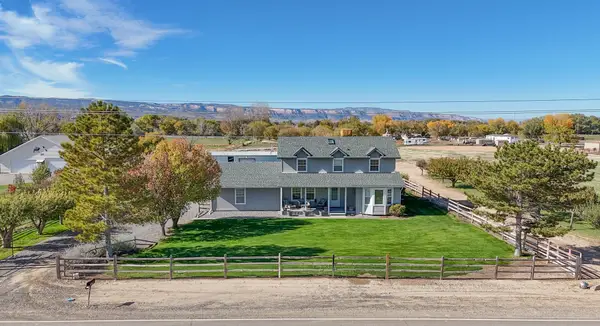 $899,000Active4 beds 3 baths2,220 sq. ft.
$899,000Active4 beds 3 baths2,220 sq. ft.273 30 Road, Grand Junction, CO 81503
MLS# 20255219Listed by: COLDWELL BANKER DISTINCTIVE PROPERTIES
