114 Gcr 4624, Grand Lake, CO 80447
Local realty services provided by:Better Homes and Gardens Real Estate Kenney & Company
114 Gcr 4624,Grand Lake, CO 80447
$2,295,000
- 5 Beds
- 4 Baths
- 5,500 sq. ft.
- Single family
- Active
Listed by: donna readyreadydonna@gmail.com,970-627-3103
Office: mountain lake properties
MLS#:2079388
Source:ML
Price summary
- Price:$2,295,000
- Price per sq. ft.:$417.27
About this home
Panoramic Views - almost the entire length of Shadow Mountain Lake from north to south, and - across the water to the far shore, Rocky Mountain National Park, which will not be built on! 5500 square feet of Mountain Elegance with attached heated 3 car log garage plus a heated 1600 sq.ft. workshop / garage with amazing views, huge windows, sound system, big screen TV and a 9,000 pound lift! On a beautifully landscaped 7/10 of an acre, with amazing Lake Views from all 5 bedrooms and from the entertainment areas! 4 lake view guest rooms plus a fully equipped exercise room. Location!! Less than 8 minutes from boat launches onto our huge lakes for jet skis & wakeboarding, to the Colorado River for picnics and hiking trails, to the year round resort village of Grand Lake, to access to groomed snowmobile trails and to the Rocky Mountain National Park. Nightly rentals are permitted. Home inspection report from November, 2025 and appraisal from earlier this year are available upon request. R176411 Shadow Mountain Estates: Lot 24A #114 GCR 4624
Furnished, ready to move in... Priced below 2.7 appraisal at $2,295,000
Contact an agent
Home facts
- Year built:2001
- Listing ID #:2079388
Rooms and interior
- Bedrooms:5
- Total bathrooms:4
- Full bathrooms:3
- Living area:5,500 sq. ft.
Heating and cooling
- Heating:Forced Air
Structure and exterior
- Roof:Metal
- Year built:2001
- Building area:5,500 sq. ft.
- Lot area:0.76 Acres
Schools
- High school:Middle Park
- Middle school:East Grand
- Elementary school:Granby
Utilities
- Water:Well
- Sewer:Public Sewer
Finances and disclosures
- Price:$2,295,000
- Price per sq. ft.:$417.27
- Tax amount:$7,177 (2025)
New listings near 114 Gcr 4624
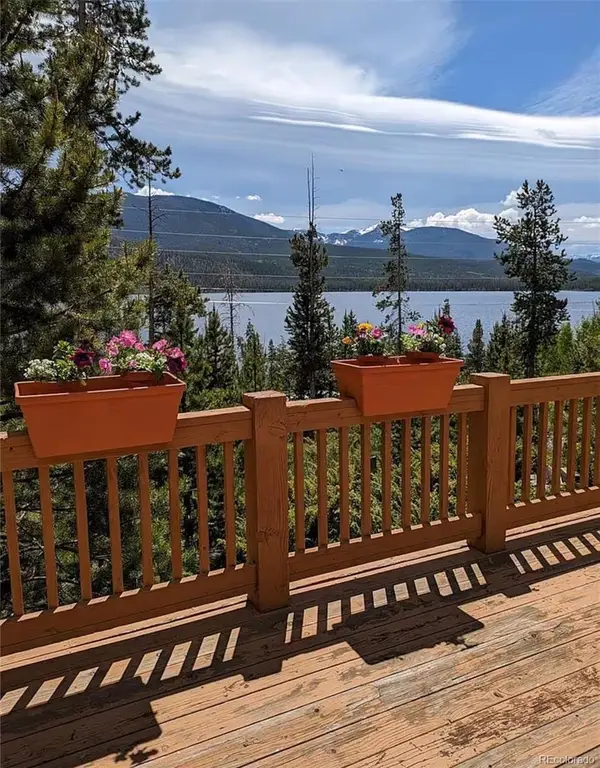 $780,000Active3 beds 2 baths1,421 sq. ft.
$780,000Active3 beds 2 baths1,421 sq. ft.66 County Road 4653, Grand Lake, CO 80447
MLS# 1639322Listed by: LPT REALTY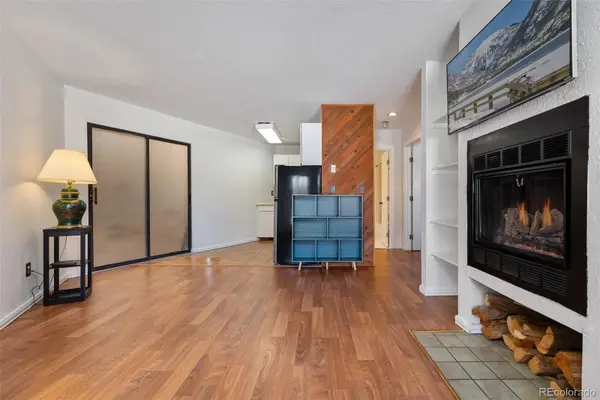 $199,000Active1 beds 1 baths439 sq. ft.
$199,000Active1 beds 1 baths439 sq. ft.105 County Rd 4421 #20, Grand Lake, CO 80447
MLS# 6123253Listed by: ERICA KALKOFEN REAL ESTATE, LLC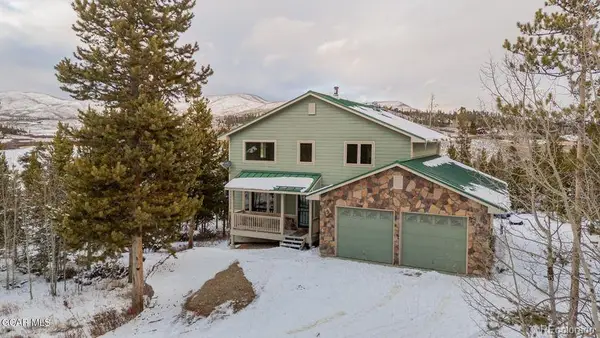 $999,000Active4 beds 3 baths2,206 sq. ft.
$999,000Active4 beds 3 baths2,206 sq. ft.37 Gcr 4482, Grand Lake, CO 80447
MLS# 6713730Listed by: KELLER WILLIAMS ADVANTAGE REALTY LLC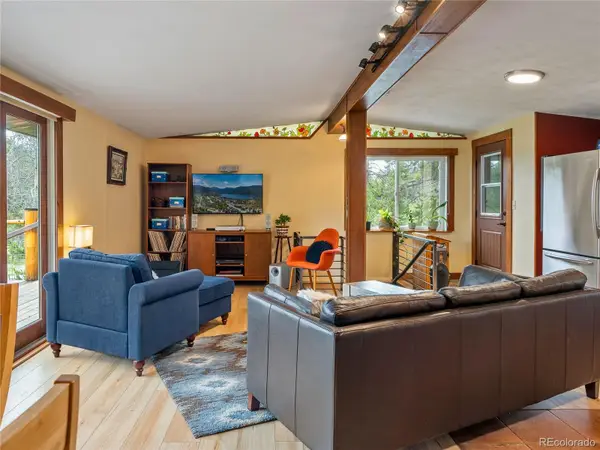 $758,900Active4 beds 2 baths2,550 sq. ft.
$758,900Active4 beds 2 baths2,550 sq. ft.339 County Road 645, Grand Lake, CO 80447
MLS# 9202998Listed by: LIV SOTHEBYS INTERNATIONAL REALTY- BRECKENRIDGE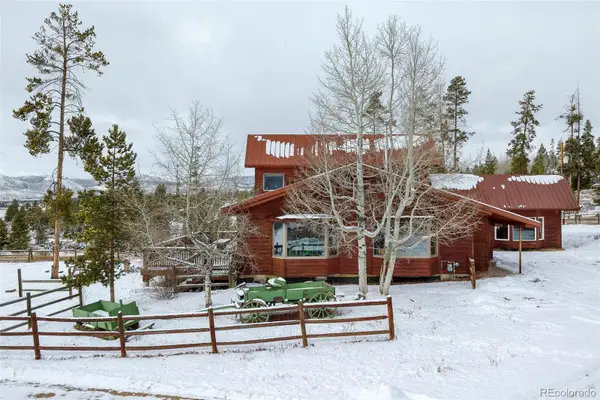 $1,349,000Active5 beds 4 baths3,974 sq. ft.
$1,349,000Active5 beds 4 baths3,974 sq. ft.600 Cr-4480, Grand Lake, CO 80447
MLS# 1521502Listed by: KELLER WILLIAMS ADVANTAGE REALTY LLC $325,000Active1.97 Acres
$325,000Active1.97 AcresWomack, Grand Lake, CO 80447
MLS# 1602669Listed by: RE/MAX RESORTS OF GRAND COUNTY,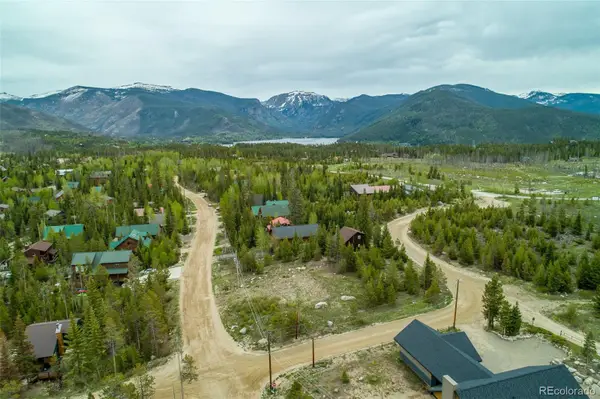 $175,000Active0.22 Acres
$175,000Active0.22 Acres538 Cr-4980, Grand Lake, CO 80447
MLS# 9438736Listed by: RE/MAX RESORTS OF GRAND COUNTY,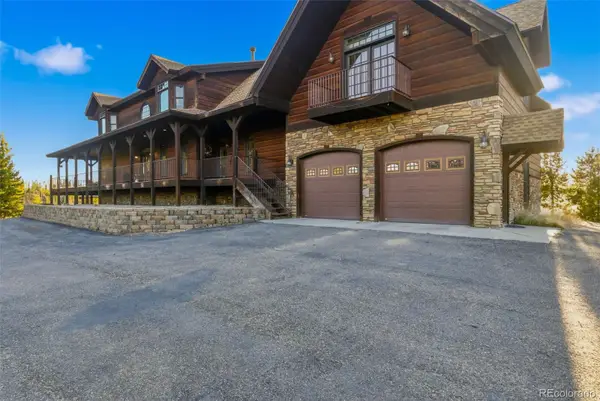 $2,800,000Active5 beds 5 baths6,959 sq. ft.
$2,800,000Active5 beds 5 baths6,959 sq. ft.1398 Gcr 466, Grand Lake, CO 80447
MLS# 6159457Listed by: HOMESMART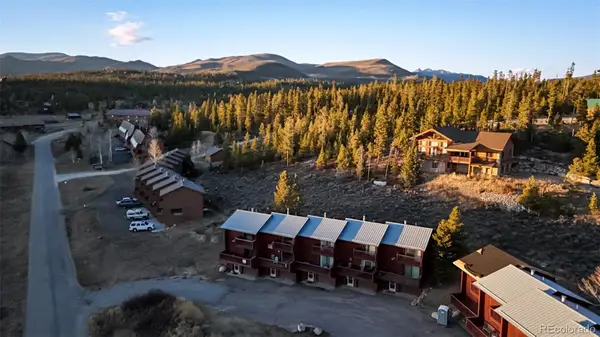 $375,000Active2 beds 2 baths1,152 sq. ft.
$375,000Active2 beds 2 baths1,152 sq. ft.226 County Road 442 #4E, Grand Lake, CO 80447
MLS# 9668462Listed by: DREAM SOLUTIONS REALTY, LLC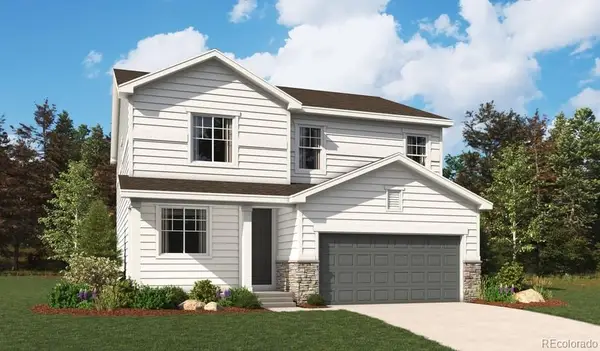 $549,950Active3 beds 3 baths2,252 sq. ft.
$549,950Active3 beds 3 baths2,252 sq. ft.346 Lake Granby Avenue, Brighton, CO 80601
MLS# 6598457Listed by: RICHMOND REALTY INC
