116 Tall Pine Circle #6-A, Grand Lake, CO 80447
Local realty services provided by:Better Homes and Gardens Real Estate Kenney & Company

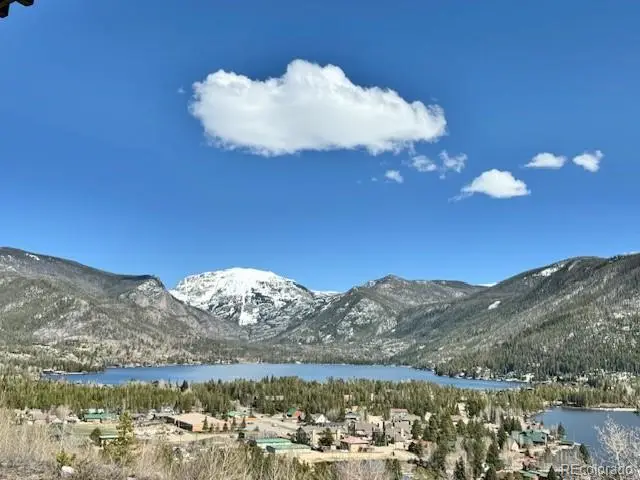

116 Tall Pine Circle #6-A,Grand Lake, CO 80447
$499,000
- 2 Beds
- 2 Baths
- 843 sq. ft.
- Condominium
- Active
Listed by:katie foxKatie@grandmtnremax.com,970-627-8001
Office:re/max resorts of grand county,
MLS#:8546027
Source:ML
Price summary
- Price:$499,000
- Price per sq. ft.:$591.65
- Monthly HOA dues:$358.33
About this home
Experience breathtaking lake and mountain views from this beautifully updated 2-bedroom, 1.5-bath condo. Nestled on the lower level, this home boasts a spacious open floor plan, complete with a newer electric fireplace that adds warmth and ambiance to the living space.
The private deck offers a perfect retreat for all seasons, whether you're relaxing in the summer sun or enjoying the crisp fall air. With assigned parking conveniently located just steps from your front door and additional on-site parking available for all your year-round toys, this home offers both comfort and convenience.
Shadow Park West allows short-term rentals, making this condo an excellent investment opportunity or a cozy retreat for personal use. Located just a short distance from town, you'll enjoy easy access to local amenities and activities.
This condo is move-in ready and offers tremendous potential – whether you’re looking for a full-time home or a vacation rental, this is the place you’ve been searching for!
Contact an agent
Home facts
- Year built:1976
- Listing Id #:8546027
Rooms and interior
- Bedrooms:2
- Total bathrooms:2
- Full bathrooms:1
- Half bathrooms:1
- Living area:843 sq. ft.
Heating and cooling
- Heating:Baseboard
Structure and exterior
- Roof:Composition
- Year built:1976
- Building area:843 sq. ft.
Schools
- High school:Middle Park
- Middle school:East Grand
- Elementary school:Granby
Utilities
- Water:Public
- Sewer:Public Sewer
Finances and disclosures
- Price:$499,000
- Price per sq. ft.:$591.65
- Tax amount:$1,593 (2023)
New listings near 116 Tall Pine Circle #6-A
- New
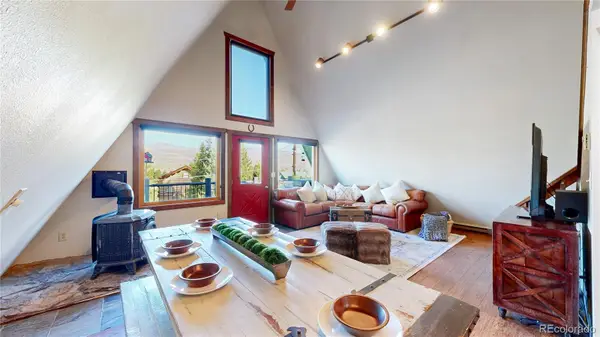 $589,900Active3 beds 3 baths2,160 sq. ft.
$589,900Active3 beds 3 baths2,160 sq. ft.98 County Road 4905, Grand Lake, CO 80447
MLS# 7417433Listed by: RE/MAX ALLIANCE - New
 $499,000Active1 beds 1 baths728 sq. ft.
$499,000Active1 beds 1 baths728 sq. ft.604 Marina Drive #28, Grand Lake, CO 80447
MLS# 1999959Listed by: MOUNTAIN LAKE PROPERTIES - New
 $840,000Active4 beds 3 baths3,598 sq. ft.
$840,000Active4 beds 3 baths3,598 sq. ft.1369 Grand County Road 64, Grand Lake, CO 80447
MLS# 4348419Listed by: EXP REALTY, LLC - New
 $699,000Active6.91 Acres
$699,000Active6.91 Acres1384 Cr-642, Grand Lake, CO 80447
MLS# 9696305Listed by: LPT REALTY - New
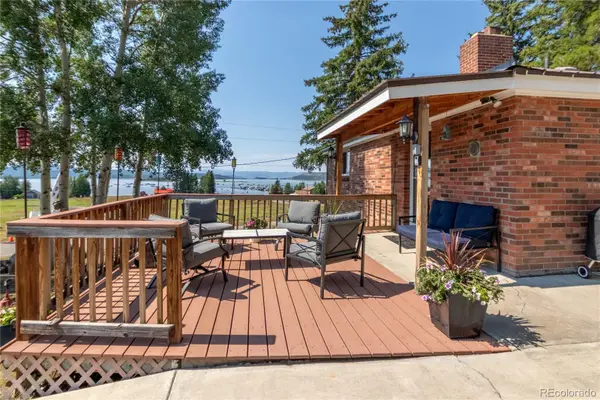 $780,000Active2 beds 2 baths1,560 sq. ft.
$780,000Active2 beds 2 baths1,560 sq. ft.1229 Gcr 64, Grand Lake, CO 80447
MLS# 8693304Listed by: MOUNTAIN LAKE PROPERTIES - New
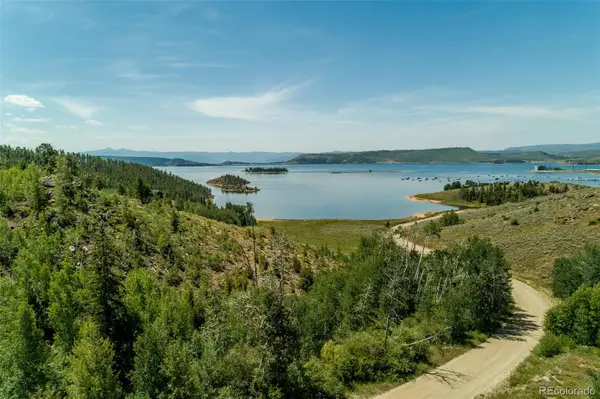 $575,000Active6.65 Acres
$575,000Active6.65 Acres716 Cr-642, Grand Lake, CO 80447
MLS# 7758013Listed by: KELLER WILLIAMS ADVANTAGE REALTY LLC - New
 $410,000Active2.5 Acres
$410,000Active2.5 Acres1680 N Cr-491 Road, Grand Lake, CO 80447
MLS# 4328673Listed by: STIX & STONES FINE COLORADO PROPERTIES LLC  $1,850,000Active3 beds 3 baths2,330 sq. ft.
$1,850,000Active3 beds 3 baths2,330 sq. ft.325 Tonahutu Drive, Grand Lake, CO 80447
MLS# 5056426Listed by: LIV SOTHEBY'S INTERNATIONAL REALTY $399,000Active2 beds 2 baths980 sq. ft.
$399,000Active2 beds 2 baths980 sq. ft.345 County Road 4624, Grand Lake, CO 80447
MLS# 7603985Listed by: MOUNTAIN LAKE PROPERTIES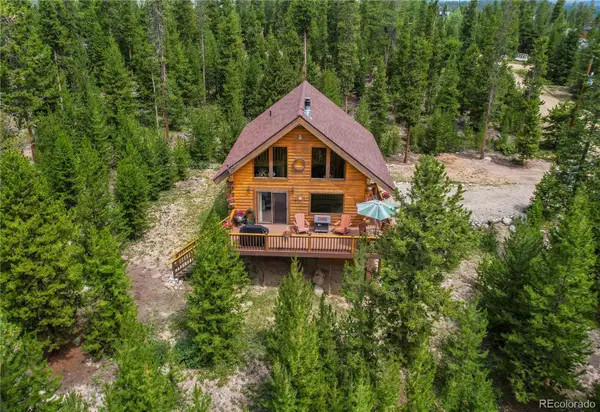 $920,000Active4 beds 3 baths2,172 sq. ft.
$920,000Active4 beds 3 baths2,172 sq. ft.129 County Road 462, Grand Lake, CO 80447
MLS# 3959903Listed by: MB CITY PROPERTIES
