300 Gcr 4431, Grand Lake, CO 80447
Local realty services provided by:Better Homes and Gardens Real Estate Kenney & Company
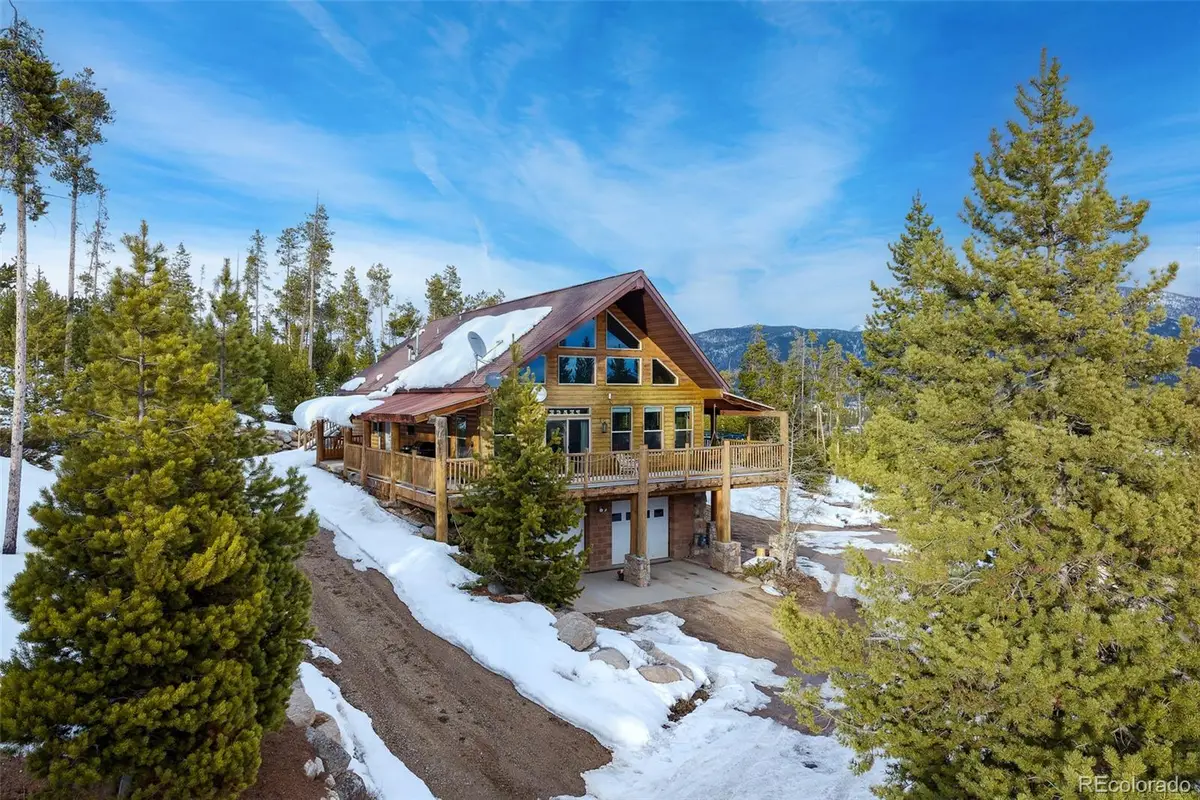


300 Gcr 4431,Grand Lake, CO 80447
$1,675,000
- 8 Beds
- 5 Baths
- 4,004 sq. ft.
- Single family
- Active
Listed by:megan waymiremegan@meganwaymire.com,720-220-5217
Office:re/max peak to peak
MLS#:2460747
Source:ML
Price summary
- Price:$1,675,000
- Price per sq. ft.:$418.33
About this home
Mountain Retreat with Endless Potential! Discover the possibilities of this versatile Grand Lake property, perfectly positioned on 2.61 acres with sweeping mountain views. The 4-bedroom, 3-bathroom main house with a loft boasts vaulted ceilings and charm, offering a spacious, welcoming atmosphere with room to update and make your own. Enjoy the new hot tub on the wrap-around deck with big views. Newer carpet on the main level, new sewer lines, and new French doors from the primary suite. The lower-level apartment is currently rented and has two bedrooms and one bathroom. The 2-bedroom, one-bath "Cowboy Cabin" is completely remodeled!
The main house has an attached two-car garage, a detached one-car garage, and a separate chicken coop. The circular driveway adds functionality and ample parking throughout the property.
With some light updates, this mountain retreat could be a true showstopper. The location, views, and potential for built-in income make this a rare find in Grand Lake.
Contact an agent
Home facts
- Year built:2002
- Listing Id #:2460747
Rooms and interior
- Bedrooms:8
- Total bathrooms:5
- Full bathrooms:2
- Living area:4,004 sq. ft.
Heating and cooling
- Heating:Electric, Forced Air
Structure and exterior
- Roof:Shingle
- Year built:2002
- Building area:4,004 sq. ft.
- Lot area:2.61 Acres
Schools
- High school:Middle Park
- Middle school:East Grand
- Elementary school:Granby
Utilities
- Water:Well
- Sewer:Septic Tank
Finances and disclosures
- Price:$1,675,000
- Price per sq. ft.:$418.33
- Tax amount:$3,368 (2024)
New listings near 300 Gcr 4431
- New
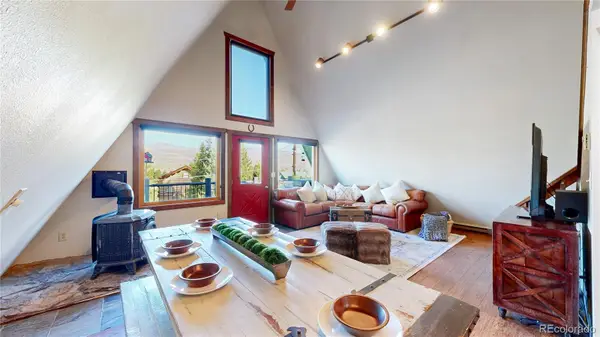 $589,900Active3 beds 3 baths2,160 sq. ft.
$589,900Active3 beds 3 baths2,160 sq. ft.98 County Road 4905, Grand Lake, CO 80447
MLS# 7417433Listed by: RE/MAX ALLIANCE - New
 $499,000Active1 beds 1 baths728 sq. ft.
$499,000Active1 beds 1 baths728 sq. ft.604 Marina Drive #28, Grand Lake, CO 80447
MLS# 1999959Listed by: MOUNTAIN LAKE PROPERTIES - New
 $840,000Active4 beds 3 baths3,598 sq. ft.
$840,000Active4 beds 3 baths3,598 sq. ft.1369 Grand County Road 64, Grand Lake, CO 80447
MLS# 4348419Listed by: EXP REALTY, LLC - New
 $699,000Active6.91 Acres
$699,000Active6.91 Acres1384 Cr-642, Grand Lake, CO 80447
MLS# 9696305Listed by: LPT REALTY - New
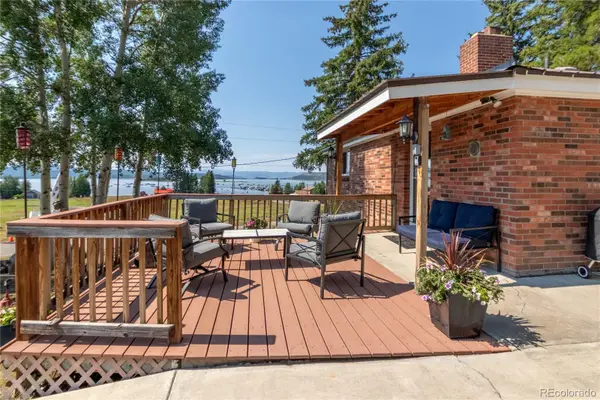 $780,000Active2 beds 2 baths1,560 sq. ft.
$780,000Active2 beds 2 baths1,560 sq. ft.1229 Gcr 64, Grand Lake, CO 80447
MLS# 8693304Listed by: MOUNTAIN LAKE PROPERTIES - New
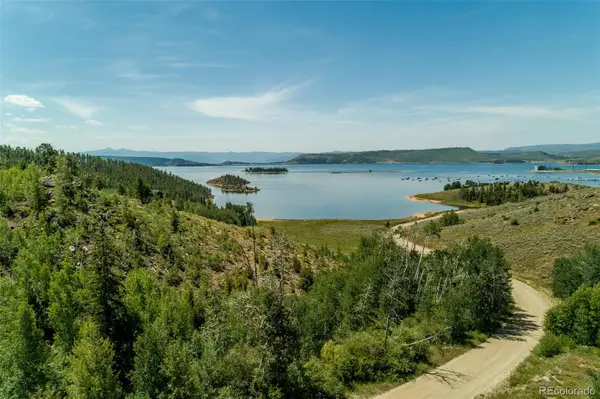 $575,000Active6.65 Acres
$575,000Active6.65 Acres716 Cr-642, Grand Lake, CO 80447
MLS# 7758013Listed by: KELLER WILLIAMS ADVANTAGE REALTY LLC - New
 $410,000Active2.5 Acres
$410,000Active2.5 Acres1680 N Cr-491 Road, Grand Lake, CO 80447
MLS# 4328673Listed by: STIX & STONES FINE COLORADO PROPERTIES LLC  $1,850,000Active3 beds 3 baths2,330 sq. ft.
$1,850,000Active3 beds 3 baths2,330 sq. ft.325 Tonahutu Drive, Grand Lake, CO 80447
MLS# 5056426Listed by: LIV SOTHEBY'S INTERNATIONAL REALTY $399,000Active2 beds 2 baths980 sq. ft.
$399,000Active2 beds 2 baths980 sq. ft.345 County Road 4624, Grand Lake, CO 80447
MLS# 7603985Listed by: MOUNTAIN LAKE PROPERTIES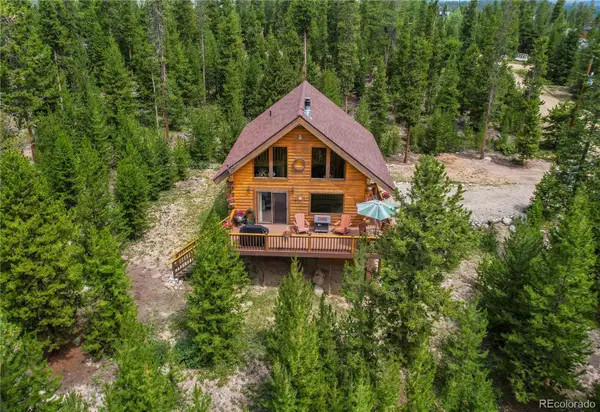 $920,000Active4 beds 3 baths2,172 sq. ft.
$920,000Active4 beds 3 baths2,172 sq. ft.129 County Road 462, Grand Lake, CO 80447
MLS# 3959903Listed by: MB CITY PROPERTIES
