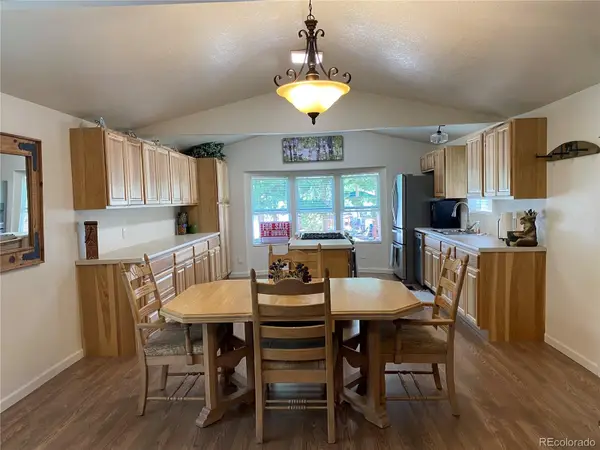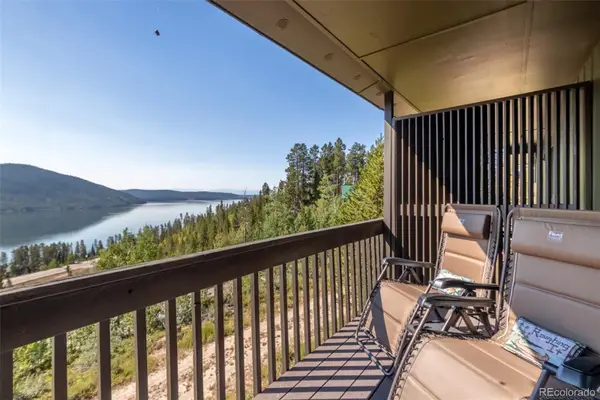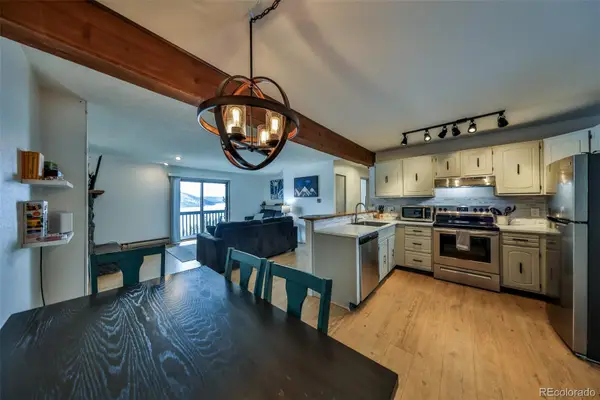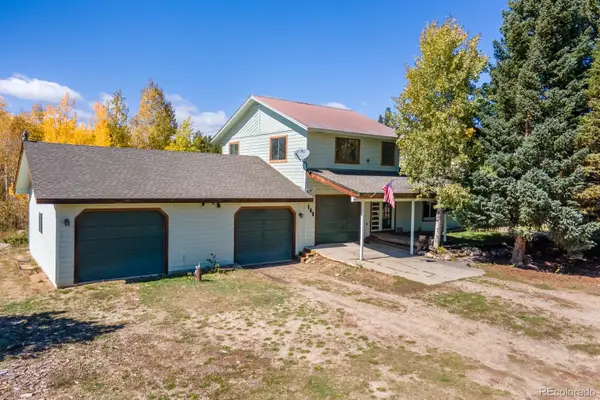425 Lake Kove Drive #9, Grand Lake, CO 80447
Local realty services provided by:Better Homes and Gardens Real Estate Kenney & Company
425 Lake Kove Drive #9,Grand Lake, CO 80447
$749,900
- 3 Beds
- 3 Baths
- 1,294 sq. ft.
- Single family
- Active
Listed by:carrie georgecarrie@kwgrandcounty.com,970-485-2520
Office:keller williams top of the rockies
MLS#:3647301
Source:ML
Price summary
- Price:$749,900
- Price per sq. ft.:$579.52
- Monthly HOA dues:$150
About this home
Imagine stepping out your door to launch your boat or paddle board from your private dock on Shadow Mountain Lake or soaking in the hot tub as the setting sun illuminates Mount Baldy. This property isn't just a house—it's a front-row seat to Colorado's mountain magic. Inside, you'll find three bedrooms and 2.5 baths designed with flexibility in mind. The vaulted family room upstairs creates a dramatic gathering space, while the loft is ready for games, an extra bunk area, or a cozy reading nook. A main-level primary suite plus guest accommodations makes it easy to host all your guests. Recent updates give this home a move-in-ready feel, but the larger lot also opens doors for future expansion or personalization. And while the HOA does not allow short-term rentals, 30+ day rentals are permitted, making this a unique opportunity for those seeking both a mountain retreat and an income potential. Whether you're drawn by the water, the views, or the chance to create a legacy getaway, this home balances comfort, character, and Colorado adventure in one incredible package.
Contact an agent
Home facts
- Year built:1977
- Listing ID #:3647301
Rooms and interior
- Bedrooms:3
- Total bathrooms:3
- Full bathrooms:1
- Half bathrooms:1
- Living area:1,294 sq. ft.
Heating and cooling
- Heating:Baseboard
Structure and exterior
- Roof:Shingle
- Year built:1977
- Building area:1,294 sq. ft.
- Lot area:0.04 Acres
Schools
- High school:Middle Park
- Middle school:East Grand
- Elementary school:Granby
Utilities
- Sewer:Public Sewer
Finances and disclosures
- Price:$749,900
- Price per sq. ft.:$579.52
- Tax amount:$3,323 (2025)
New listings near 425 Lake Kove Drive #9
 $139,900Active3 beds 2 baths1,280 sq. ft.
$139,900Active3 beds 2 baths1,280 sq. ft.10553 Us Highway 34 Mh#14, Grand Lake, CO 80447
MLS# 2528057Listed by: REAL ESTATE CORRIDOR $395,000Active2 beds 2 baths844 sq. ft.
$395,000Active2 beds 2 baths844 sq. ft.122 Tall Pine Circle #6C, Grand Lake, CO 80447
MLS# 2647308Listed by: MOUNTAIN LAKE PROPERTIES $2,199,000Active4 beds 5 baths4,413 sq. ft.
$2,199,000Active4 beds 5 baths4,413 sq. ft.632 Gcr 662, Grand Lake, CO 80447
MLS# 4411450Listed by: MOUNTAIN LAKE PROPERTIES $699,000Active3 beds 3 baths2,230 sq. ft.
$699,000Active3 beds 3 baths2,230 sq. ft.504 Ravenwood Drive #B2, Grand Lake, CO 80447
MLS# 8284781Listed by: EXP REALTY, LLC $499,000Active2 beds 2 baths843 sq. ft.
$499,000Active2 beds 2 baths843 sq. ft.116 Tall Pine Circle #6-A, Grand Lake, CO 80447
MLS# 8546027Listed by: RE/MAX RESORTS OF GRAND COUNTY, $999,000Active3 beds 4 baths3,648 sq. ft.
$999,000Active3 beds 4 baths3,648 sq. ft.151 County Road 644, Grand Lake, CO 80447
MLS# 9351475Listed by: LIV SOTHEBYS INTERNATIONAL REALTY- BRECKENRIDGE- New
 $199,000Active2 beds 1 baths748 sq. ft.
$199,000Active2 beds 1 baths748 sq. ft.65 Grand County Road 4431, Grand Lake, CO 80447
MLS# 5578724Listed by: MOUNTAIN LAKE PROPERTIES - New
 $2,600,000Active4 beds 5 baths5,780 sq. ft.
$2,600,000Active4 beds 5 baths5,780 sq. ft.512 County Road 49, Grand Lake, CO 80447
MLS# 6878696Listed by: RE/MAX ALLIANCE - New
 $1,095,000Active3 beds 2 baths2,072 sq. ft.
$1,095,000Active3 beds 2 baths2,072 sq. ft.12735 Us Highway 34, Grand Lake, CO 80447
MLS# 7152888Listed by: MOUNTAIN LAKE PROPERTIES - New
 $678,000Active3 beds 2 baths1,680 sq. ft.
$678,000Active3 beds 2 baths1,680 sq. ft.143 Grand County Road 443, Grand Lake, CO 80447
MLS# 7368448Listed by: MOUNTAIN LAKE PROPERTIES
