604 Marina Drive #29, Grand Lake, CO 80447
Local realty services provided by:Better Homes and Gardens Real Estate Kenney & Company


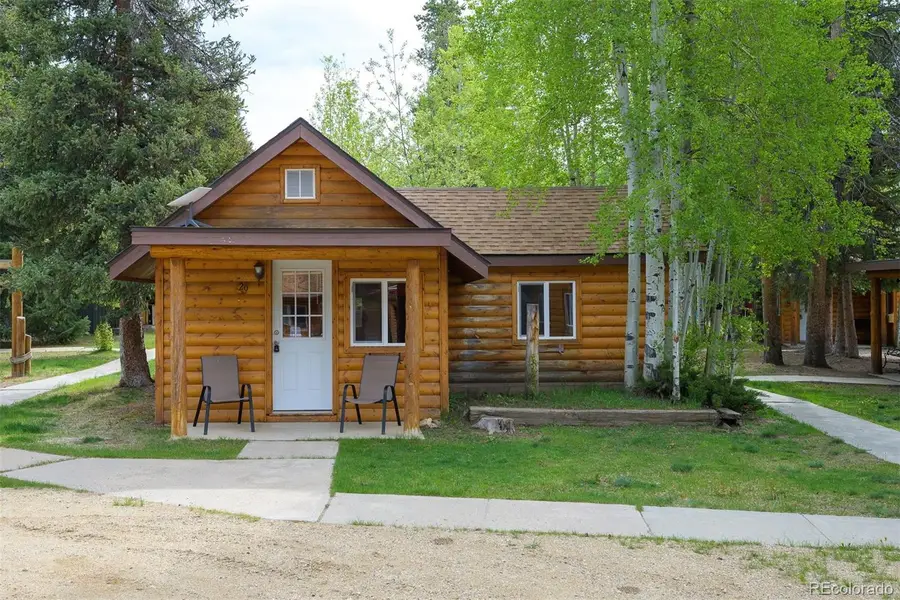
Listed by:melinda leeMLee@livsothebysrealty.com,970-281-2646
Office:liv sotheby's international realty
MLS#:7676312
Source:ML
Price summary
- Price:$335,000
- Price per sq. ft.:$680.89
- Monthly HOA dues:$132
About this home
Welcome to The Daven Haven, a delightful cottage community tucked within the historic village of Grand Lake—ideally positioned between the serene waters of Grand Lake and Shadow Mountain Lake. This inviting 1-bedroom, 1-bathroom cabin is the perfect mountain escape or turnkey investment opportunity.
Step onto the welcoming front porch and into a cozy retreat featuring an electric fireplace for year-round comfort. Recent upgrades include a refreshed bathroom and a brand-new roof (2024), ensuring peace of mind and modern convenience.
Daven Haven offers a warm, communal atmosphere with shared amenities such as picnic tables, horseshoe pits, and a bonfire area—perfect for gathering with friends, family, or fellow guests.
Located just two blocks off Grand Lake’s main street, this cabin is within easy walking distance to the lake, the town’s charming boardwalk lined with shops and restaurants, picturesque Point Park, and the acclaimed Rocky Mountain Repertory Theater. Whether you're looking for a personal getaway or a short-term rental with unbeatable appeal, this fully furnished cabin is ready to enjoy.
Don’t miss your chance to own a piece of Grand Lake charm in a truly unbeatable location.
Contact an agent
Home facts
- Year built:1935
- Listing Id #:7676312
Rooms and interior
- Bedrooms:1
- Total bathrooms:1
- Full bathrooms:1
- Living area:492 sq. ft.
Heating and cooling
- Heating:Baseboard, Electric
Structure and exterior
- Roof:Composition
- Year built:1935
- Building area:492 sq. ft.
- Lot area:0.02 Acres
Schools
- High school:Middle Park
- Middle school:East Grand
- Elementary school:Fraser Valley
Utilities
- Sewer:Public Sewer
Finances and disclosures
- Price:$335,000
- Price per sq. ft.:$680.89
- Tax amount:$830 (2024)
New listings near 604 Marina Drive #29
- New
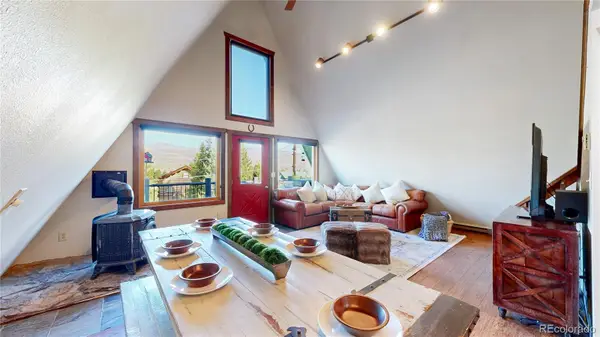 $589,900Active3 beds 3 baths2,160 sq. ft.
$589,900Active3 beds 3 baths2,160 sq. ft.98 County Road 4905, Grand Lake, CO 80447
MLS# 7417433Listed by: RE/MAX ALLIANCE - New
 $499,000Active1 beds 1 baths728 sq. ft.
$499,000Active1 beds 1 baths728 sq. ft.604 Marina Drive #28, Grand Lake, CO 80447
MLS# 1999959Listed by: MOUNTAIN LAKE PROPERTIES - New
 $840,000Active4 beds 3 baths3,598 sq. ft.
$840,000Active4 beds 3 baths3,598 sq. ft.1369 Grand County Road 64, Grand Lake, CO 80447
MLS# 4348419Listed by: EXP REALTY, LLC - New
 $699,000Active6.91 Acres
$699,000Active6.91 Acres1384 Cr-642, Grand Lake, CO 80447
MLS# 9696305Listed by: LPT REALTY - New
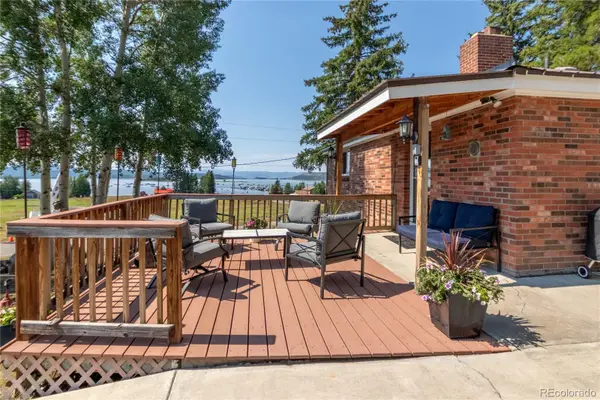 $780,000Active2 beds 2 baths1,560 sq. ft.
$780,000Active2 beds 2 baths1,560 sq. ft.1229 Gcr 64, Grand Lake, CO 80447
MLS# 8693304Listed by: MOUNTAIN LAKE PROPERTIES - New
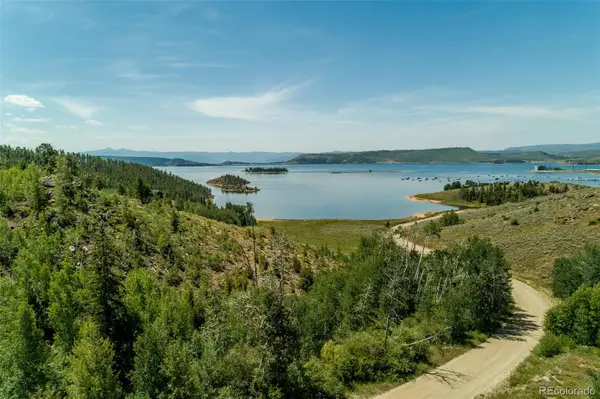 $575,000Active6.65 Acres
$575,000Active6.65 Acres716 Cr-642, Grand Lake, CO 80447
MLS# 7758013Listed by: KELLER WILLIAMS ADVANTAGE REALTY LLC - New
 $410,000Active2.5 Acres
$410,000Active2.5 Acres1680 N Cr-491 Road, Grand Lake, CO 80447
MLS# 4328673Listed by: STIX & STONES FINE COLORADO PROPERTIES LLC  $1,850,000Active3 beds 3 baths2,330 sq. ft.
$1,850,000Active3 beds 3 baths2,330 sq. ft.325 Tonahutu Drive, Grand Lake, CO 80447
MLS# 5056426Listed by: LIV SOTHEBY'S INTERNATIONAL REALTY $399,000Active2 beds 2 baths980 sq. ft.
$399,000Active2 beds 2 baths980 sq. ft.345 County Road 4624, Grand Lake, CO 80447
MLS# 7603985Listed by: MOUNTAIN LAKE PROPERTIES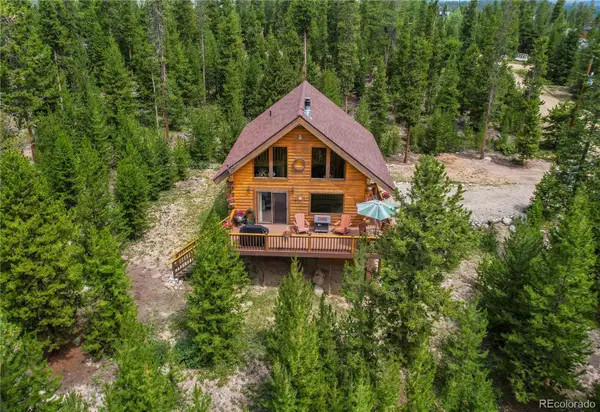 $920,000Active4 beds 3 baths2,172 sq. ft.
$920,000Active4 beds 3 baths2,172 sq. ft.129 County Road 462, Grand Lake, CO 80447
MLS# 3959903Listed by: MB CITY PROPERTIES
