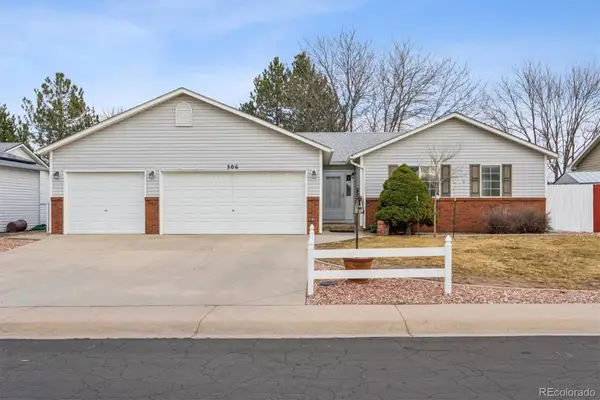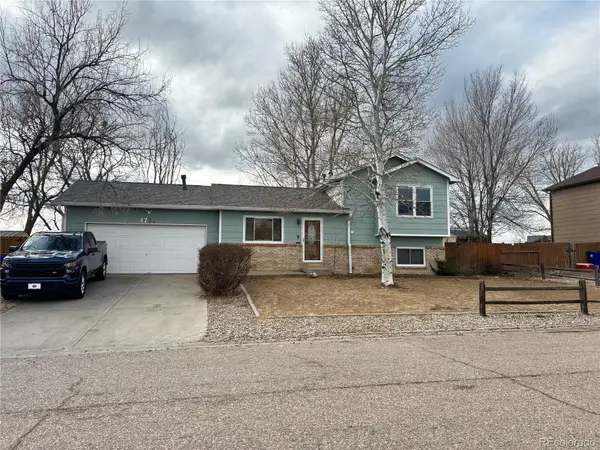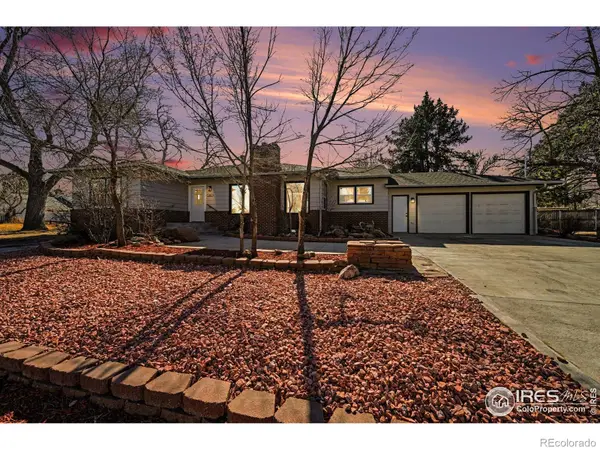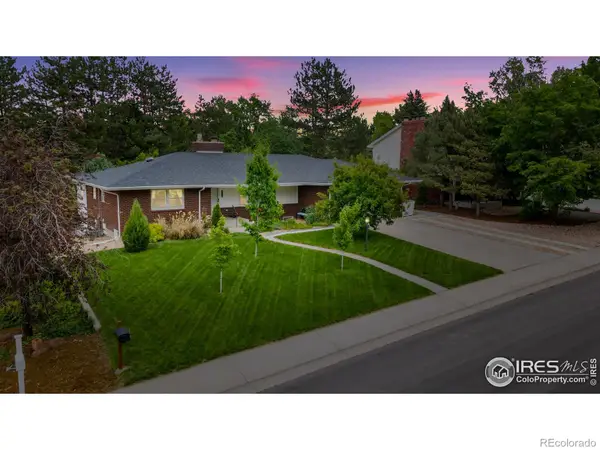1119 78th Avenue, Greeley, CO 80634
Local realty services provided by:Better Homes and Gardens Real Estate Kenney & Company
1119 78th Avenue,Greeley, CO 80634
$500,000
- 4 Beds
- 3 Baths
- 3,064 sq. ft.
- Single family
- Active
Listed by: cathy goza9704930700
Office: group greeley
MLS#:IR1046989
Source:ML
Price summary
- Price:$500,000
- Price per sq. ft.:$163.19
- Monthly HOA dues:$25
About this home
Welcome to this stunning stucco home in west Greeley at Boomerang Ranch. You'll be greeted with a covered front porch and enter into hardwood flooring throughout the main level. The open floor plan has vaulted ceilings that open up the home with plenty of daylight streaming in. The kitchen island features a sink and granite countertops. You'll immediately notice the abundance of cabinets, beautiful stainless-steel appliances and oversized pantry area. The luxury full primary bath has double sinks and a shower area surrounded by glass. Don't miss the walk-in closet for convenience and ease. The Bose surround sound system is an added delight. The basement has the 4th bedroom and a full bath already installed and the full basement is just waiting for your own design. Out back you'll enjoy time under the covered patio and watch a game of horseshoes.
Contact an agent
Home facts
- Year built:2014
- Listing ID #:IR1046989
Rooms and interior
- Bedrooms:4
- Total bathrooms:3
- Full bathrooms:3
- Living area:3,064 sq. ft.
Heating and cooling
- Cooling:Ceiling Fan(s), Central Air
- Heating:Forced Air
Structure and exterior
- Roof:Composition
- Year built:2014
- Building area:3,064 sq. ft.
- Lot area:0.15 Acres
Schools
- High school:Windsor
- Middle school:Windsor
- Elementary school:Tozer
Utilities
- Water:Public
- Sewer:Public Sewer
Finances and disclosures
- Price:$500,000
- Price per sq. ft.:$163.19
- Tax amount:$2,352 (2024)
New listings near 1119 78th Avenue
- New
 $329,000Active3 beds 1 baths1,075 sq. ft.
$329,000Active3 beds 1 baths1,075 sq. ft.2339 W 11th St Rd, Greeley, CO 80634
MLS# IR1051374Listed by: KITTLE REAL ESTATE - Coming Soon
 $445,000Coming Soon3 beds 2 baths
$445,000Coming Soon3 beds 2 baths306 N 45th Avenue Court, Greeley, CO 80634
MLS# 3832861Listed by: KELLER WILLIAMS ADVANTAGE REALTY LLC - New
 $429,950Active3 beds 3 baths1,972 sq. ft.
$429,950Active3 beds 3 baths1,972 sq. ft.3426 Sauvignon Court, Greeley, CO 80634
MLS# IR1051345Listed by: RESIDENT REALTY NORTH METRO - New
 $429,900Active4 beds 2 baths1,860 sq. ft.
$429,900Active4 beds 2 baths1,860 sq. ft.3334 34th Street, Greeley, CO 80634
MLS# IR1051339Listed by: REALTY ONE GROUP FOURPOINTS CO - New
 $369,000Active4 beds 2 baths1,426 sq. ft.
$369,000Active4 beds 2 baths1,426 sq. ft.4751 Kings Canyon Drive, Greeley, CO 80634
MLS# 4905700Listed by: LOKATION REAL ESTATE - New
 $494,000Active4 beds 2 baths3,120 sq. ft.
$494,000Active4 beds 2 baths3,120 sq. ft.2202 17th Street, Greeley, CO 80631
MLS# IR1051278Listed by: REALTY ONE GROUP FOURPOINTS CO - New
 $380,000Active3 beds 3 baths2,870 sq. ft.
$380,000Active3 beds 3 baths2,870 sq. ft.2010 46th Avenue #10, Greeley, CO 80634
MLS# IR1051271Listed by: NEW HORIZONS & ASSOCIATES - New
 $674,900Active4 beds 3 baths3,188 sq. ft.
$674,900Active4 beds 3 baths3,188 sq. ft.1974 26th Ave Pl, Greeley, CO 80634
MLS# IR1051227Listed by: KITTLE REAL ESTATE - Open Fri, 3 to 5:30pmNew
 $250,000Active2 beds 1 baths1,079 sq. ft.
$250,000Active2 beds 1 baths1,079 sq. ft.2706 7th Avenue, Greeley, CO 80631
MLS# 9906359Listed by: SELLSTATE ALTITUDE PROPERTY GROUP - New
 $359,000Active5 beds 2 baths2,080 sq. ft.
$359,000Active5 beds 2 baths2,080 sq. ft.2302 Ash Avenue, Greeley, CO 80631
MLS# IR1051216Listed by: RESIDENT REALTY

