114 38th Avenue, Greeley, CO 80634
Local realty services provided by:Better Homes and Gardens Real Estate Kenney & Company
Listed by: rob kittle, laura michaud9702189200
Office: kittle real estate
MLS#:IR1046345
Source:ML
Price summary
- Price:$675,000
- Price per sq. ft.:$205.29
About this home
Sitting on a beautifully sized .83-acre lot, this custom-built ranch offers space, privacy, and the charm of mature trees all around. Well-maintained by its original owner, the property feels like a tucked-away retreat all in a convenient Greeley location just minutes from amenities. The main level feels bright and comfortable from the start, with well-defined spaces that maintain a seamless flow between one another. A classic brick fireplace anchors the main living area, while the kitchen keeps things simple and functional with modern white appliances and plenty of room to prep meals. A spacious sunroom with a hot tub offers the perfect year-round spot to unwind, enjoy natural light, or take in peaceful backyard views no matter the season. Three bedrooms are also conveniently located on this level, including a comfortable primary suite with its own private ensuite bathroom. Downstairs, the finished basement provides even more flexibility, featuring a large rec room that offers space for entertainment or lounging, along with two additional bedrooms and an unfinished area ideal for storage or future customization. Outside, the patio offers a gas hookup ready for your outdoor kitchen or grill setup, The property is also a dream for those who need space for hobbies or equipment, featuring an oversized shop, a detached 2-car garage, and an attached 2-car garage. That's parking for multiple vehicles, room for your RV, and endless storage for all your gear, gadgets, and seasonal storage. All outbuildings are wired with electricity, making them ready for work or play. The property also allows for small-scale hobby farming or horses. Prime location that blends quiet living with convenience, with shopping, parks, restaurants, and everyday essentials just minutes away, and only 4 miles from UNC for added ease of access. No HOA!
Contact an agent
Home facts
- Year built:1974
- Listing ID #:IR1046345
Rooms and interior
- Bedrooms:5
- Total bathrooms:3
- Full bathrooms:1
- Living area:3,288 sq. ft.
Heating and cooling
- Cooling:Ceiling Fan(s), Central Air
- Heating:Baseboard
Structure and exterior
- Roof:Composition
- Year built:1974
- Building area:3,288 sq. ft.
- Lot area:0.83 Acres
Schools
- High school:Northridge
- Middle school:Franklin
- Elementary school:Shawsheen
Utilities
- Water:Public
- Sewer:Septic Tank
Finances and disclosures
- Price:$675,000
- Price per sq. ft.:$205.29
- Tax amount:$3,532 (2024)
New listings near 114 38th Avenue
- New
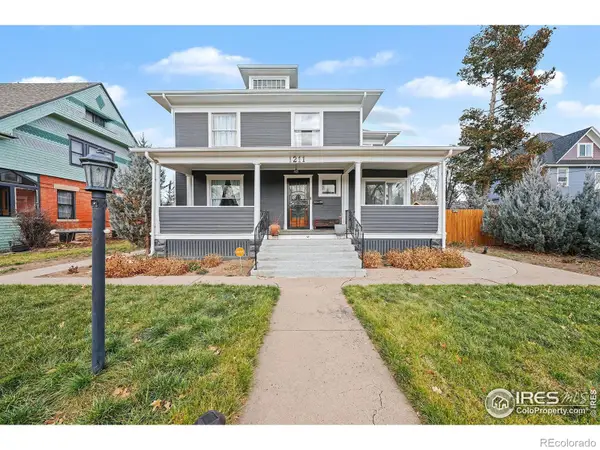 $585,000Active5 beds 4 baths3,375 sq. ft.
$585,000Active5 beds 4 baths3,375 sq. ft.1211 11th Street, Greeley, CO 80631
MLS# IR1048755Listed by: SEARS REAL ESTATE - New
 $399,000Active3 beds 2 baths1,746 sq. ft.
$399,000Active3 beds 2 baths1,746 sq. ft.4931 W 7th Street, Greeley, CO 80634
MLS# 1751700Listed by: EXP REALTY, LLC - New
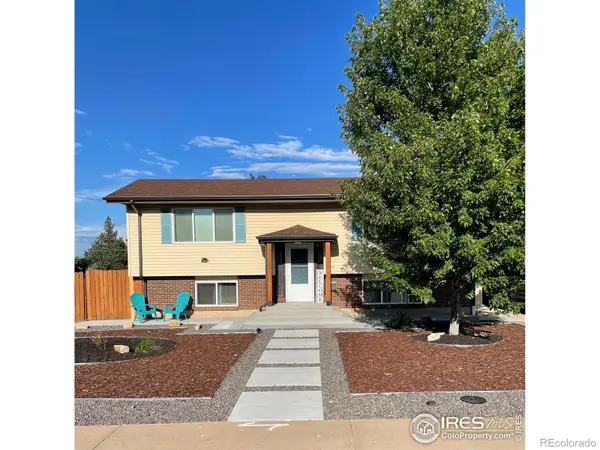 $375,000Active3 beds 2 baths1,796 sq. ft.
$375,000Active3 beds 2 baths1,796 sq. ft.1404 28th Avenue, Greeley, CO 80634
MLS# IR1048715Listed by: RE/MAX MOMENTUM FREDERICK - Open Sat, 11am to 1pmNew
 $259,000Active3 beds 1 baths877 sq. ft.
$259,000Active3 beds 1 baths877 sq. ft.2410 W 7th Street, Greeley, CO 80634
MLS# 7196023Listed by: THRIVE REAL ESTATE GROUP - New
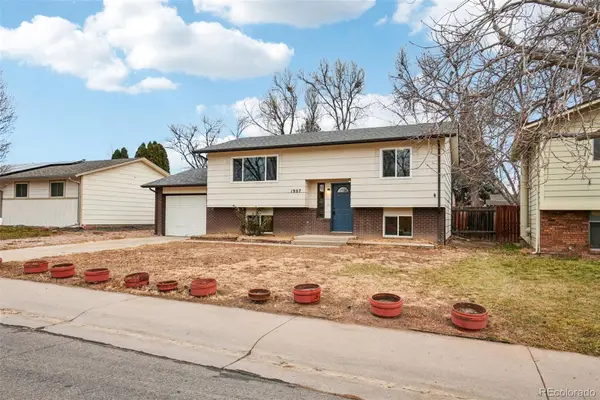 $312,900Active5 beds 2 baths1,668 sq. ft.
$312,900Active5 beds 2 baths1,668 sq. ft.1907 31st Street, Greeley, CO 80631
MLS# 6191514Listed by: REAL BROKER, LLC DBA REAL - New
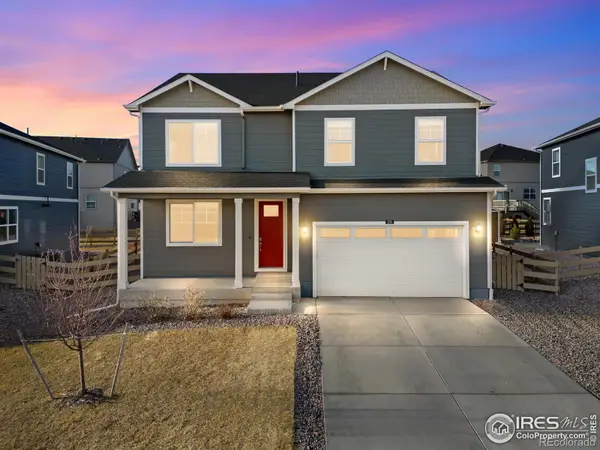 $510,000Active5 beds 3 baths2,696 sq. ft.
$510,000Active5 beds 3 baths2,696 sq. ft.135 65th Avenue, Greeley, CO 80634
MLS# IR1048689Listed by: NEXTHOME ROCKY MOUNTAIN - New
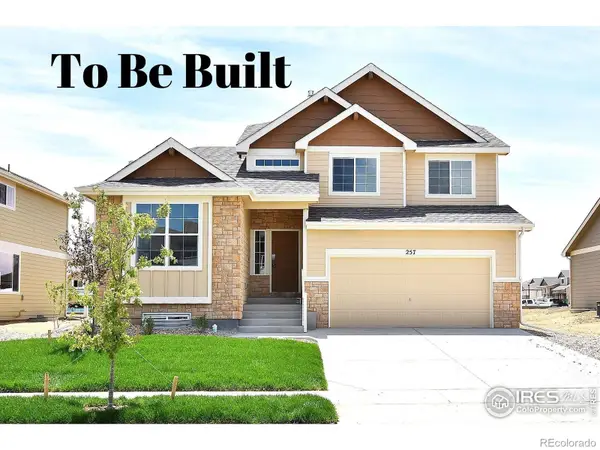 $519,852Active4 beds 3 baths2,806 sq. ft.
$519,852Active4 beds 3 baths2,806 sq. ft.622 86th Avenue, Greeley, CO 80634
MLS# IR1048667Listed by: MTN VISTA REAL ESTATE CO., LLC - New
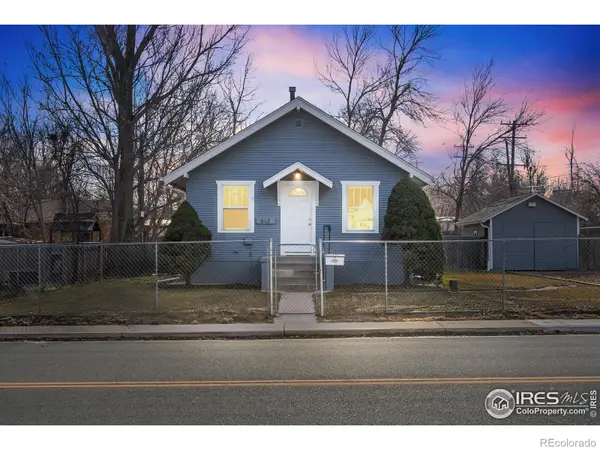 $379,900Active3 beds 2 baths1,760 sq. ft.
$379,900Active3 beds 2 baths1,760 sq. ft.612 20th Street, Greeley, CO 80631
MLS# IR1048653Listed by: KW TOP OF THE ROCKIES - ELEVATE - New
 $430,000Active5 beds 2 baths2,064 sq. ft.
$430,000Active5 beds 2 baths2,064 sq. ft.824 28th Avenue, Greeley, CO 80634
MLS# IR1048643Listed by: REALTY ONE GROUP FOURPOINTS - New
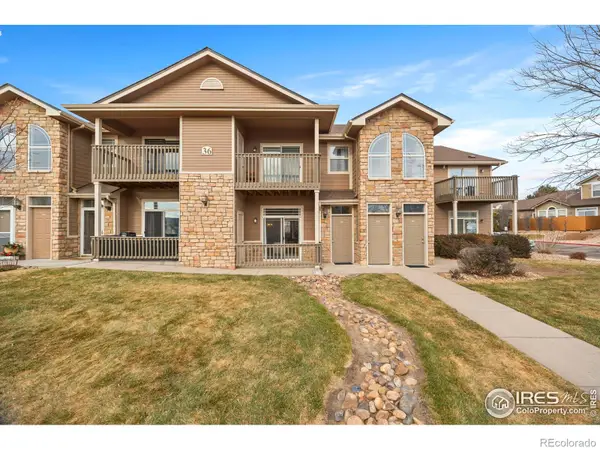 $297,000Active2 beds 2 baths1,207 sq. ft.
$297,000Active2 beds 2 baths1,207 sq. ft.5551 29th Street #3613, Greeley, CO 80634
MLS# IR1048627Listed by: GROUP CENTERRA
