117 N 66th Avenue, Greeley, CO 80634
Local realty services provided by:Better Homes and Gardens Real Estate Kenney & Company
Listed by: kristen perry303-587-2005
Office: re/max professionals
MLS#:9248353
Source:ML
Price summary
- Price:$485,000
- Price per sq. ft.:$150.71
About this home
Welcome to Northridge Estates,. This two-story home is five years young, fully move-in ready, and better than new with all the hard work already done.
Inside, you'll find high-end vinyl plank flooring and an open-concept main floor perfect for everyday living and hosting. Right off the front entry is a bright multipurpose room which is great for an office, reading spot, or creative corner. Upstairs, the primary suite is designed with privacy in mind, letting one person get ready without waking the other. There are two more bedrooms, a full bath and a fabulous loft space for a second living area, completing this great floor plan.
The full unfinished basement offers tall ceilings and tons of potential. Outside, the yard is large, flat and landscaped with turf to save you time and money. The deck is built, shades are installed, and the hot tub stays.
You’re close to parks, great schools like Winograd K-8 and Northridge High, and all the charm Greeley has to offer.
Come see what better than new really looks like.
Contact an agent
Home facts
- Year built:2021
- Listing ID #:9248353
Rooms and interior
- Bedrooms:3
- Total bathrooms:3
- Full bathrooms:2
- Half bathrooms:1
- Living area:3,218 sq. ft.
Heating and cooling
- Cooling:Central Air
- Heating:Forced Air
Structure and exterior
- Roof:Composition
- Year built:2021
- Building area:3,218 sq. ft.
- Lot area:0.14 Acres
Schools
- High school:Northridge
- Middle school:Winograd K-8
- Elementary school:Winograd K-8
Utilities
- Water:Public
- Sewer:Public Sewer
Finances and disclosures
- Price:$485,000
- Price per sq. ft.:$150.71
- Tax amount:$4,616 (2024)
New listings near 117 N 66th Avenue
- New
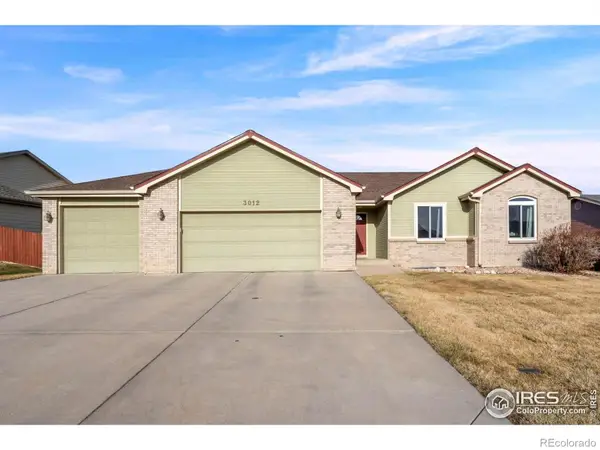 $549,900Active5 beds 3 baths3,050 sq. ft.
$549,900Active5 beds 3 baths3,050 sq. ft.3012 54th Avenue, Greeley, CO 80634
MLS# IR1051533Listed by: PRO REALTY, LLC - Coming Soon
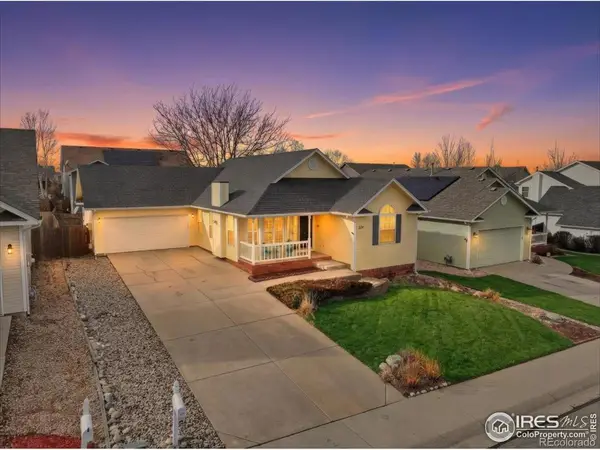 $490,000Coming Soon4 beds 3 baths
$490,000Coming Soon4 beds 3 baths321 53rd Avenue, Greeley, CO 80634
MLS# IR1051489Listed by: C3 REAL ESTATE SOLUTIONS, LLC - Open Sat, 10:30am to 12pmNew
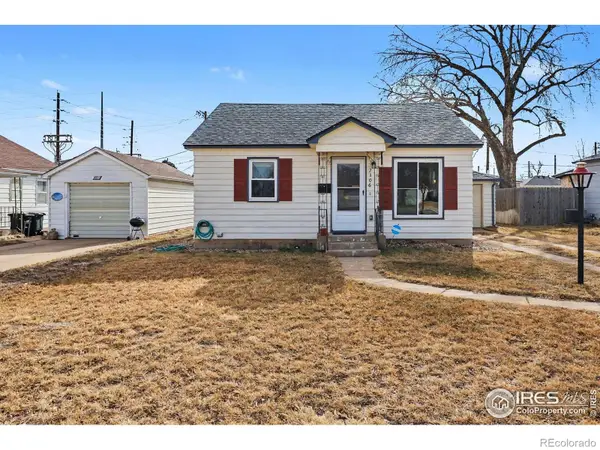 $350,000Active2 beds 1 baths832 sq. ft.
$350,000Active2 beds 1 baths832 sq. ft.2306 W 8th Street, Greeley, CO 80634
MLS# IR1051479Listed by: NEXT CHAPTER REAL ESTATE CO - New
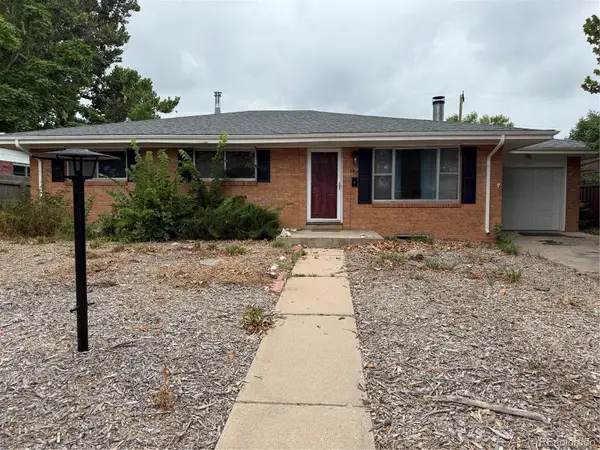 $405,000Active5 beds 3 baths3,010 sq. ft.
$405,000Active5 beds 3 baths3,010 sq. ft.1417 23rd Ave Ct, Greeley, CO 80634
MLS# 1547729Listed by: FATHOM REALTY COLORADO LLC - Open Sat, 2 to 4pmNew
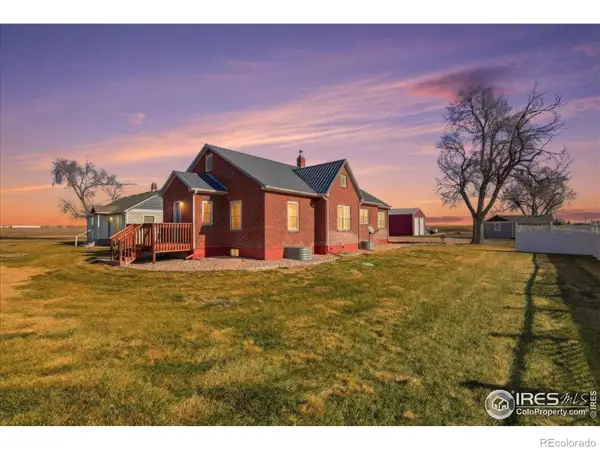 $995,000Active4 beds 3 baths3,854 sq. ft.
$995,000Active4 beds 3 baths3,854 sq. ft.33062 County Road 43, Greeley, CO 80631
MLS# IR1051438Listed by: RE/MAX ALLIANCE-GREELEY - New
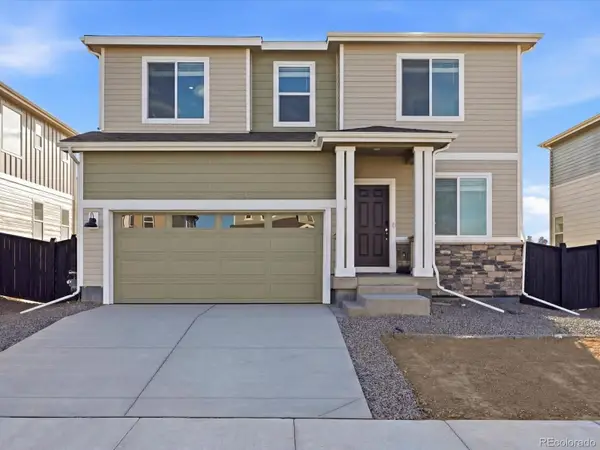 $461,990Active3 beds 3 baths2,033 sq. ft.
$461,990Active3 beds 3 baths2,033 sq. ft.7312 27th Street Road, Greeley, CO 80634
MLS# 7380930Listed by: KERRIE A. YOUNG (INDEPENDENT) - Open Sun, 11am to 4pmNew
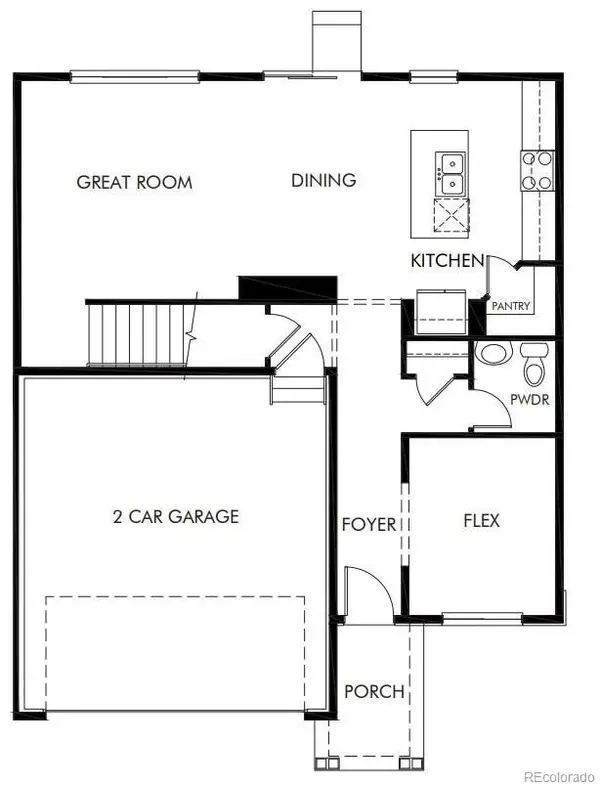 $456,990Active3 beds 3 baths1,888 sq. ft.
$456,990Active3 beds 3 baths1,888 sq. ft.7343 27th Street Lane, Greeley, CO 80634
MLS# 9494233Listed by: KERRIE A. YOUNG (INDEPENDENT) - Open Fri, 4:30 to 6pmNew
 $450,000Active4 beds 4 baths2,520 sq. ft.
$450,000Active4 beds 4 baths2,520 sq. ft.132 51st Avenue, Greeley, CO 80634
MLS# IR1051401Listed by: EXP REALTY - NORTHERN CO - New
 $329,000Active3 beds 1 baths1,075 sq. ft.
$329,000Active3 beds 1 baths1,075 sq. ft.2339 W 11th St Rd, Greeley, CO 80634
MLS# IR1051374Listed by: KITTLE REAL ESTATE - New
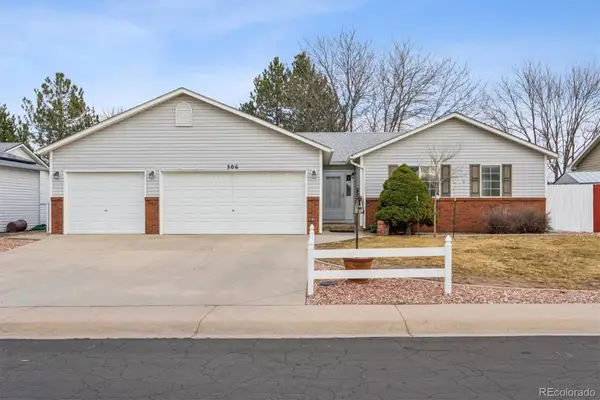 $445,000Active3 beds 2 baths2,816 sq. ft.
$445,000Active3 beds 2 baths2,816 sq. ft.306 N 45th Avenue Court, Greeley, CO 80634
MLS# 3832861Listed by: KELLER WILLIAMS ADVANTAGE REALTY LLC

