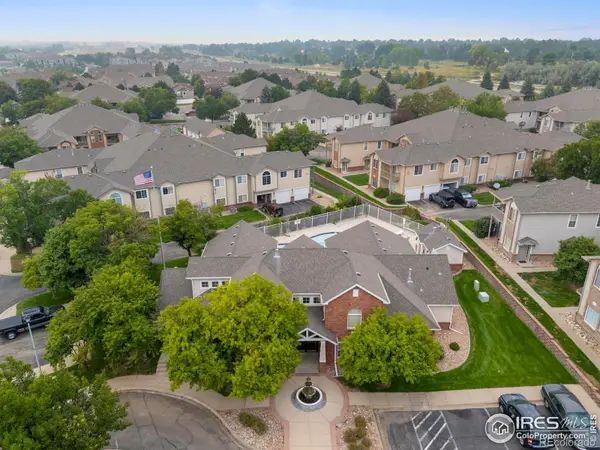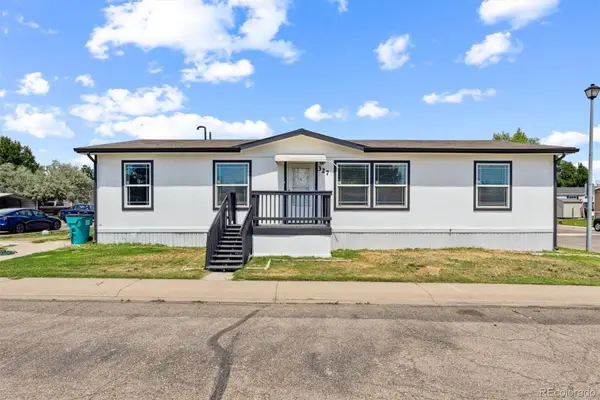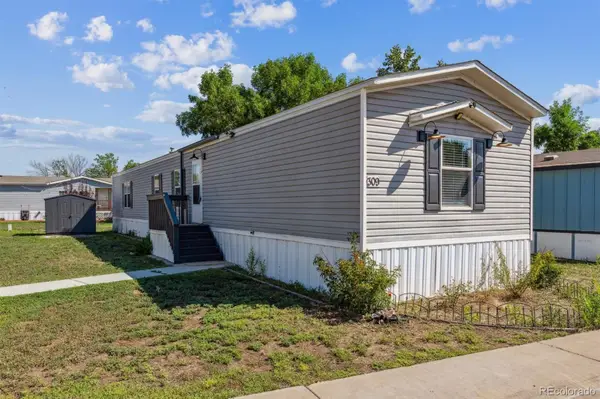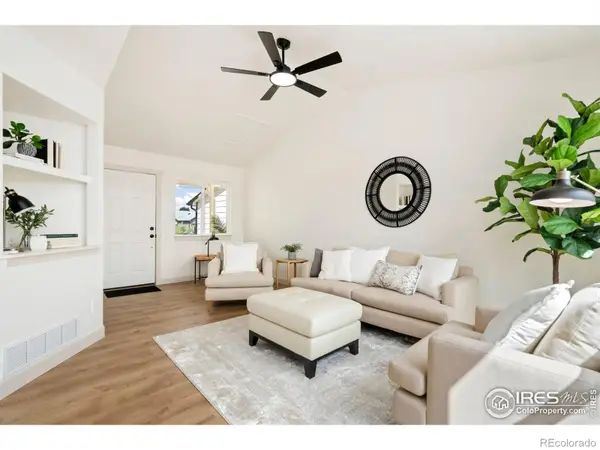122 53rd Avenue, Greeley, CO 80634
Local realty services provided by:Better Homes and Gardens Real Estate Kenney & Company
Listed by:rob kittle9702189200
Office:kittle real estate
MLS#:IR1039453
Source:ML
Price summary
- Price:$553,900
- Price per sq. ft.:$171.97
- Monthly HOA dues:$41.83
About this home
Seller is offering a $5,000 Landscaping Allowance. Tucked away on a cul-de-sac in the Kelly Farm community, this spacious two-story home offers an easy move-in experience with numerous updates throughout and a layout that just makes sense for everyday living and entertaining alike. The home has been thoughtfully maintained and features fresh interior paint and updated flooring. The open-concept main living area features dramatic high ceilings and oversized windows that flood the space with natural light. The fully renovated kitchen boasts all-new appliances, an eye-catching tiled backsplash, and generous cabinet space to keep everything organized. Just off the kitchen, the family room invites you to relax with its cozy fireplace that enhances the ambiance. As you head upstairs, you'll be treated to a unique bird's-eye view of the main level below. You'll find four bedrooms on the upper level, including a spacious primary suite with a walk-in closet and a luxurious 5-piece ensuite bathroom. The finished basement extends the living space further, offering a recreational area with a dry bar, plus an additional bed and bath for guests. A secret room under the staircase could easily become a unique wine cellar or a hidden storage. A laundry chute makes chores just a bit more convenient, feeding straight to the basement laundry area for easy access. Step out back into a massive, fenced yard, enclosed by a 6-foot privacy fence and filled with potential for outdoor fun. Relax under the shade trees, roast s'mores around the firepit area, or dine on the concrete patio, there's room here for all your favorite activities and more. Just a few blocks away from the Kelly Farm Pool and Racquet Association where residents can opt for a membership to enjoy additional amenities such as swimming and tennis. Located in West Greeley, the home sits just five miles from downtown, with easy access to UNC, the Poudre River Trail, local dining, shopping, and recreation spots.
Contact an agent
Home facts
- Year built:1999
- Listing ID #:IR1039453
Rooms and interior
- Bedrooms:5
- Total bathrooms:4
- Full bathrooms:2
- Half bathrooms:1
- Living area:3,221 sq. ft.
Heating and cooling
- Cooling:Ceiling Fan(s), Central Air
- Heating:Forced Air
Structure and exterior
- Roof:Composition
- Year built:1999
- Building area:3,221 sq. ft.
- Lot area:0.19 Acres
Schools
- High school:Northridge
- Middle school:Other
- Elementary school:McAuliffe
Utilities
- Water:Public
- Sewer:Public Sewer
Finances and disclosures
- Price:$553,900
- Price per sq. ft.:$171.97
- Tax amount:$2,736 (2024)
New listings near 122 53rd Avenue
- New
 $450,000Active3 beds 3 baths1,530 sq. ft.
$450,000Active3 beds 3 baths1,530 sq. ft.5601 W 18th Street #20, Greeley, CO 80634
MLS# 6633380Listed by: TRELORA REALTY, INC.  $300,000Active2 beds 2 baths1,229 sq. ft.
$300,000Active2 beds 2 baths1,229 sq. ft.5151 W 29th Street #1204, Greeley, CO 80634
MLS# IR1043080Listed by: GROUP CENTERRA $139,900Active3 beds 2 baths1,566 sq. ft.
$139,900Active3 beds 2 baths1,566 sq. ft.435 N 35th Avenue, Greeley, CO 80631
MLS# 1689327Listed by: METRO 21 REAL ESTATE GROUP $79,900Active3 beds 2 baths1,280 sq. ft.
$79,900Active3 beds 2 baths1,280 sq. ft.435 N 35th Avenue, Greeley, CO 80631
MLS# 5261832Listed by: METRO 21 REAL ESTATE GROUP- New
 $440,000Active4 beds 2 baths2,462 sq. ft.
$440,000Active4 beds 2 baths2,462 sq. ft.4804 W 5th Street, Greeley, CO 80634
MLS# 8727806Listed by: IGO REALTY  $279,000Active2 beds 2 baths916 sq. ft.
$279,000Active2 beds 2 baths916 sq. ft.950 52nd Ave Ct #2, Greeley, CO 80634
MLS# IR1038450Listed by: REALTY ONE GROUP FOURPOINTS CO $61,000Active3 beds 2 baths1,216 sq. ft.
$61,000Active3 beds 2 baths1,216 sq. ft.2700 W C Street, Greeley, CO 80631
MLS# IR1040576Listed by: KW REALTY DOWNTOWN, LLC $269,900Active3 beds 2 baths1,078 sq. ft.
$269,900Active3 beds 2 baths1,078 sq. ft.309 31st Avenue #5, Greeley, CO 80631
MLS# IR1042042Listed by: SEARS REAL ESTATE $365,000Active3 beds 2 baths1,750 sq. ft.
$365,000Active3 beds 2 baths1,750 sq. ft.2016 Beech Avenue, Greeley, CO 80631
MLS# IR1042427Listed by: EXP REALTY - HUB $1,199,900Active-- beds -- baths9,072 sq. ft.
$1,199,900Active-- beds -- baths9,072 sq. ft.2132 27th Avenue Ave Ct, Greeley, CO 80634
MLS# IR1042473Listed by: HITCH REALTY LLC
