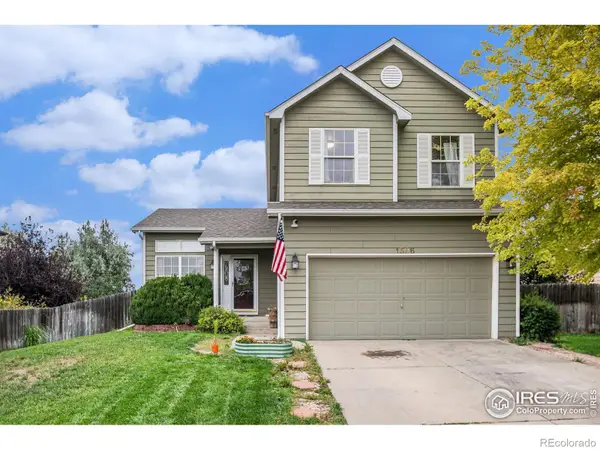1405 8th Street, Greeley, CO 80631
Local realty services provided by:Better Homes and Gardens Real Estate Kenney & Company
1405 8th Street,Greeley, CO 80631
$249,900
- 3 Beds
- 1 Baths
- 1,864 sq. ft.
- Single family
- Active
Listed by:william sanderswill.sanders@kw.com,720-982-7009
Office:keller williams realty downtown llc.
MLS#:6733185
Source:ML
Price summary
- Price:$249,900
- Price per sq. ft.:$134.07
About this home
Discover the potential in this classic Greeley home, perfectly located near downtown, UNC, shopping, and parks. With built-in income possibilities, spacious parking, and vintage charm, this property is ready for your vision.
The main home offers a flexible layout with multiple bedrooms, a full bath, and a cozy living space filled with natural light. A large unfinished cellar/basement provides excellent storage or room for future expansion.
Adding incredible value, the property features an attached ADU (Accessory Dwelling Unit) complete with its own private bedroom, bathroom, kitchen, and separate electricity meter—ideal for rental income, multigenerational living, or a private guest space.
Outside, enjoy ample parking for up to four vehicles, a fenced yard with mature trees, and a detached garage/workshop area.
This home is a true fixer-upper and needs some TLC, offering the perfect opportunity for investors, house hackers, or buyers ready to build equity and restore its historic charm.
Bring your vision and unlock the potential of 1405 8th Street. Schedule your showing today and explore the possibilities!
Contact an agent
Home facts
- Year built:1890
- Listing ID #:6733185
Rooms and interior
- Bedrooms:3
- Total bathrooms:1
- Full bathrooms:1
- Living area:1,864 sq. ft.
Heating and cooling
- Heating:Forced Air
Structure and exterior
- Roof:Composition
- Year built:1890
- Building area:1,864 sq. ft.
- Lot area:0.15 Acres
Schools
- High school:Northridge
- Middle school:Heath
- Elementary school:Maplewood
Utilities
- Water:Public
- Sewer:Public Sewer
Finances and disclosures
- Price:$249,900
- Price per sq. ft.:$134.07
- Tax amount:$1,538 (2024)
New listings near 1405 8th Street
- New
 $699,900Active5 beds 4 baths3,719 sq. ft.
$699,900Active5 beds 4 baths3,719 sq. ft.7141 W Canberra Street, Greeley, CO 80634
MLS# IR1043193Listed by: SEARS REAL ESTATE - New
 $420,000Active5 beds 3 baths1,962 sq. ft.
$420,000Active5 beds 3 baths1,962 sq. ft.623 N 29th Avenue, Greeley, CO 80631
MLS# IR1043174Listed by: TWINSPIRED HOMES - New
 $270,000Active2 beds 1 baths906 sq. ft.
$270,000Active2 beds 1 baths906 sq. ft.226 N 9th Avenue, Greeley, CO 80631
MLS# IR1043178Listed by: RESIDENT REALTY - New
 $450,000Active-- beds -- baths2,490 sq. ft.
$450,000Active-- beds -- baths2,490 sq. ft.1432 11th Street, Greeley, CO 80631
MLS# IR1043179Listed by: SCOTT REALTY CO. - New
 $350,000Active-- beds -- baths2,180 sq. ft.
$350,000Active-- beds -- baths2,180 sq. ft.1436 11th Street, Greeley, CO 80631
MLS# IR1043183Listed by: SCOTT REALTY CO. - New
 $410,000Active5 beds 2 baths2,030 sq. ft.
$410,000Active5 beds 2 baths2,030 sq. ft.837 E 20th St Ln, Greeley, CO 80631
MLS# IR1043166Listed by: RE/MAX ALLIANCE-WINDSOR - New
 $85,000Active3 beds 2 baths1,153 sq. ft.
$85,000Active3 beds 2 baths1,153 sq. ft.3500 35th Ave #124, Greeley, CO 80634
MLS# 7217593Listed by: MEGASTAR REALTY - New
 $962,500Active4 beds 4 baths6,124 sq. ft.
$962,500Active4 beds 4 baths6,124 sq. ft.525 Sage Avenue, Greeley, CO 80634
MLS# 7758981Listed by: CENTURY 21 ELEVATED REAL ESTATE - New
 $452,900Active3 beds 3 baths2,313 sq. ft.
$452,900Active3 beds 3 baths2,313 sq. ft.1506 51st Avenue, Greeley, CO 80634
MLS# IR1043136Listed by: PBS PROPERTIES, LLC
