1440 5th Street, Greeley, CO 80631
Local realty services provided by:Better Homes and Gardens Real Estate Kenney & Company
Upcoming open houses
- Sat, Jan 1712:00 pm - 02:00 pm
Listed by: chad nixon, kendra yackey9703305000
Office: re/max alliance-greeley
MLS#:IR1042389
Source:ML
Price summary
- Price:$350,000
- Price per sq. ft.:$284.32
About this home
Now offering $10,000 Seller Concession for buyer's interest rate buy down. Welcome to 1440 5th Street, a charming home on a large corner lot over 1/4 an acre with endless possibilities and no HOA. This property offers a detached garage, multiple storage sheds, and side access with pull-through access ideal for trailers, campers, or RVs. Outdoor living shines with a wraparound deck, spacious patio, outdoor brick fire pit, and a majestic 200-year-old elm tree. Gardeners will love the raised beds, strawberries, blackberries, lilacs, peach and apple tree, plus a chicken coop and two enclosed gardens. Inside you'll find 2 bedrooms and 1 bath, with the option to convert one of the living areas into a 3rd bedroom and even add an additional bathroom. The updated kitchen features quartz countertops, LVP flooring, and double-pane windows throughout, while the original hardwood floors lead into a cozy space with a stunning full-brick fireplace wall. The home also boasts a bright sunroom with a large laundry area, an updated bathroom, fresh paint, and a furnace with UV light filtration. From 2018 through 2025 more than $162,000 in improvements have been completed, including Champion windows, new fencing and gates, a new roof and gutters, HVAC with AC, water heater, upgraded electrical panel, duct cleaning, and a whole-house air purifier. Major remodels included the kitchen, bathroom, and sunroom with new cabinets, countertops, flooring, appliances, washer and dryer, and built-ins, plus a new wraparound porch and front door. Additional exterior work included full paint for the house, garage, and fencing in 2024, as well as gardens, chicken coop, and storage sheds. All appliances are included-refrigerator, dishwasher, electric range, microwave, washer, and dryer-along with the chicken coop, enclosed gardens, fencing, and gates. With no carpet, a basement or crawl space for storage, and the possibility for an ADU (buyer to verify with city), this home is truly one of a kind.
Contact an agent
Home facts
- Year built:1907
- Listing ID #:IR1042389
Rooms and interior
- Bedrooms:2
- Total bathrooms:1
- Living area:1,231 sq. ft.
Heating and cooling
- Cooling:Central Air
- Heating:Forced Air
Structure and exterior
- Roof:Composition
- Year built:1907
- Building area:1,231 sq. ft.
- Lot area:0.27 Acres
Schools
- High school:Northridge
- Middle school:Franklin
- Elementary school:Martinez
Utilities
- Water:Public
Finances and disclosures
- Price:$350,000
- Price per sq. ft.:$284.32
- Tax amount:$1,531 (2024)
New listings near 1440 5th Street
- New
 $425,000Active4 beds 4 baths3,112 sq. ft.
$425,000Active4 beds 4 baths3,112 sq. ft.1404 60th Avenue, Greeley, CO 80634
MLS# IR1049807Listed by: MAIN-STREET PROPERTIES, INC. - New
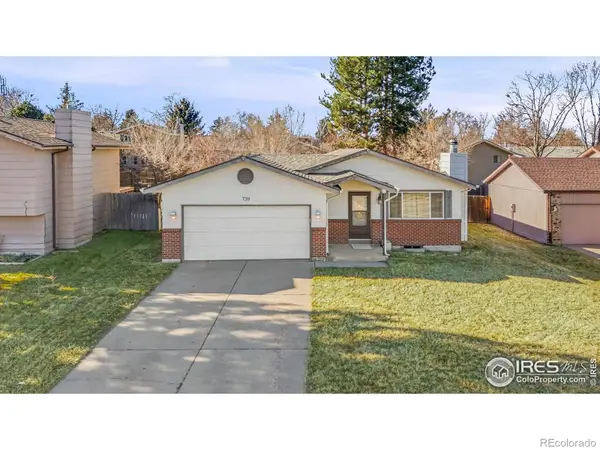 $395,000Active3 beds 2 baths2,234 sq. ft.
$395,000Active3 beds 2 baths2,234 sq. ft.739 43rd Avenue, Greeley, CO 80634
MLS# IR1049783Listed by: KITTLE REAL ESTATE - Coming Soon
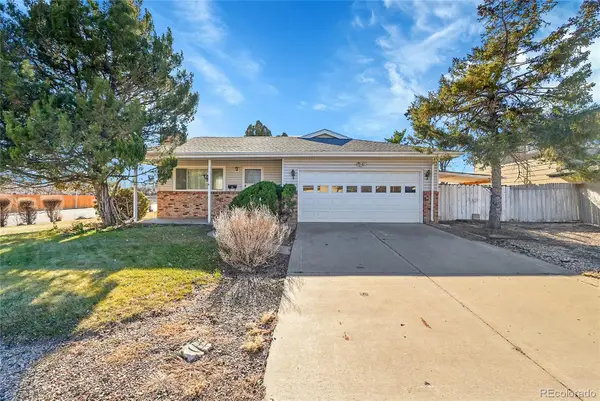 $395,000Coming Soon3 beds 3 baths
$395,000Coming Soon3 beds 3 baths3314 W 27th Street Lane, Greeley, CO 80634
MLS# 8780871Listed by: MADISON & COMPANY PROPERTIES - Coming Soon
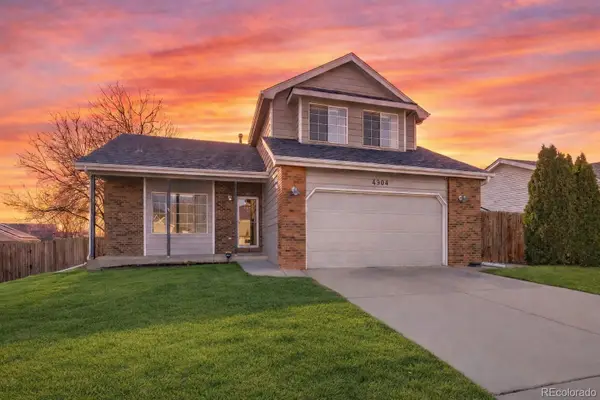 $499,999Coming Soon3 beds 4 baths
$499,999Coming Soon3 beds 4 baths4904 30th Street, Greeley, CO 80634
MLS# 9336644Listed by: EXP REALTY, LLC - Open Sat, 1 to 4pmNew
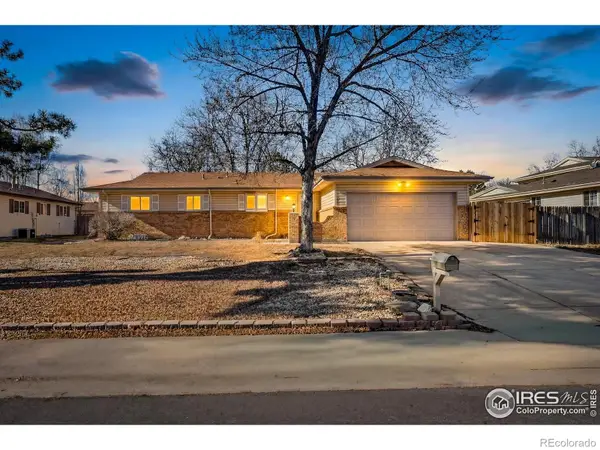 $439,000Active5 beds 3 baths2,840 sq. ft.
$439,000Active5 beds 3 baths2,840 sq. ft.1711 29th Avenue, Greeley, CO 80634
MLS# IR1049752Listed by: YELLOW DOG GROUP REAL ESTATE - New
 $335,000Active3 beds 1 baths1,282 sq. ft.
$335,000Active3 beds 1 baths1,282 sq. ft.1153 25th Avenue, Greeley, CO 80634
MLS# IR1049751Listed by: REAL ESTATE CONNECTIONS, INC - New
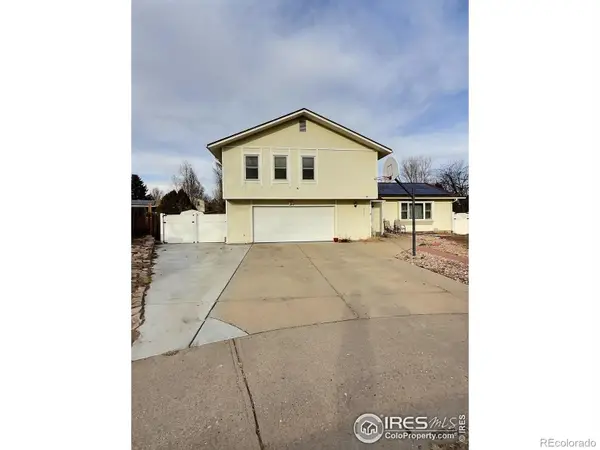 $405,000Active4 beds 3 baths2,482 sq. ft.
$405,000Active4 beds 3 baths2,482 sq. ft.3130 19th Ave Ct, Greeley, CO 80631
MLS# IR1049725Listed by: REALTY ONE GROUP FOURPOINTS - Open Sun, 11am to 1pmNew
 $405,000Active3 beds 2 baths2,544 sq. ft.
$405,000Active3 beds 2 baths2,544 sq. ft.1409 87th Avenue, Greeley, CO 80634
MLS# IR1049713Listed by: EXP REALTY - NORTHERN CO - New
 $299,999Active2 beds 3 baths1,239 sq. ft.
$299,999Active2 beds 3 baths1,239 sq. ft.6340 Orchard Park Drive #1, Greeley, CO 80634
MLS# IR1049710Listed by: COLORADO DREAM HOMES REALTY - New
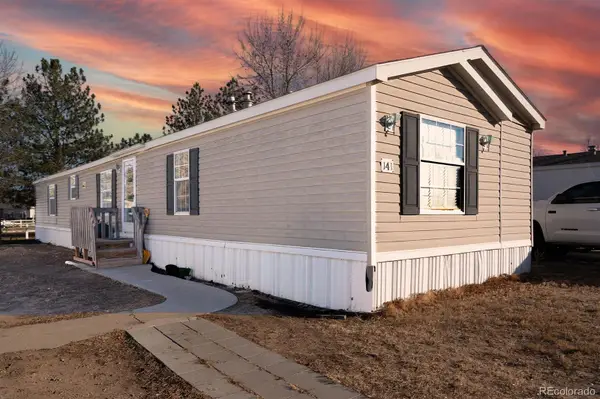 $95,000Active3 beds 2 baths1,216 sq. ft.
$95,000Active3 beds 2 baths1,216 sq. ft.435 N 35th Avenue, Greeley, CO 80631
MLS# 7827534Listed by: PAK HOME REALTY
