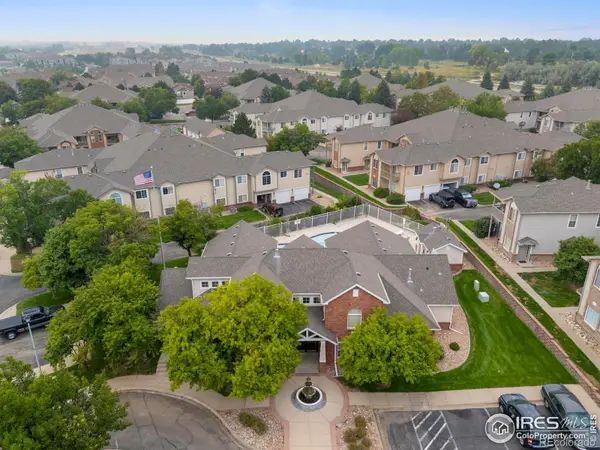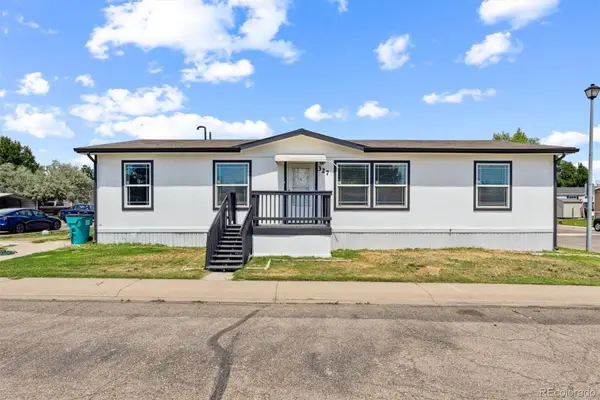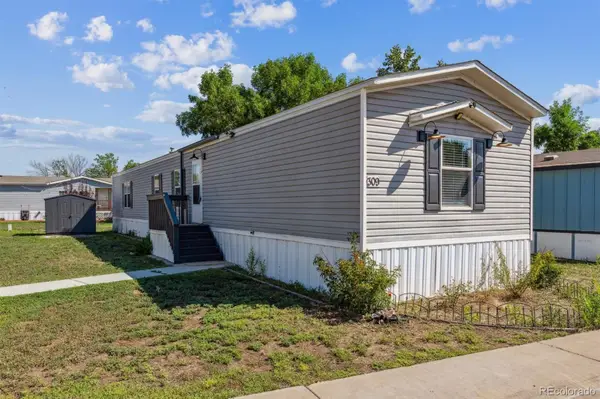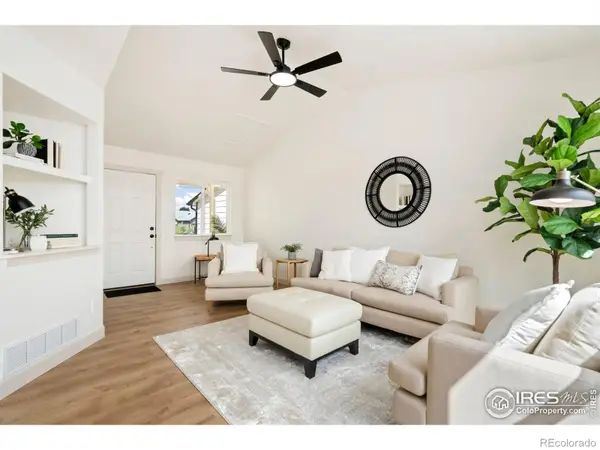1548 6th Avenue, Greeley, CO 80631
Local realty services provided by:Better Homes and Gardens Real Estate Kenney & Company
1548 6th Avenue,Greeley, CO 80631
$429,900
- 2 Beds
- 2 Baths
- 2,474 sq. ft.
- Single family
- Active
Listed by:john sosna9703441500
Office:foothills premier properties
MLS#:IR1040398
Source:ML
Price summary
- Price:$429,900
- Price per sq. ft.:$173.77
About this home
This updated 1897 home blends original farmhouse charm with modern updates With 2 bedrooms, 2 bathrooms the open floor plan offers room to spread out. Tall ceilings and large windows bring in great natural light. The main living area flows into the dining and kitchen spaces, making it ideal for both everyday use and entertaining. The kitchen was recently updated with modern finishes, newer appliances, with functional design that fits the style of the home. The home layout offers flexibility for a home office, guest room, or additional living space. This home features a large lot with a detached 2-car garage, a 2-car carport, and plenty of extra space for RV, boat, or trailer parking. There's room for equipment & toys. The yard offers possibilities for pets, gardening, or outdoor projects.Located just blocks from the University of Northern Colorado, this property is also close to restaurants, shopping, parks, and local entertainment as well as downtown nightlife. Highway 85 and Highway 34 are easy 2 minute access and Denver International Airport is just over an hour away. This is a spacious, move-in-ready home with historic appeal and modern updates in a convenient Greeley location.
Contact an agent
Home facts
- Year built:1897
- Listing ID #:IR1040398
Rooms and interior
- Bedrooms:2
- Total bathrooms:2
- Full bathrooms:2
- Living area:2,474 sq. ft.
Heating and cooling
- Cooling:Ceiling Fan(s), Central Air
- Heating:Forced Air
Structure and exterior
- Roof:Composition
- Year built:1897
- Building area:2,474 sq. ft.
- Lot area:0.3 Acres
Schools
- High school:Northridge
- Middle school:Heath
- Elementary school:Maplewood
Utilities
- Water:Public
- Sewer:Public Sewer
Finances and disclosures
- Price:$429,900
- Price per sq. ft.:$173.77
- Tax amount:$2,203 (2024)
New listings near 1548 6th Avenue
- New
 $450,000Active3 beds 3 baths1,530 sq. ft.
$450,000Active3 beds 3 baths1,530 sq. ft.5601 W 18th Street #20, Greeley, CO 80634
MLS# 6633380Listed by: TRELORA REALTY, INC.  $300,000Active2 beds 2 baths1,229 sq. ft.
$300,000Active2 beds 2 baths1,229 sq. ft.5151 W 29th Street #1204, Greeley, CO 80634
MLS# IR1043080Listed by: GROUP CENTERRA $139,900Active3 beds 2 baths1,566 sq. ft.
$139,900Active3 beds 2 baths1,566 sq. ft.435 N 35th Avenue, Greeley, CO 80631
MLS# 1689327Listed by: METRO 21 REAL ESTATE GROUP $79,900Active3 beds 2 baths1,280 sq. ft.
$79,900Active3 beds 2 baths1,280 sq. ft.435 N 35th Avenue, Greeley, CO 80631
MLS# 5261832Listed by: METRO 21 REAL ESTATE GROUP- New
 $440,000Active4 beds 2 baths2,462 sq. ft.
$440,000Active4 beds 2 baths2,462 sq. ft.4804 W 5th Street, Greeley, CO 80634
MLS# 8727806Listed by: IGO REALTY  $279,000Active2 beds 2 baths916 sq. ft.
$279,000Active2 beds 2 baths916 sq. ft.950 52nd Ave Ct #2, Greeley, CO 80634
MLS# IR1038450Listed by: REALTY ONE GROUP FOURPOINTS CO $61,000Active3 beds 2 baths1,216 sq. ft.
$61,000Active3 beds 2 baths1,216 sq. ft.2700 W C Street, Greeley, CO 80631
MLS# IR1040576Listed by: KW REALTY DOWNTOWN, LLC $269,900Active3 beds 2 baths1,078 sq. ft.
$269,900Active3 beds 2 baths1,078 sq. ft.309 31st Avenue #5, Greeley, CO 80631
MLS# IR1042042Listed by: SEARS REAL ESTATE $365,000Active3 beds 2 baths1,750 sq. ft.
$365,000Active3 beds 2 baths1,750 sq. ft.2016 Beech Avenue, Greeley, CO 80631
MLS# IR1042427Listed by: EXP REALTY - HUB $1,199,900Active-- beds -- baths9,072 sq. ft.
$1,199,900Active-- beds -- baths9,072 sq. ft.2132 27th Avenue Ave Ct, Greeley, CO 80634
MLS# IR1042473Listed by: HITCH REALTY LLC
