1805 102nd Avenue, Greeley, CO 80634
Local realty services provided by:Better Homes and Gardens Real Estate Kenney & Company
1805 102nd Avenue,Greeley, CO 80634
$450,000
- 3 Beds
- 2 Baths
- 2,930 sq. ft.
- Single family
- Active
Listed by: beth phillips9704493345
Office: group harmony
MLS#:IR1042747
Source:ML
Price summary
- Price:$450,000
- Price per sq. ft.:$153.58
- Monthly HOA dues:$29.17
About this home
$7K Seller Credit available to help lower your payment or cover closing costs + Rare Covered Outdoor Spaces!! This ranch brings together open indoor living and outdoor space designed to be enjoyed. The main level offers 10-foot ceilings that make the kitchen, dining, and living areas feel even more spacious and connected. Three bedrooms and two full baths, including a primary suite with walk-in closet, keep daily life convenient. A full unfinished basement adds another 1,465 sq. ft. to use for storage now or finish later to suit your needs. A covered front patio welcomes you to the home, giving shaded space to relax. Out back, the fully fenced yard extends your living space with a custom pergola over an expanded patio, neatly landscaped with planters and a raised garden beds. It's a comfortable setting for both quiet evenings and gatherings. The neighborhood adds to the appeal with nearby Promontory Park's walking trails, ponds, and recreation, plus quick access to Windsor and Greeley for shopping, dining, and commuting.
Contact an agent
Home facts
- Year built:2021
- Listing ID #:IR1042747
Rooms and interior
- Bedrooms:3
- Total bathrooms:2
- Full bathrooms:2
- Living area:2,930 sq. ft.
Heating and cooling
- Cooling:Ceiling Fan(s), Central Air
- Heating:Forced Air
Structure and exterior
- Roof:Composition
- Year built:2021
- Building area:2,930 sq. ft.
- Lot area:0.13 Acres
Schools
- High school:Severance
- Middle school:Severance
- Elementary school:Skyview
Utilities
- Water:Public
- Sewer:Public Sewer
Finances and disclosures
- Price:$450,000
- Price per sq. ft.:$153.58
- Tax amount:$3,774 (2024)
New listings near 1805 102nd Avenue
- New
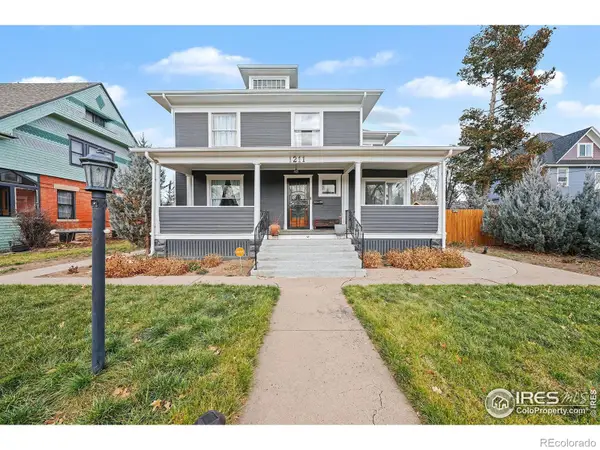 $585,000Active5 beds 4 baths3,375 sq. ft.
$585,000Active5 beds 4 baths3,375 sq. ft.1211 11th Street, Greeley, CO 80631
MLS# IR1048755Listed by: SEARS REAL ESTATE - New
 $399,000Active3 beds 2 baths1,746 sq. ft.
$399,000Active3 beds 2 baths1,746 sq. ft.4931 W 7th Street, Greeley, CO 80634
MLS# 1751700Listed by: EXP REALTY, LLC - New
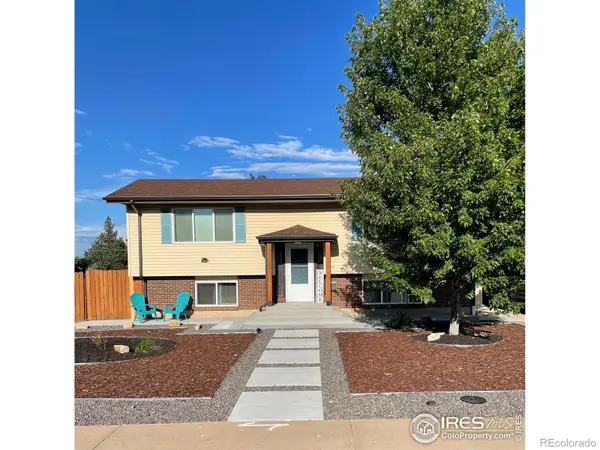 $375,000Active3 beds 2 baths1,796 sq. ft.
$375,000Active3 beds 2 baths1,796 sq. ft.1404 28th Avenue, Greeley, CO 80634
MLS# IR1048715Listed by: RE/MAX MOMENTUM FREDERICK - Open Sat, 11am to 1pmNew
 $259,000Active3 beds 1 baths877 sq. ft.
$259,000Active3 beds 1 baths877 sq. ft.2410 W 7th Street, Greeley, CO 80634
MLS# 7196023Listed by: THRIVE REAL ESTATE GROUP - New
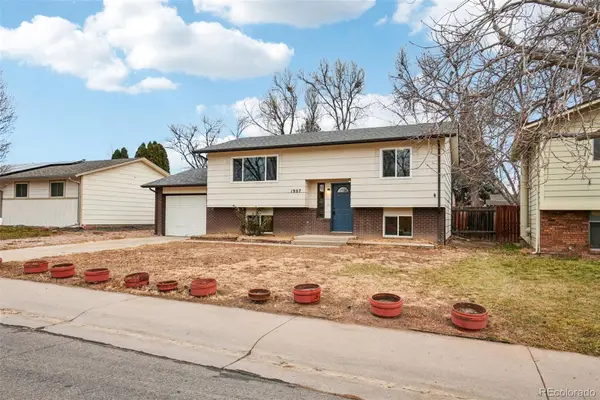 $312,900Active5 beds 2 baths1,668 sq. ft.
$312,900Active5 beds 2 baths1,668 sq. ft.1907 31st Street, Greeley, CO 80631
MLS# 6191514Listed by: REAL BROKER, LLC DBA REAL - New
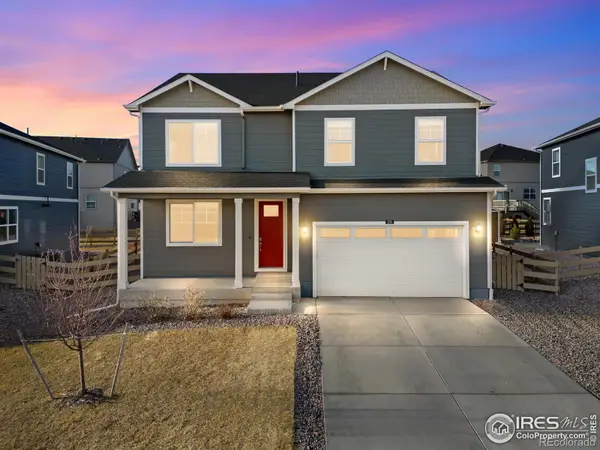 $510,000Active5 beds 3 baths2,696 sq. ft.
$510,000Active5 beds 3 baths2,696 sq. ft.135 65th Avenue, Greeley, CO 80634
MLS# IR1048689Listed by: NEXTHOME ROCKY MOUNTAIN - New
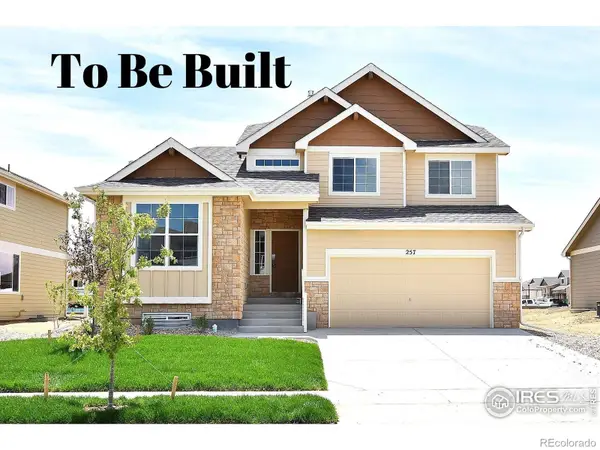 $519,852Active4 beds 3 baths2,806 sq. ft.
$519,852Active4 beds 3 baths2,806 sq. ft.622 86th Avenue, Greeley, CO 80634
MLS# IR1048667Listed by: MTN VISTA REAL ESTATE CO., LLC - New
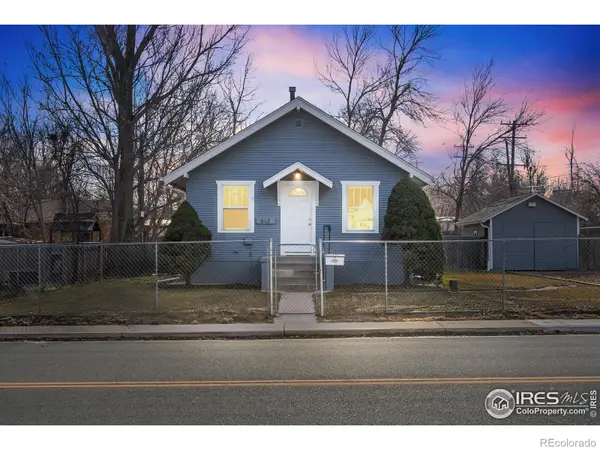 $379,900Active3 beds 2 baths1,760 sq. ft.
$379,900Active3 beds 2 baths1,760 sq. ft.612 20th Street, Greeley, CO 80631
MLS# IR1048653Listed by: KW TOP OF THE ROCKIES - ELEVATE - New
 $430,000Active5 beds 2 baths2,064 sq. ft.
$430,000Active5 beds 2 baths2,064 sq. ft.824 28th Avenue, Greeley, CO 80634
MLS# IR1048643Listed by: REALTY ONE GROUP FOURPOINTS - New
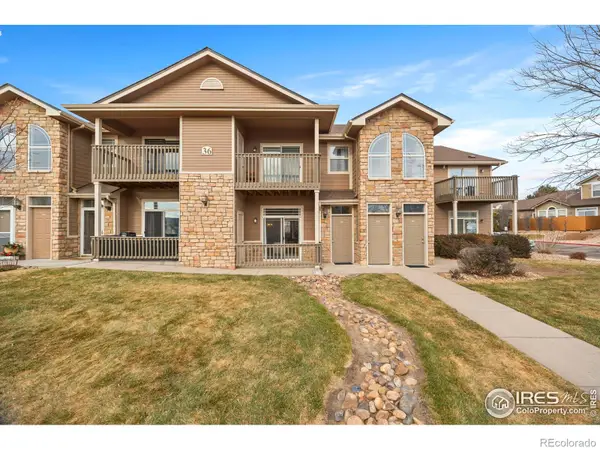 $297,000Active2 beds 2 baths1,207 sq. ft.
$297,000Active2 beds 2 baths1,207 sq. ft.5551 29th Street #3613, Greeley, CO 80634
MLS# IR1048627Listed by: GROUP CENTERRA
