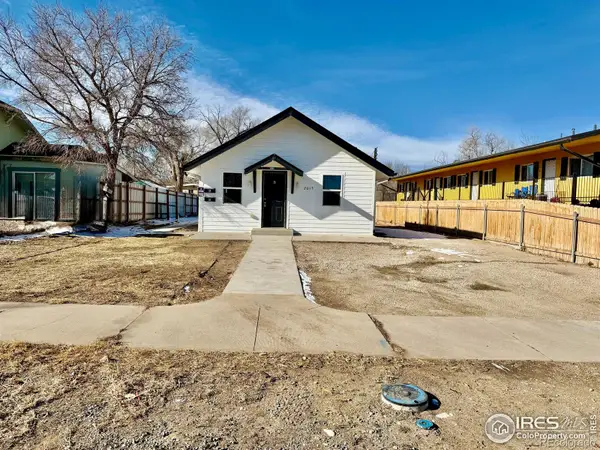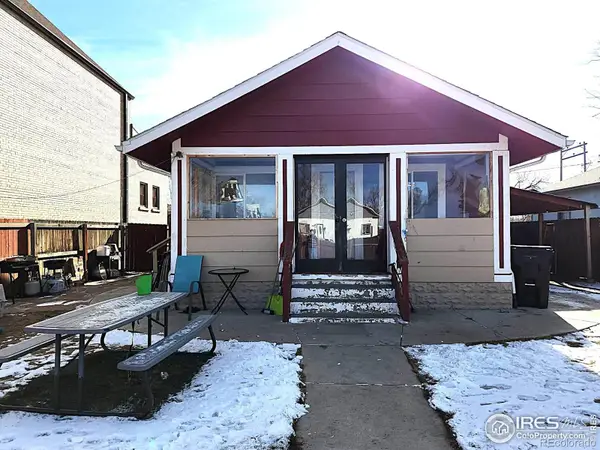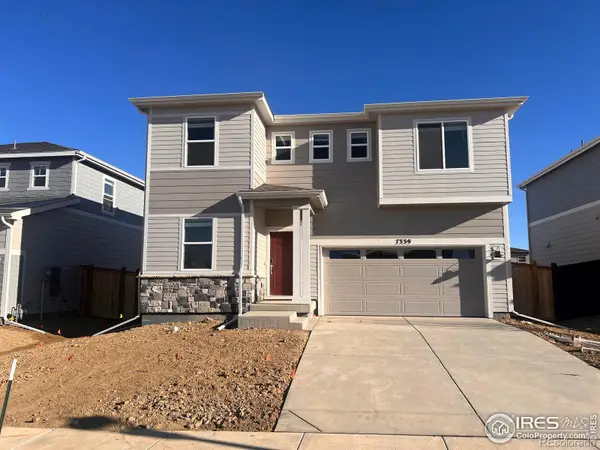215 57th Avenue, Greeley, CO 80634
Local realty services provided by:Better Homes and Gardens Real Estate Kenney & Company
215 57th Avenue,Greeley, CO 80634
$697,850
- 3 Beds
- 3 Baths
- 4,027 sq. ft.
- Townhouse
- Active
Upcoming open houses
- Sat, Jan 2412:00 pm - 02:00 pm
- Sun, Jan 2501:00 pm - 04:00 pm
- Tue, Jan 2712:00 pm - 05:00 pm
- Wed, Jan 2802:30 pm - 05:00 pm
- Wed, Jan 2812:00 pm - 02:30 pm
- Thu, Jan 2902:30 pm - 05:00 pm
- Thu, Jan 2912:00 pm - 02:30 pm
- Fri, Jan 3012:00 pm - 05:00 pm
- Sat, Jan 3112:00 pm - 02:00 pm
Listed by: brad clarkson9703810505
Office: re/max of boulder, inc
MLS#:IR1043303
Source:ML
Price summary
- Price:$697,850
- Price per sq. ft.:$173.29
- Monthly HOA dues:$295
About this home
Benchmark is currently offering amazing incentives on this incredible home. Take advantage of a $20,000 builder concession, a no cost 2-1 interest rate buydown, and a free refinance within 5 years! Big Bend is one of the largest floor plans at the Cottages with a spacious main floor primary suite, two more bedrooms and a full bath upstairs, and a wonderful grand feel throughout. Enter to the foyer, with a convenient office up front. The open kitchen, dining and living rooms form a spacious great room, convenient for everyday living, special occasions and big events. Bi-parting sliding doors open up and expand to outdoor living space on the covered Trex back deck. The luxurious primary suite is complete with a deluxe 5-piece ensuite bath featuring an oversized shower, cast iron tub, double vanity, a private water closet and an extra-large walk-in clothes closet. The kitchen, mudroom/butler pantry/laundry, and bathrooms are loaded with lovely custom stained raise panel Alpine Euro soft close cabinetry (w/42-inch kitchen uppers), crown molding & undermounted cabinet lighting illuminating the beautiful Quartz countertops. Stainless Steel Whirlpool kitchen appliances. 9' ceilings on all levels of the home. Built to the Energy & Environmental Building Alliance's Best Practices Standards, Big Bend comes with striking energy efficient Composite windows, a passive radon mitigation system, 13 SEER air conditioner, 96% efficiency 2-stage Trane direct vent furnace with a fresh air ventilating system, and an on-demand tankless Navien water heater. The engineered silent floor trusses and insulated basement walls collaborate to keep quality top-of-mind. The HOA covers landscaping, water for landscaping, snow removal, trash removal, management, exterior maintenance, and hazard insurance. Ask about adding a dog run, garden areas and other custom personalizations you could do to make this beautiful home your own. Check out our 3-D Virtual Tour and schedule a showing today!
Contact an agent
Home facts
- Year built:2025
- Listing ID #:IR1043303
Rooms and interior
- Bedrooms:3
- Total bathrooms:3
- Full bathrooms:2
- Half bathrooms:1
- Living area:4,027 sq. ft.
Heating and cooling
- Cooling:Ceiling Fan(s), Central Air
- Heating:Forced Air
Structure and exterior
- Roof:Composition
- Year built:2025
- Building area:4,027 sq. ft.
- Lot area:0.08 Acres
Schools
- High school:Northridge
- Middle school:Franklin
- Elementary school:McAuliffe
Utilities
- Water:Public
- Sewer:Public Sewer
Finances and disclosures
- Price:$697,850
- Price per sq. ft.:$173.29
- Tax amount:$240 (2024)
New listings near 215 57th Avenue
- New
 $500,000Active4 beds 3 baths3,298 sq. ft.
$500,000Active4 beds 3 baths3,298 sq. ft.4260 W 14th St Dr, Greeley, CO 80634
MLS# IR1050157Listed by: REAL ESTATE CONNECTIONS, INC - New
 $355,900Active5 beds 2 baths2,005 sq. ft.
$355,900Active5 beds 2 baths2,005 sq. ft.2547 14th Avenue, Greeley, CO 80631
MLS# IR1050159Listed by: RE/MAX ALLIANCE-GREELEY - New
 $385,000Active-- beds -- baths1,418 sq. ft.
$385,000Active-- beds -- baths1,418 sq. ft.2015 5th Avenue #A and B, Greeley, CO 80631
MLS# IR1050144Listed by: RESIDENT REALTY - New
 $498,900Active5 beds 3 baths2,652 sq. ft.
$498,900Active5 beds 3 baths2,652 sq. ft.7418 26th Street, Greeley, CO 80634
MLS# 3993118Listed by: D.R. HORTON REALTY, LLC - New
 $489,900Active5 beds 3 baths2,652 sq. ft.
$489,900Active5 beds 3 baths2,652 sq. ft.7418 26th Street, Greeley, CO 80634
MLS# IR1050118Listed by: DR HORTON REALTY LLC - New
 $400,000Active3 beds 3 baths2,373 sq. ft.
$400,000Active3 beds 3 baths2,373 sq. ft.4902 29th Street #22 D, Greeley, CO 80634
MLS# IR1050102Listed by: PRO REALTY INC - Open Sat, 11am to 1pmNew
 $425,000Active5 beds 3 baths2,052 sq. ft.
$425,000Active5 beds 3 baths2,052 sq. ft.2437 25th Avenue, Greeley, CO 80634
MLS# IR1050103Listed by: RESIDENT REALTY - New
 $360,000Active5 beds 2 baths1,299 sq. ft.
$360,000Active5 beds 2 baths1,299 sq. ft.410 12th Street, Greeley, CO 80631
MLS# IR1050111Listed by: COLORADO DREAM HOMES REALTY - Coming Soon
 $490,000Coming Soon3 beds 3 baths
$490,000Coming Soon3 beds 3 baths10512 18th Street, Greeley, CO 80634
MLS# 4409037Listed by: KELLER WILLIAMS REALTY DOWNTOWN LLC - Open Sat, 10am to 12pmNew
 $474,990Active4 beds 3 baths2,241 sq. ft.
$474,990Active4 beds 3 baths2,241 sq. ft.7339 27th St Ln, Greeley, CO 80634
MLS# IR1050095Listed by: GROUP GREELEY
