2326 54th Avenue, Greeley, CO 80634
Local realty services provided by:Better Homes and Gardens Real Estate Kenney & Company
Listed by:sarah warnock9704123421
Office:re/max alliance-loveland
MLS#:IR1041393
Source:ML
Price summary
- Price:$449,900
- Price per sq. ft.:$171.06
About this home
Huge price improvement! Motivated seller! Welcome to this slice of paradise in the sought-after Highland Hills Golf Course neighborhood. Situated on a huge corner lot, this well-maintained home will not disappoint! You'll love how light & open the home is as you enter. Tons of remodeling has been done to make this classic home shine. Sparkling hardwood floors throughout both levels, 2 solar tubes added, fresh interior paint, newer vinyl windows, new water heater, & so much more! The kitchen opens into both the dining & family rooms. Plenty of cabinet & counterspace, newer dishwasher, & pantry. All appliances included. Family room offers a gas fireplace & access to the covered back patio. Primary bedroom boasts 2 closets & a full bath w/ heated tile floors. All 3 bedrooms upstairs have the original Red Oak hardwood floors that has been refinished. Main level laundry. Downstairs you'll find a rec room, large bedroom, 3/4 bath, a bar area, & storage. Egress windows installed. The park-like outdoor living space that surrounds the entire house is fabulous. Enjoy summer evenings from the covered & screened-in back patio. Huge gardens out front with a firepit in the middle. Bring your RV! A 3rd driveway section was poured w/ a shed near the house. The home offers the comfort of hot water heat AND also has A/C. A whole house fan was installed. The neighborhood is outstanding w/ Highland Hills Golf Course at the end of the street. No Metro District or HOA. Make this house yours today!
Contact an agent
Home facts
- Year built:1964
- Listing ID #:IR1041393
Rooms and interior
- Bedrooms:4
- Total bathrooms:3
- Full bathrooms:2
- Living area:2,630 sq. ft.
Heating and cooling
- Cooling:Central Air
- Heating:Hot Water
Structure and exterior
- Roof:Composition
- Year built:1964
- Building area:2,630 sq. ft.
- Lot area:0.33 Acres
Schools
- High school:Greeley West
- Middle school:Prairie Heights
- Elementary school:Monfort
Utilities
- Water:Public
- Sewer:Public Sewer
Finances and disclosures
- Price:$449,900
- Price per sq. ft.:$171.06
- Tax amount:$2,060 (2024)
New listings near 2326 54th Avenue
- New
 $450,000Active3 beds 3 baths1,530 sq. ft.
$450,000Active3 beds 3 baths1,530 sq. ft.5601 W 18th Street #20, Greeley, CO 80634
MLS# 6633380Listed by: TRELORA REALTY, INC. 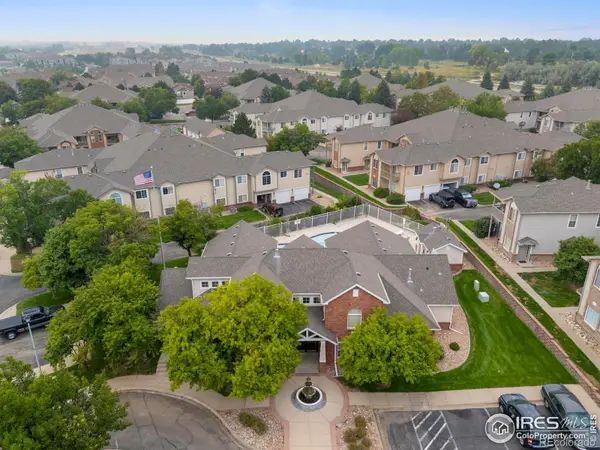 $300,000Active2 beds 2 baths1,229 sq. ft.
$300,000Active2 beds 2 baths1,229 sq. ft.5151 W 29th Street #1204, Greeley, CO 80634
MLS# IR1043080Listed by: GROUP CENTERRA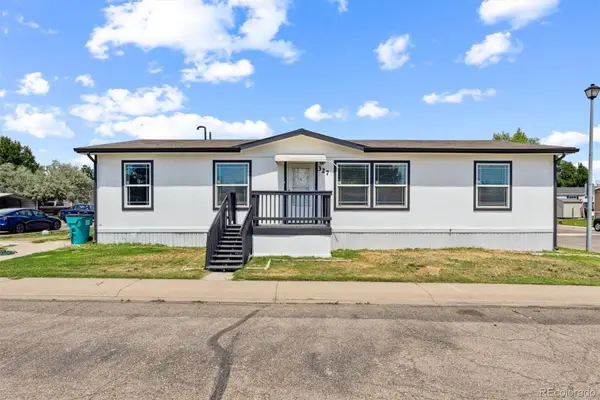 $139,900Active3 beds 2 baths1,566 sq. ft.
$139,900Active3 beds 2 baths1,566 sq. ft.435 N 35th Avenue, Greeley, CO 80631
MLS# 1689327Listed by: METRO 21 REAL ESTATE GROUP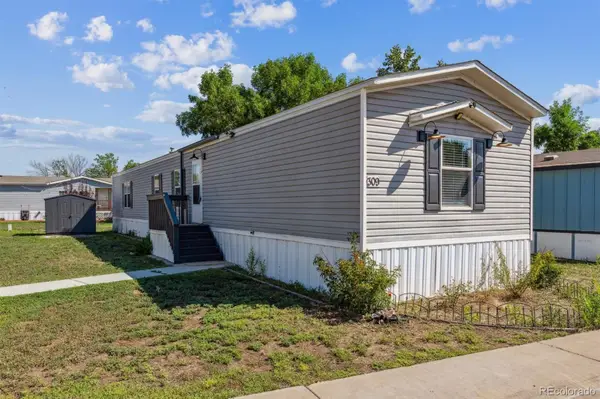 $79,900Active3 beds 2 baths1,280 sq. ft.
$79,900Active3 beds 2 baths1,280 sq. ft.435 N 35th Avenue, Greeley, CO 80631
MLS# 5261832Listed by: METRO 21 REAL ESTATE GROUP $279,000Active2 beds 2 baths916 sq. ft.
$279,000Active2 beds 2 baths916 sq. ft.950 52nd Ave Ct #2, Greeley, CO 80634
MLS# IR1038450Listed by: REALTY ONE GROUP FOURPOINTS CO $61,000Active3 beds 2 baths1,216 sq. ft.
$61,000Active3 beds 2 baths1,216 sq. ft.2700 W C Street, Greeley, CO 80631
MLS# IR1040576Listed by: KW REALTY DOWNTOWN, LLC $269,900Active3 beds 2 baths1,078 sq. ft.
$269,900Active3 beds 2 baths1,078 sq. ft.309 31st Avenue #5, Greeley, CO 80631
MLS# IR1042042Listed by: SEARS REAL ESTATE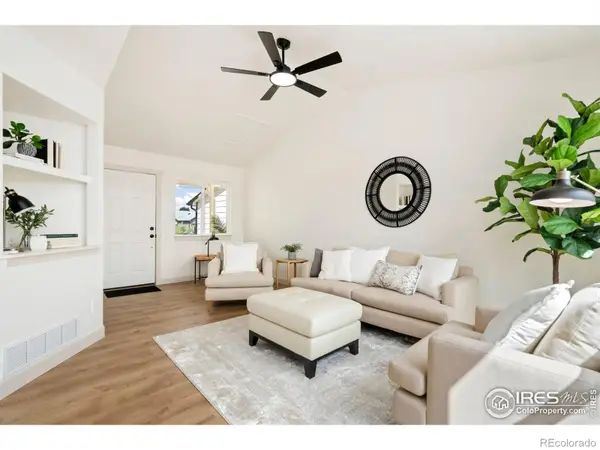 $365,000Active3 beds 2 baths1,750 sq. ft.
$365,000Active3 beds 2 baths1,750 sq. ft.2016 Beech Avenue, Greeley, CO 80631
MLS# IR1042427Listed by: EXP REALTY - HUB $1,199,900Active-- beds -- baths9,072 sq. ft.
$1,199,900Active-- beds -- baths9,072 sq. ft.2132 27th Avenue Ave Ct, Greeley, CO 80634
MLS# IR1042473Listed by: HITCH REALTY LLC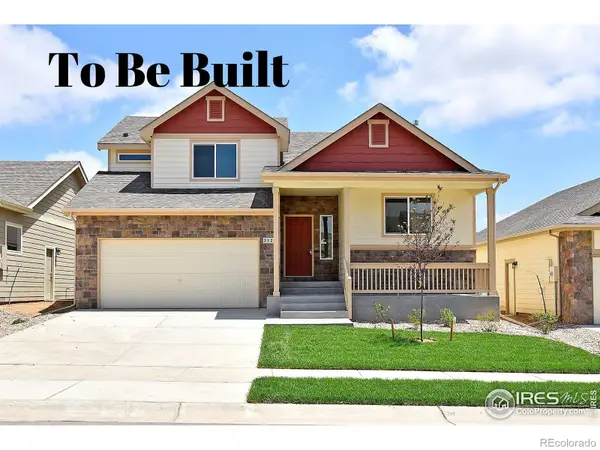 $457,875Active3 beds 3 baths2,145 sq. ft.
$457,875Active3 beds 3 baths2,145 sq. ft.506 87th Avenue, Greeley, CO 80634
MLS# IR1042564Listed by: MTN VISTA REAL ESTATE CO., LLC
