2411 52nd Ave Ct, Greeley, CO 80634
Local realty services provided by:Better Homes and Gardens Real Estate Kenney & Company
Listed by:chris murdza9706580808
Office:lpt realty, llc.
MLS#:IR1040758
Source:ML
Price summary
- Price:$715,000
- Price per sq. ft.:$252.83
About this home
Motivated Seller! Bring Offers! NEW PRICE $715,000 - Welcome to 2411 52nd Ave Ct in Greeley - a spacious 5-bedroom, 4-bath home offering over 2,800 sqft of comfortable living space, perfectly situated adjacent from Highland Hills Golf Course with peaceful open space behind. Inside, you'll find a well-maintained and inviting layout with two fireplaces, hardwood and tile floors, beautiful granite countertops throughout, a main-level primary suite, finished basement, NEW FURNACE, NEW A/C and NEW Double Oven! The home has beautiful Anderson windows with each window equipped with security alarms. Freshly painted porch and patio. New carpet in basement bedroom. But the real showstopper? The ultimate garage setup! Not only do you get an attached 2-car garage, but also a detached 2-car garage with bonus unfinished loft above and a sliding glass door to the backyard-ideal for a workshop, gym, studio, or future flex space. Out back, there's a large storage shed offering even more room for your gear, tools, or outdoor toys-or let your imagination take over and make it your own. And here's the kicker-NO HOA! That means room for your RV, boat, or trailer with zero hassle. Bring all your toys-there's space and flexibility to store and explore it all. Unwind on the covered back patio (freshly painted) and enjoy the beautifully landscaped yard on over a quarter acre. You're just minutes from Centerplace shopping, restaurants, and have quick access to US-34 for easy commuting. Primary bath has plumbing to easily add shower. This home checks all the boxes-space, location, and lifestyle. Come make it yours!
Contact an agent
Home facts
- Year built:1989
- Listing ID #:IR1040758
Rooms and interior
- Bedrooms:5
- Total bathrooms:4
- Full bathrooms:3
- Half bathrooms:1
- Living area:2,828 sq. ft.
Heating and cooling
- Cooling:Central Air
- Heating:Forced Air
Structure and exterior
- Roof:Composition
- Year built:1989
- Building area:2,828 sq. ft.
- Lot area:0.27 Acres
Schools
- High school:Greeley West
- Middle school:Prairie Heights
- Elementary school:Monfort
Utilities
- Water:Public
- Sewer:Public Sewer
Finances and disclosures
- Price:$715,000
- Price per sq. ft.:$252.83
- Tax amount:$2,530 (2024)
New listings near 2411 52nd Ave Ct
- New
 $450,000Active3 beds 3 baths1,530 sq. ft.
$450,000Active3 beds 3 baths1,530 sq. ft.5601 W 18th Street #20, Greeley, CO 80634
MLS# 6633380Listed by: TRELORA REALTY, INC. 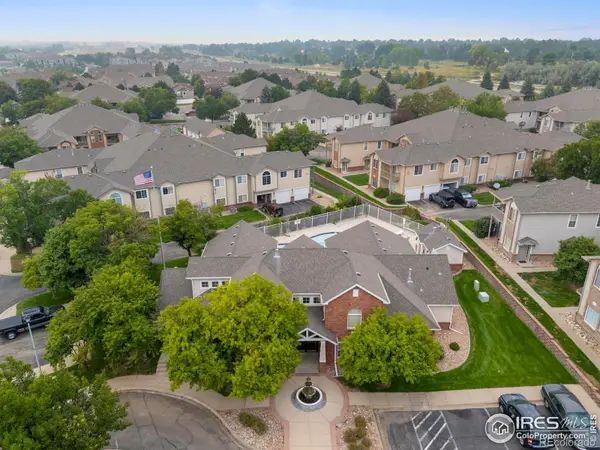 $300,000Active2 beds 2 baths1,229 sq. ft.
$300,000Active2 beds 2 baths1,229 sq. ft.5151 W 29th Street #1204, Greeley, CO 80634
MLS# IR1043080Listed by: GROUP CENTERRA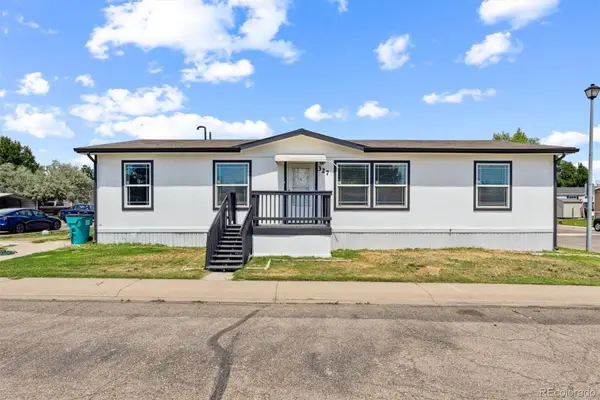 $139,900Active3 beds 2 baths1,566 sq. ft.
$139,900Active3 beds 2 baths1,566 sq. ft.435 N 35th Avenue, Greeley, CO 80631
MLS# 1689327Listed by: METRO 21 REAL ESTATE GROUP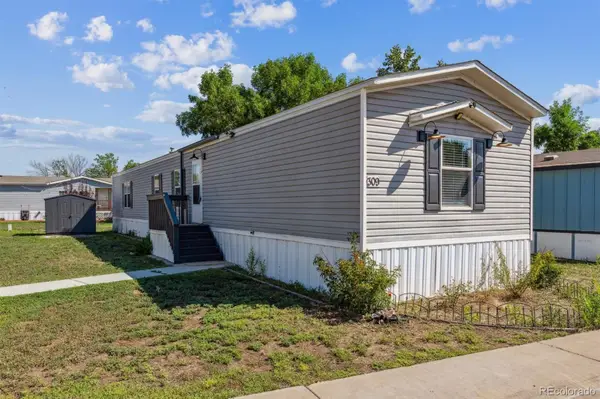 $79,900Active3 beds 2 baths1,280 sq. ft.
$79,900Active3 beds 2 baths1,280 sq. ft.435 N 35th Avenue, Greeley, CO 80631
MLS# 5261832Listed by: METRO 21 REAL ESTATE GROUP $279,000Active2 beds 2 baths916 sq. ft.
$279,000Active2 beds 2 baths916 sq. ft.950 52nd Ave Ct #2, Greeley, CO 80634
MLS# IR1038450Listed by: REALTY ONE GROUP FOURPOINTS CO $61,000Active3 beds 2 baths1,216 sq. ft.
$61,000Active3 beds 2 baths1,216 sq. ft.2700 W C Street, Greeley, CO 80631
MLS# IR1040576Listed by: KW REALTY DOWNTOWN, LLC $269,900Active3 beds 2 baths1,078 sq. ft.
$269,900Active3 beds 2 baths1,078 sq. ft.309 31st Avenue #5, Greeley, CO 80631
MLS# IR1042042Listed by: SEARS REAL ESTATE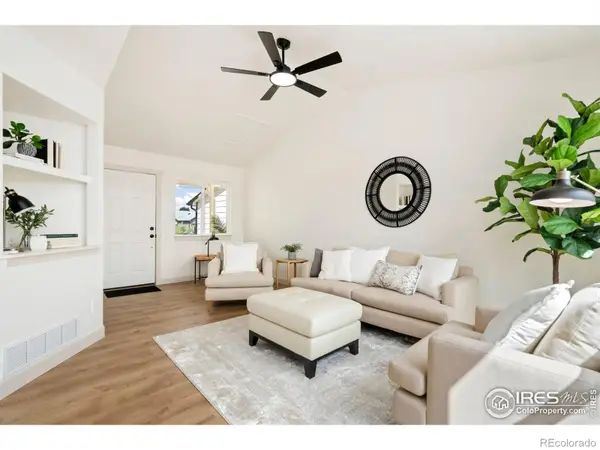 $365,000Active3 beds 2 baths1,750 sq. ft.
$365,000Active3 beds 2 baths1,750 sq. ft.2016 Beech Avenue, Greeley, CO 80631
MLS# IR1042427Listed by: EXP REALTY - HUB $1,199,900Active-- beds -- baths9,072 sq. ft.
$1,199,900Active-- beds -- baths9,072 sq. ft.2132 27th Avenue Ave Ct, Greeley, CO 80634
MLS# IR1042473Listed by: HITCH REALTY LLC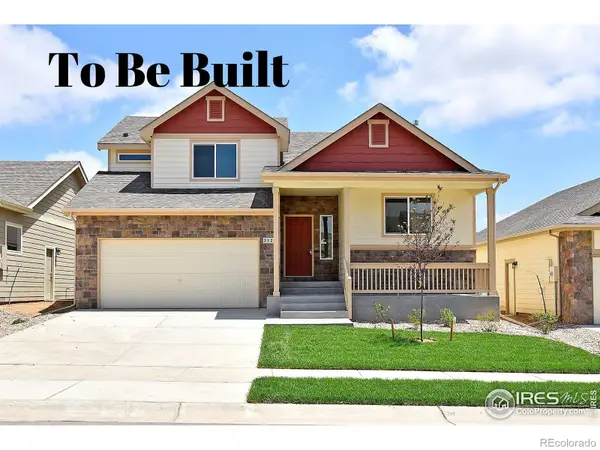 $457,875Active3 beds 3 baths2,145 sq. ft.
$457,875Active3 beds 3 baths2,145 sq. ft.506 87th Avenue, Greeley, CO 80634
MLS# IR1042564Listed by: MTN VISTA REAL ESTATE CO., LLC
