3109 W O Street, Greeley, CO 80631
Local realty services provided by:Better Homes and Gardens Real Estate Kenney & Company
Listed by: erica hagemanericah@remax.net,303-903-1240
Office: re/max momentum
MLS#:4955570
Source:ML
Price summary
- Price:$648,000
- Price per sq. ft.:$224.07
About this home
Discover country quiet with city convenience in this charming farmhouse on a full acre with no HOA! Versatile and full of character, this property includes two detached garages, a huge 36x64 shop, and a heated/cooled detached cottage-ideal for an office, guest space, playroom, or studio. Inside, the updated kitchen offers ample cabinetry, a center island, New backsplash and new stainless steel appliances. The gigantic mud room has the washer/dryer as well as tons of storage and extra freezers. The flexible primary suite features a massive walk-in closet that can double as a nursery or office-or convert the suite itself into a cozy family room. A formal dining room with a pellet stove adds charm, and the spacious living room is perfect for entertaining. The beautifully remodeled bathroom includes a walk-in shower with 2 shower heads. Two basements-one finished-offer incredible space for recreation, family time, or storage. With room for RVs, trailers, or extra vehicles, this is the ideal setup for buyers who need space to spread out and store all the toys. A unique and flexible property ready to welcome you home! Double Pane Windows with new water heater, new furnace, and new A/C.
Contact an agent
Home facts
- Year built:1940
- Listing ID #:4955570
Rooms and interior
- Bedrooms:4
- Total bathrooms:2
- Full bathrooms:2
- Living area:2,892 sq. ft.
Heating and cooling
- Cooling:Central Air
- Heating:Forced Air
Structure and exterior
- Roof:Composition
- Year built:1940
- Building area:2,892 sq. ft.
- Lot area:1.06 Acres
Schools
- High school:Northridge
- Middle school:Franklin
- Elementary school:Winograd K-8
Utilities
- Water:Public
- Sewer:Septic Tank
Finances and disclosures
- Price:$648,000
- Price per sq. ft.:$224.07
- Tax amount:$2,808 (2024)
New listings near 3109 W O Street
- New
 $399,000Active3 beds 2 baths1,746 sq. ft.
$399,000Active3 beds 2 baths1,746 sq. ft.4931 W 7th Street, Greeley, CO 80634
MLS# 1751700Listed by: EXP REALTY, LLC - New
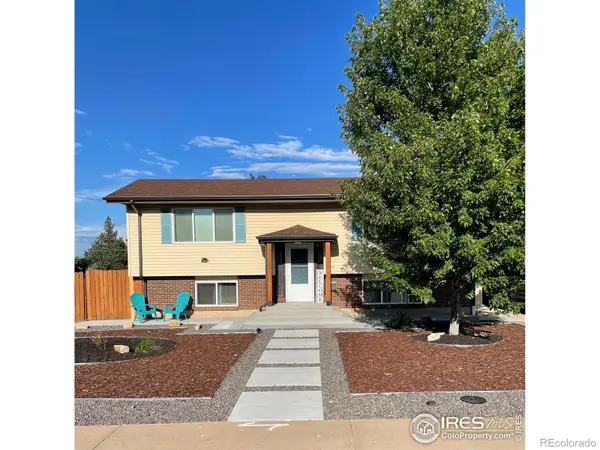 $375,000Active3 beds 2 baths1,796 sq. ft.
$375,000Active3 beds 2 baths1,796 sq. ft.1404 28th Avenue, Greeley, CO 80634
MLS# IR1048715Listed by: RE/MAX MOMENTUM FREDERICK - New
 $259,000Active3 beds 1 baths877 sq. ft.
$259,000Active3 beds 1 baths877 sq. ft.2410 W 7th Street, Greeley, CO 80634
MLS# 7196023Listed by: THRIVE REAL ESTATE GROUP - New
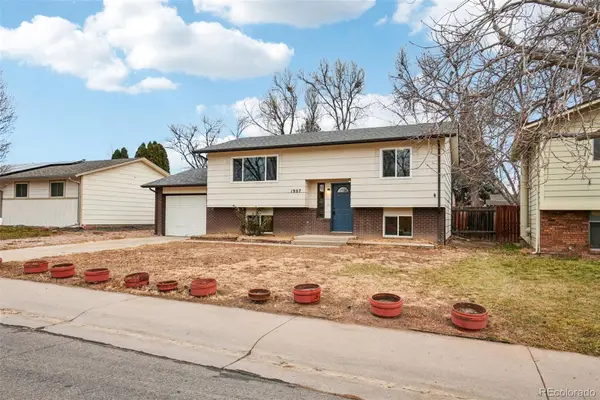 $312,900Active5 beds 2 baths1,668 sq. ft.
$312,900Active5 beds 2 baths1,668 sq. ft.1907 31st Street, Greeley, CO 80631
MLS# 6191514Listed by: REAL BROKER, LLC DBA REAL - New
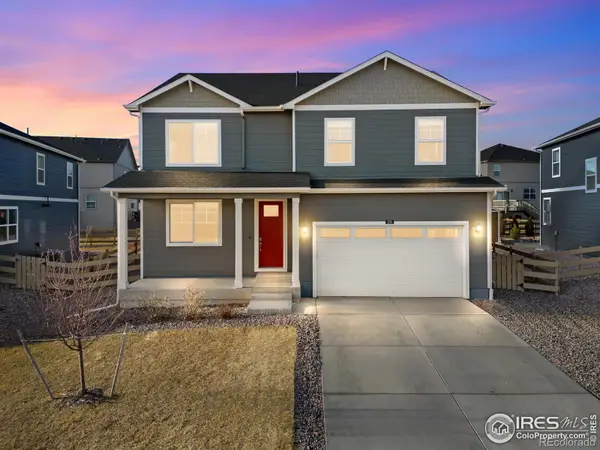 $510,000Active5 beds 3 baths2,696 sq. ft.
$510,000Active5 beds 3 baths2,696 sq. ft.135 65th Avenue, Greeley, CO 80634
MLS# IR1048689Listed by: NEXTHOME ROCKY MOUNTAIN - New
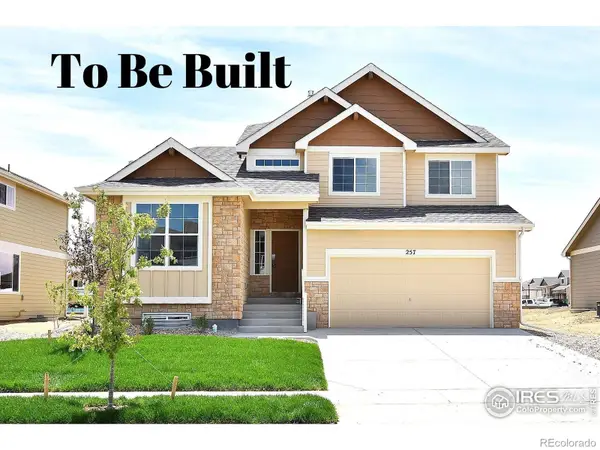 $519,852Active4 beds 3 baths2,806 sq. ft.
$519,852Active4 beds 3 baths2,806 sq. ft.622 86th Avenue, Greeley, CO 80634
MLS# IR1048667Listed by: MTN VISTA REAL ESTATE CO., LLC - New
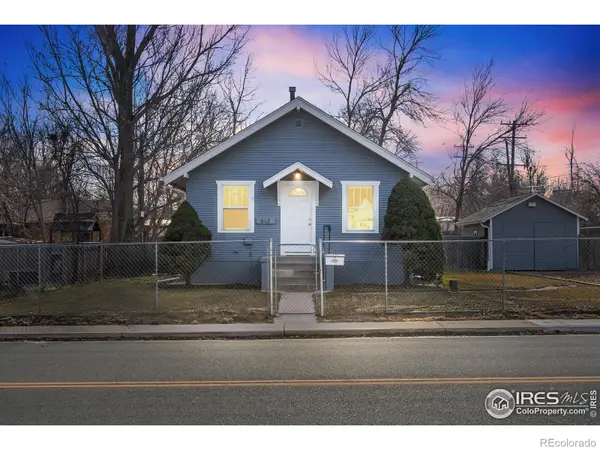 $379,900Active3 beds 2 baths1,760 sq. ft.
$379,900Active3 beds 2 baths1,760 sq. ft.612 20th Street, Greeley, CO 80631
MLS# IR1048653Listed by: KW TOP OF THE ROCKIES - ELEVATE - New
 $430,000Active5 beds 2 baths2,064 sq. ft.
$430,000Active5 beds 2 baths2,064 sq. ft.824 28th Avenue, Greeley, CO 80634
MLS# IR1048643Listed by: REALTY ONE GROUP FOURPOINTS - New
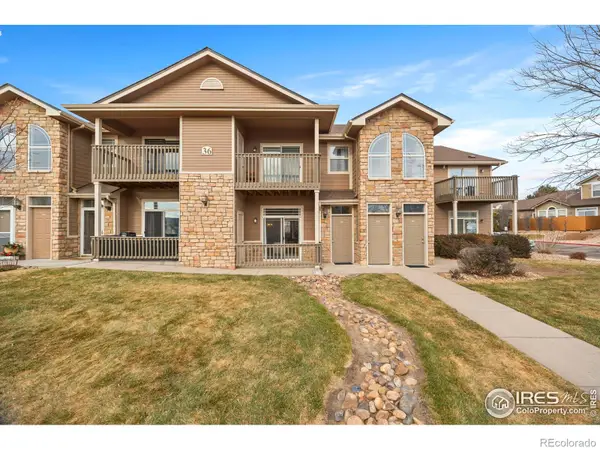 $297,000Active2 beds 2 baths1,207 sq. ft.
$297,000Active2 beds 2 baths1,207 sq. ft.5551 29th Street #3613, Greeley, CO 80634
MLS# IR1048627Listed by: GROUP CENTERRA - New
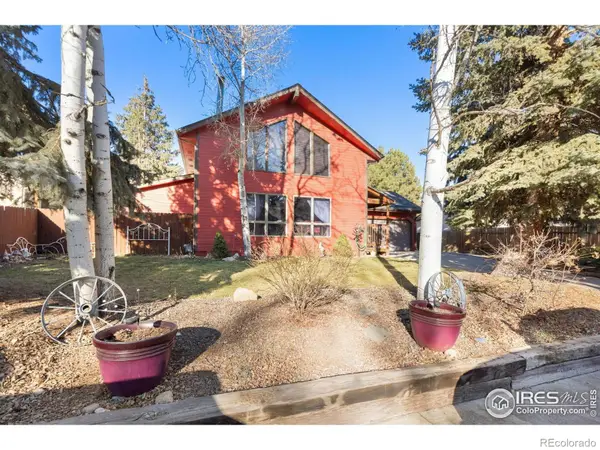 $525,000Active4 beds 3 baths2,530 sq. ft.
$525,000Active4 beds 3 baths2,530 sq. ft.3310 33rd Ave Ct, Greeley, CO 80634
MLS# IR1048594Listed by: TOPCO REALTY
