312 21st Ave Ct, Greeley, CO 80631
Local realty services provided by:Better Homes and Gardens Real Estate Kenney & Company
312 21st Ave Ct,Greeley, CO 80631
$395,000
- 4 Beds
- 2 Baths
- 1,532 sq. ft.
- Single family
- Active
Listed by:taylor dye9706915690
Office:group harmony
MLS#:IR1040423
Source:ML
Price summary
- Price:$395,000
- Price per sq. ft.:$257.83
About this home
Deal of the month!! Now priced $10k less than sellers paid 2 years ago AND offering a $5000 seller credit for closing costs as of 9/27!!! This fully updated split-level residence offers the perfect blend of charm, convenience, and modern living. Featuring quartz countertops, white shaker cabinets, stainless appliances, and much more! The spacious side yard is thoughtfully designed for RV parking, while the expansive, fully fenced backyard-featuring a 6ft wood fence and wide gates-offers a private retreat to the covered back patio ideal for outdoor enjoyment. The home boasts a smart, functional layout with four generously sized bedrooms and two full bathrooms, all appointed with tasteful finishes. Upgraded hard surfaces, contemporary fixtures, and a cohesive modern design elevate the space throughout. This home is a phenomenal value and ready for it's next owner! Quick close possible!
Contact an agent
Home facts
- Year built:1979
- Listing ID #:IR1040423
Rooms and interior
- Bedrooms:4
- Total bathrooms:2
- Full bathrooms:2
- Living area:1,532 sq. ft.
Heating and cooling
- Cooling:Central Air
- Heating:Forced Air
Structure and exterior
- Roof:Composition
- Year built:1979
- Building area:1,532 sq. ft.
- Lot area:0.14 Acres
Schools
- High school:Northridge
- Middle school:Franklin
- Elementary school:Martinez
Utilities
- Water:Public
- Sewer:Public Sewer
Finances and disclosures
- Price:$395,000
- Price per sq. ft.:$257.83
- Tax amount:$1,521 (2024)
New listings near 312 21st Ave Ct
- New
 $450,000Active3 beds 3 baths1,530 sq. ft.
$450,000Active3 beds 3 baths1,530 sq. ft.5601 W 18th Street #20, Greeley, CO 80634
MLS# 6633380Listed by: TRELORA REALTY, INC. 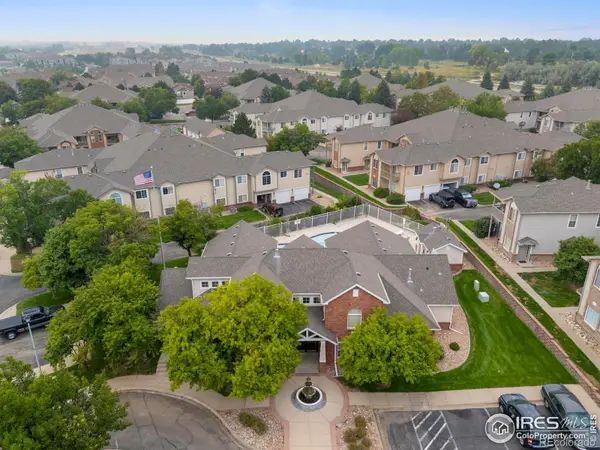 $300,000Active2 beds 2 baths1,229 sq. ft.
$300,000Active2 beds 2 baths1,229 sq. ft.5151 W 29th Street #1204, Greeley, CO 80634
MLS# IR1043080Listed by: GROUP CENTERRA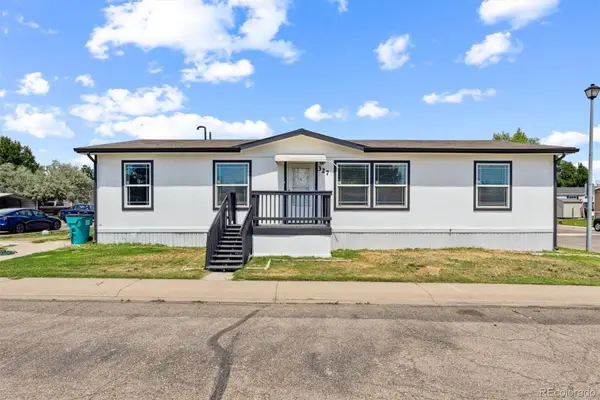 $139,900Active3 beds 2 baths1,566 sq. ft.
$139,900Active3 beds 2 baths1,566 sq. ft.435 N 35th Avenue, Greeley, CO 80631
MLS# 1689327Listed by: METRO 21 REAL ESTATE GROUP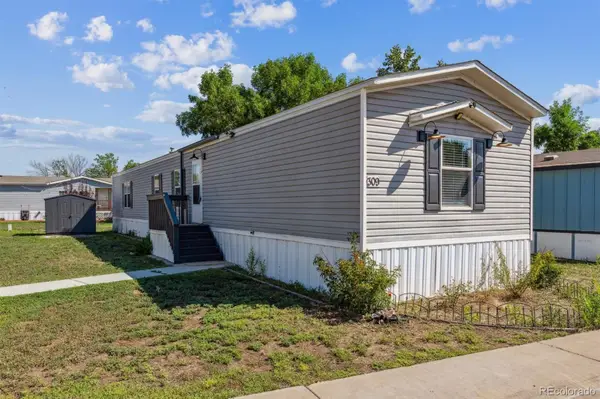 $79,900Active3 beds 2 baths1,280 sq. ft.
$79,900Active3 beds 2 baths1,280 sq. ft.435 N 35th Avenue, Greeley, CO 80631
MLS# 5261832Listed by: METRO 21 REAL ESTATE GROUP $279,000Active2 beds 2 baths916 sq. ft.
$279,000Active2 beds 2 baths916 sq. ft.950 52nd Ave Ct #2, Greeley, CO 80634
MLS# IR1038450Listed by: REALTY ONE GROUP FOURPOINTS CO $61,000Active3 beds 2 baths1,216 sq. ft.
$61,000Active3 beds 2 baths1,216 sq. ft.2700 W C Street, Greeley, CO 80631
MLS# IR1040576Listed by: KW REALTY DOWNTOWN, LLC $269,900Active3 beds 2 baths1,078 sq. ft.
$269,900Active3 beds 2 baths1,078 sq. ft.309 31st Avenue #5, Greeley, CO 80631
MLS# IR1042042Listed by: SEARS REAL ESTATE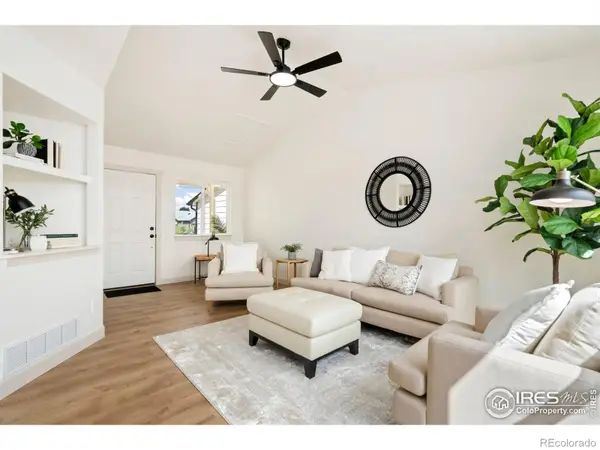 $365,000Active3 beds 2 baths1,750 sq. ft.
$365,000Active3 beds 2 baths1,750 sq. ft.2016 Beech Avenue, Greeley, CO 80631
MLS# IR1042427Listed by: EXP REALTY - HUB $1,199,900Active-- beds -- baths9,072 sq. ft.
$1,199,900Active-- beds -- baths9,072 sq. ft.2132 27th Avenue Ave Ct, Greeley, CO 80634
MLS# IR1042473Listed by: HITCH REALTY LLC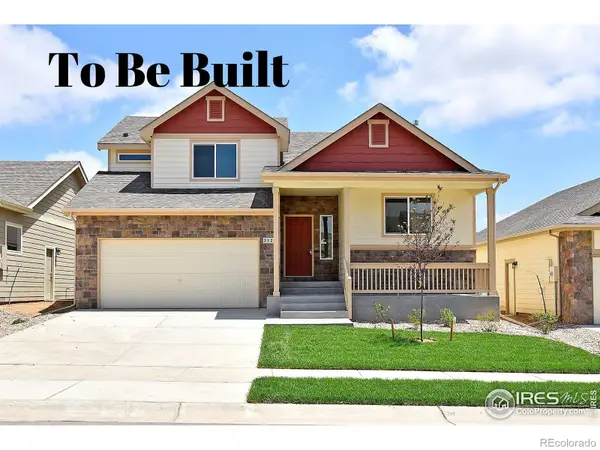 $457,875Active3 beds 3 baths2,145 sq. ft.
$457,875Active3 beds 3 baths2,145 sq. ft.506 87th Avenue, Greeley, CO 80634
MLS# IR1042564Listed by: MTN VISTA REAL ESTATE CO., LLC
