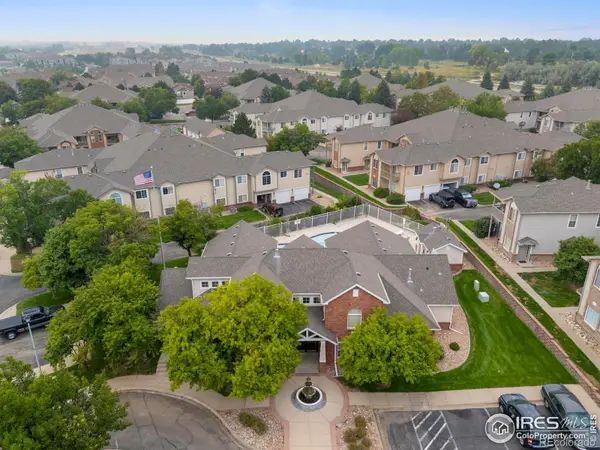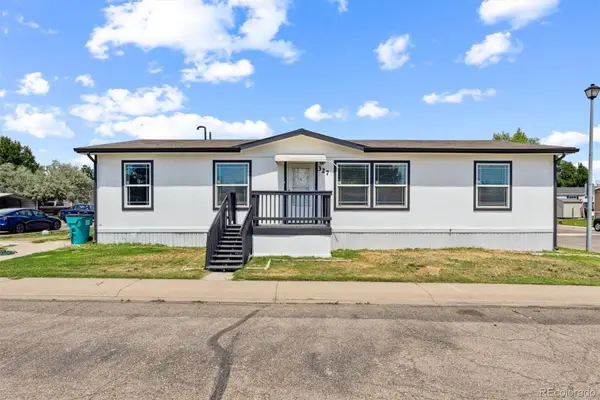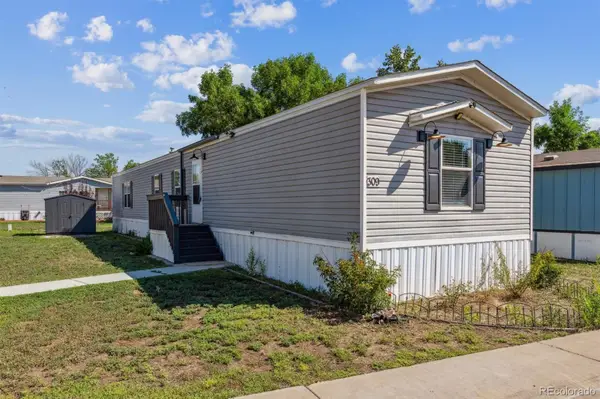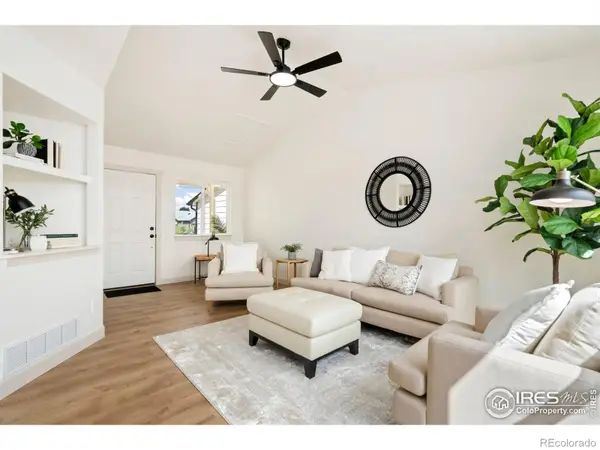315 38th Avenue, Greeley, CO 80634
Local realty services provided by:Better Homes and Gardens Real Estate Kenney & Company
Listed by:rob kittle9702189200
Office:kittle real estate
MLS#:IR1039542
Source:ML
Price summary
- Price:$679,000
- Price per sq. ft.:$174.19
About this home
Set on a 0.84-acre corner lot, this custom-built brick beauty is a rare find! Surrounded by assorted fruit and shade trees, it's a private slice of paradise right in the heart of Greeley. Pride of ownership shines in this home, which has been thoughtfully cared for by its original owner, making day-to-day living effortless. As you arrive, the U-shaped driveway, extensive landscaping, and mature greenery create an incredible curb appeal. The home features a four-level layout designed for both connection and privacy, with partial walls and thoughtfully defined zones that give the home a natural sense of flow. The spacious kitchen has been updated with new stainless steel appliances and rich new maple cabinetry, ample counter space for prep, and a pantry to keep things organized. A passthrough window to the formal dining space keeps things social while you cook. Upstairs, you'll find three well-sized bedrooms, including a generous primary suite that comes complete with a walk-in closet and private ensuite bath. Head down to the cozy lower-level family room which is centered around a classic brick fireplace, with room to stretch out and relax. You'll also find two additional bedrooms here, perfect for guests, work, or hobbies. The unfinished basement presents an opportunity for expansion, ready to be transformed into your ultimate entertainment zone. Step outside to find a massive fenced backyard where a new stamped concrete patio offers a shaded spot for relaxation or al fresco dining. Vehicle storage is well-covered by the heated attached two-car garage, complemented by a heated detached 768sqft garage that includes a workshop area for creative projects or extra storage. With quick access to downtown Greeley, nearby parks, and local hotspots, you're perfectly situated to enjoy all the best parts of town while still enjoying the peace and privacy of your own little slice of heaven. CARPET IS NEWER!
Contact an agent
Home facts
- Year built:1980
- Listing ID #:IR1039542
Rooms and interior
- Bedrooms:5
- Total bathrooms:4
- Full bathrooms:2
- Half bathrooms:1
- Living area:3,898 sq. ft.
Heating and cooling
- Cooling:Ceiling Fan(s)
- Heating:Baseboard, Hot Water
Structure and exterior
- Roof:Composition
- Year built:1980
- Building area:3,898 sq. ft.
- Lot area:0.84 Acres
Schools
- High school:Northridge
- Middle school:Franklin
- Elementary school:Shawsheen
Utilities
- Water:Public
- Sewer:Septic Tank
Finances and disclosures
- Price:$679,000
- Price per sq. ft.:$174.19
- Tax amount:$4,040 (2024)
New listings near 315 38th Avenue
- New
 $450,000Active3 beds 3 baths1,530 sq. ft.
$450,000Active3 beds 3 baths1,530 sq. ft.5601 W 18th Street #20, Greeley, CO 80634
MLS# 6633380Listed by: TRELORA REALTY, INC.  $300,000Active2 beds 2 baths1,229 sq. ft.
$300,000Active2 beds 2 baths1,229 sq. ft.5151 W 29th Street #1204, Greeley, CO 80634
MLS# IR1043080Listed by: GROUP CENTERRA $139,900Active3 beds 2 baths1,566 sq. ft.
$139,900Active3 beds 2 baths1,566 sq. ft.435 N 35th Avenue, Greeley, CO 80631
MLS# 1689327Listed by: METRO 21 REAL ESTATE GROUP $79,900Active3 beds 2 baths1,280 sq. ft.
$79,900Active3 beds 2 baths1,280 sq. ft.435 N 35th Avenue, Greeley, CO 80631
MLS# 5261832Listed by: METRO 21 REAL ESTATE GROUP- New
 $440,000Active4 beds 2 baths2,462 sq. ft.
$440,000Active4 beds 2 baths2,462 sq. ft.4804 W 5th Street, Greeley, CO 80634
MLS# 8727806Listed by: IGO REALTY  $279,000Active2 beds 2 baths916 sq. ft.
$279,000Active2 beds 2 baths916 sq. ft.950 52nd Ave Ct #2, Greeley, CO 80634
MLS# IR1038450Listed by: REALTY ONE GROUP FOURPOINTS CO $61,000Active3 beds 2 baths1,216 sq. ft.
$61,000Active3 beds 2 baths1,216 sq. ft.2700 W C Street, Greeley, CO 80631
MLS# IR1040576Listed by: KW REALTY DOWNTOWN, LLC $269,900Active3 beds 2 baths1,078 sq. ft.
$269,900Active3 beds 2 baths1,078 sq. ft.309 31st Avenue #5, Greeley, CO 80631
MLS# IR1042042Listed by: SEARS REAL ESTATE $365,000Active3 beds 2 baths1,750 sq. ft.
$365,000Active3 beds 2 baths1,750 sq. ft.2016 Beech Avenue, Greeley, CO 80631
MLS# IR1042427Listed by: EXP REALTY - HUB $1,199,900Active-- beds -- baths9,072 sq. ft.
$1,199,900Active-- beds -- baths9,072 sq. ft.2132 27th Avenue Ave Ct, Greeley, CO 80634
MLS# IR1042473Listed by: HITCH REALTY LLC
