3822 W 11th Street #35, Greeley, CO 80634
Local realty services provided by:Better Homes and Gardens Real Estate Kenney & Company
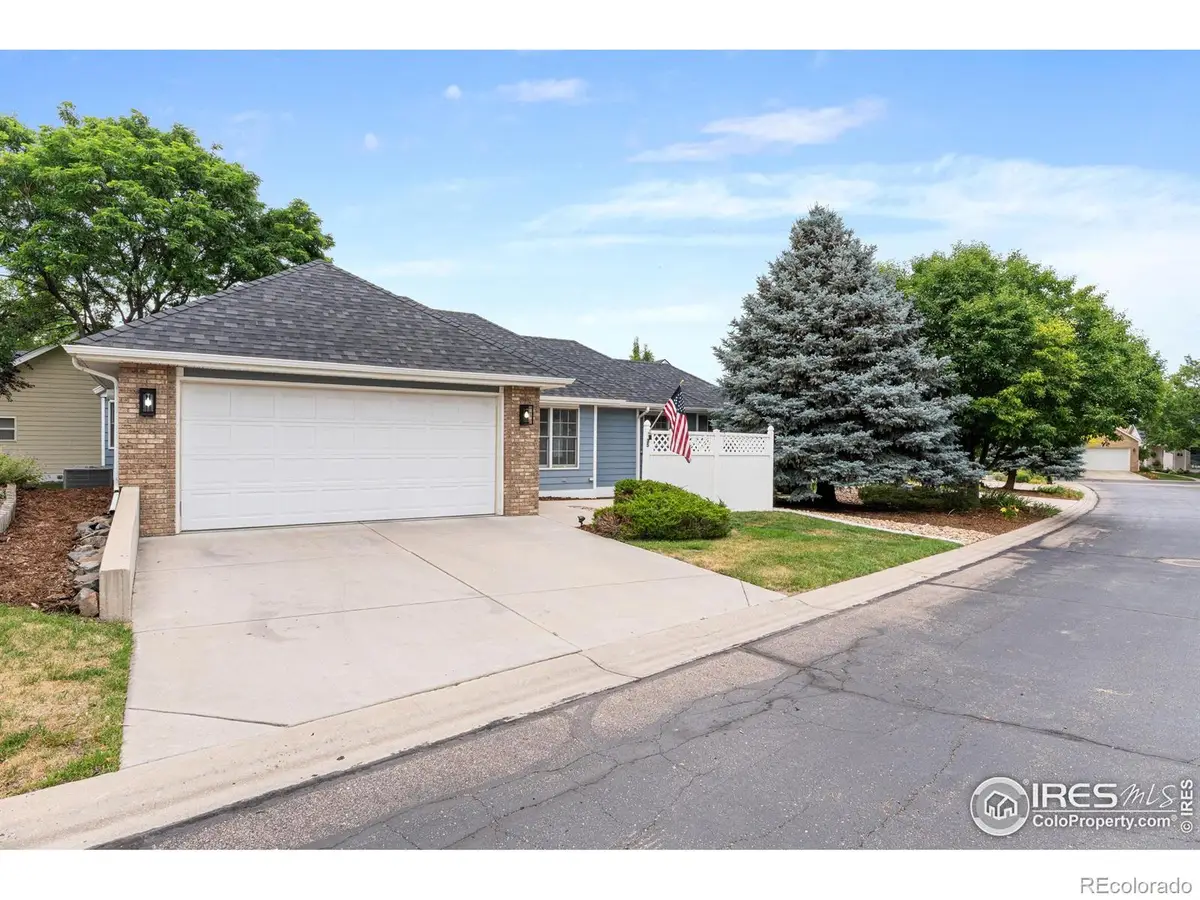
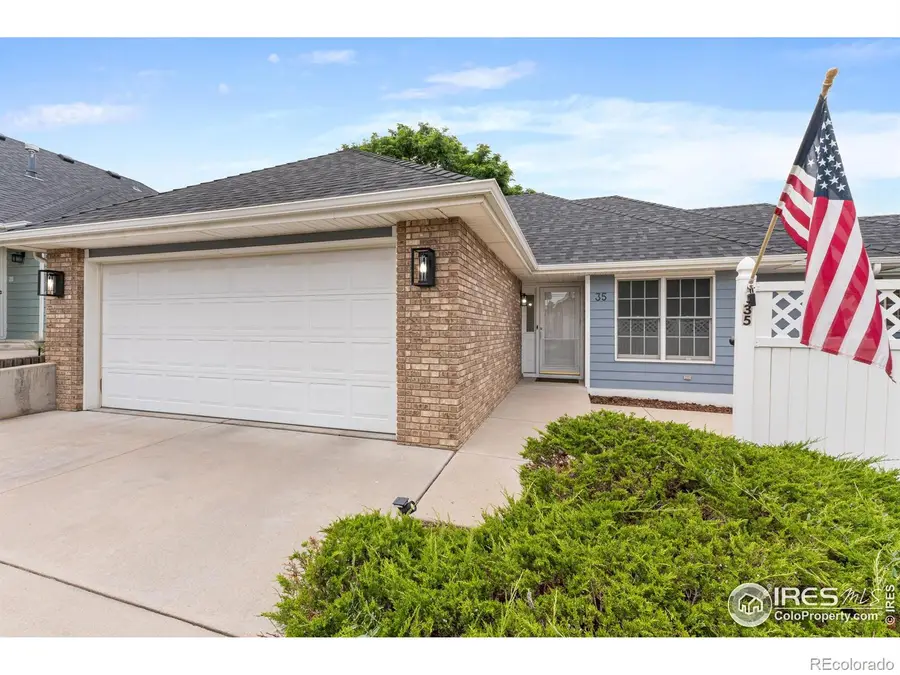
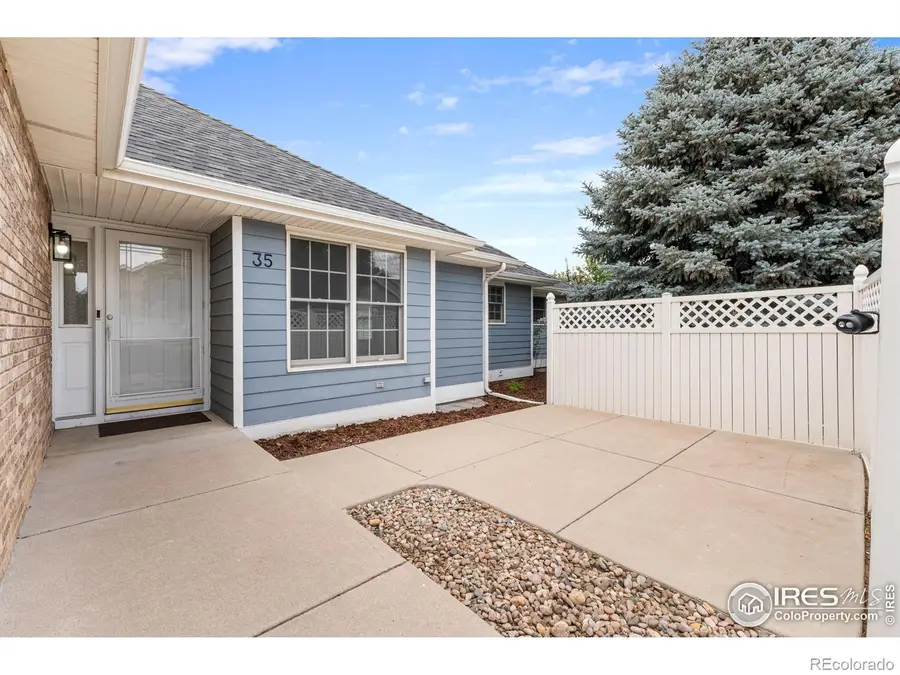
3822 W 11th Street #35,Greeley, CO 80634
$450,000
- 4 Beds
- 4 Baths
- 2,729 sq. ft.
- Single family
- Active
Listed by:the sold team9703307700
Office:sears real estate
MLS#:IR1039191
Source:ML
Price summary
- Price:$450,000
- Price per sq. ft.:$164.9
- Monthly HOA dues:$250
About this home
Rare Custom-Built & Low-Maintenance Patio Home in The Orchards! Discover effortless living in this beautifully refreshed 4-bedroom, 4-bath patio home, ideally located in the desirable Orchards community. Every inch has been thoughtfully updated with fresh interior paint, luxurious new carpet and pad, stylish lighting and fixtures, and sleek quartz counters throughout-including kitchen and all bathrooms. Spacious kitchen featuring stainless steel appliances, a new convection stove/oven, eye-catching backsplash, and hardwood flooring. The inviting great room boasts a cozy fireplace, while the separate dining room is perfect for entertaining. The main-level primary suite offers a spa-like 5-piece bath for the ultimate retreat. Downstairs, the fully finished basement includes a large rec/family room, two additional guest bedrooms, a beautifully updated 3/4 bath, and a generous storage room. Recent mechanical upgrades include a new furnace, A/C, and hot water heater, offering peace of mind and energy efficiency. Backed by open space to the east, this rare find combines comfort, convenience, and style in one move-in-ready package. Welcome home!
Contact an agent
Home facts
- Year built:1997
- Listing Id #:IR1039191
Rooms and interior
- Bedrooms:4
- Total bathrooms:4
- Full bathrooms:2
- Half bathrooms:1
- Living area:2,729 sq. ft.
Heating and cooling
- Cooling:Ceiling Fan(s), Central Air
- Heating:Forced Air
Structure and exterior
- Roof:Composition
- Year built:1997
- Building area:2,729 sq. ft.
- Lot area:0.12 Acres
Schools
- High school:Greeley Central
- Middle school:Franklin
- Elementary school:Scott
Utilities
- Water:Public
- Sewer:Public Sewer
Finances and disclosures
- Price:$450,000
- Price per sq. ft.:$164.9
- Tax amount:$2,179 (2024)
New listings near 3822 W 11th Street #35
- New
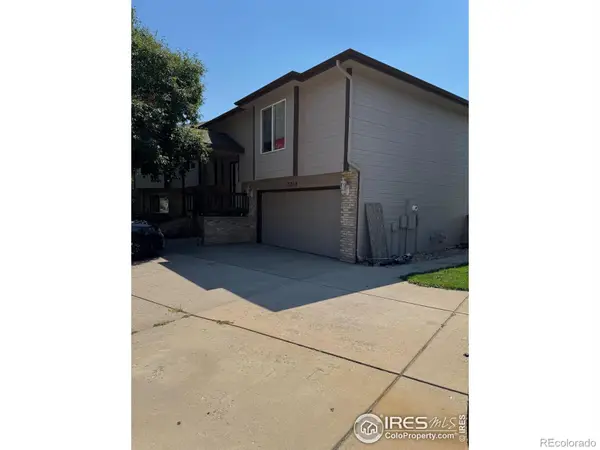 $425,000Active4 beds 3 baths1,740 sq. ft.
$425,000Active4 beds 3 baths1,740 sq. ft.3340 W 35th Street, Greeley, CO 80634
MLS# IR1041388Listed by: NEW HORIZONS & ASSOCIATES - Coming Soon
 $435,000Coming Soon4 beds 2 baths
$435,000Coming Soon4 beds 2 baths4919 W 23rd St Rd, Greeley, CO 80634
MLS# IR1041382Listed by: EXP REALTY LLC - New
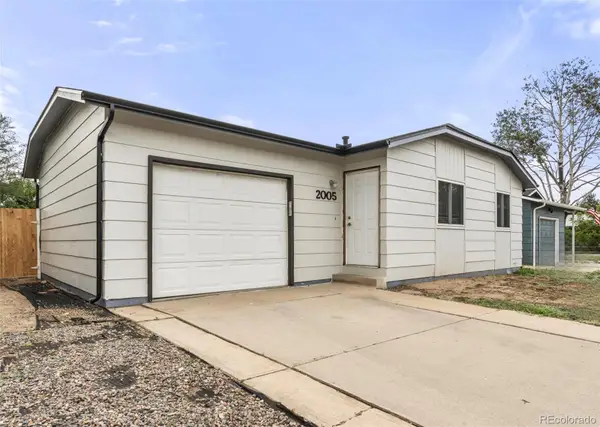 $335,000Active3 beds 1 baths960 sq. ft.
$335,000Active3 beds 1 baths960 sq. ft.2005 Wedgewood Court, Greeley, CO 80631
MLS# 9712416Listed by: MEGASTAR REALTY - Open Sat, 11am to 1pmNew
 $399,900Active-- beds -- baths1,944 sq. ft.
$399,900Active-- beds -- baths1,944 sq. ft.1425 16th Avenue, Greeley, CO 80631
MLS# IR1041362Listed by: SEARS REAL ESTATE - Open Sat, 11am to 1pmNew
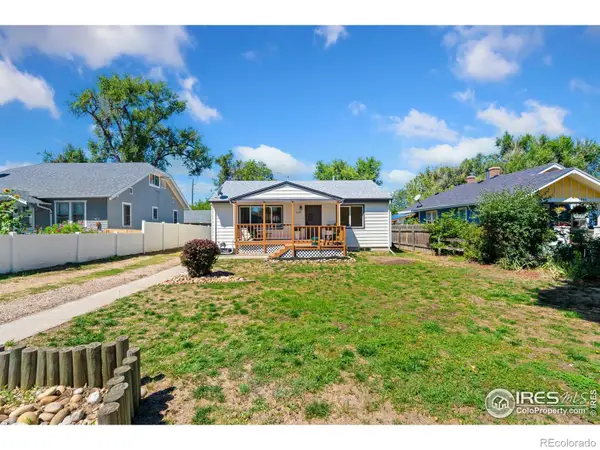 $399,900Active3 beds 2 baths1,944 sq. ft.
$399,900Active3 beds 2 baths1,944 sq. ft.1425 16th Avenue, Greeley, CO 80631
MLS# IR1041363Listed by: SEARS REAL ESTATE - New
 $350,000Active3 beds 2 baths1,472 sq. ft.
$350,000Active3 beds 2 baths1,472 sq. ft.2433 15th Ave Ct, Greeley, CO 80631
MLS# IR1041360Listed by: STEPHEN BALLIET - New
 $255,000Active2 beds 1 baths1,063 sq. ft.
$255,000Active2 beds 1 baths1,063 sq. ft.3405 W 16th Street #43, Greeley, CO 80634
MLS# IR1041346Listed by: NEW HORIZONS & ASSOCIATES - Coming Soon
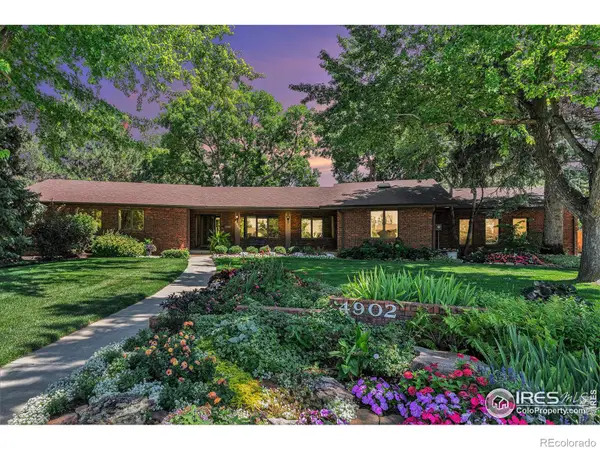 $769,000Coming Soon3 beds 4 baths
$769,000Coming Soon3 beds 4 baths4902 W 12th Street, Greeley, CO 80634
MLS# IR1041334Listed by: MOUNTAIN STATE REALTY - Open Sat, 11am to 12:30pmNew
 $459,000Active3 beds 2 baths2,555 sq. ft.
$459,000Active3 beds 2 baths2,555 sq. ft.3222 67th Ave Pl, Greeley, CO 80634
MLS# IR1041336Listed by: SEARS REAL ESTATE - Coming Soon
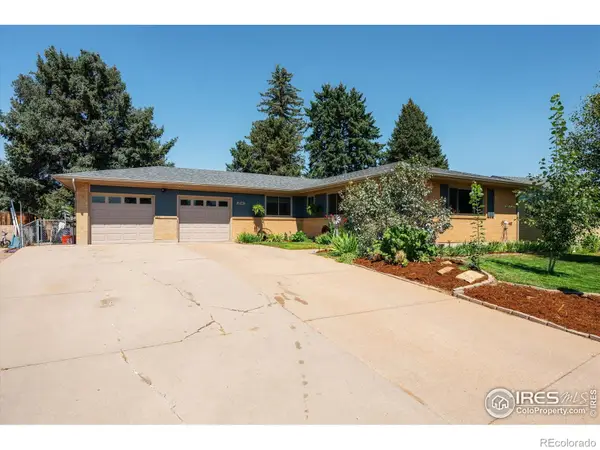 $400,000Coming Soon6 beds 3 baths
$400,000Coming Soon6 beds 3 baths2047 26th Street Road, Greeley, CO 80631
MLS# IR1041327Listed by: BERKSHIRE HATHAWAY HOMESERVICES ROCKY MOUNTAIN, REALTORS-FORT COLLINS
