385 61st Avenue, Greeley, CO 80634
Local realty services provided by:Better Homes and Gardens Real Estate Kenney & Company
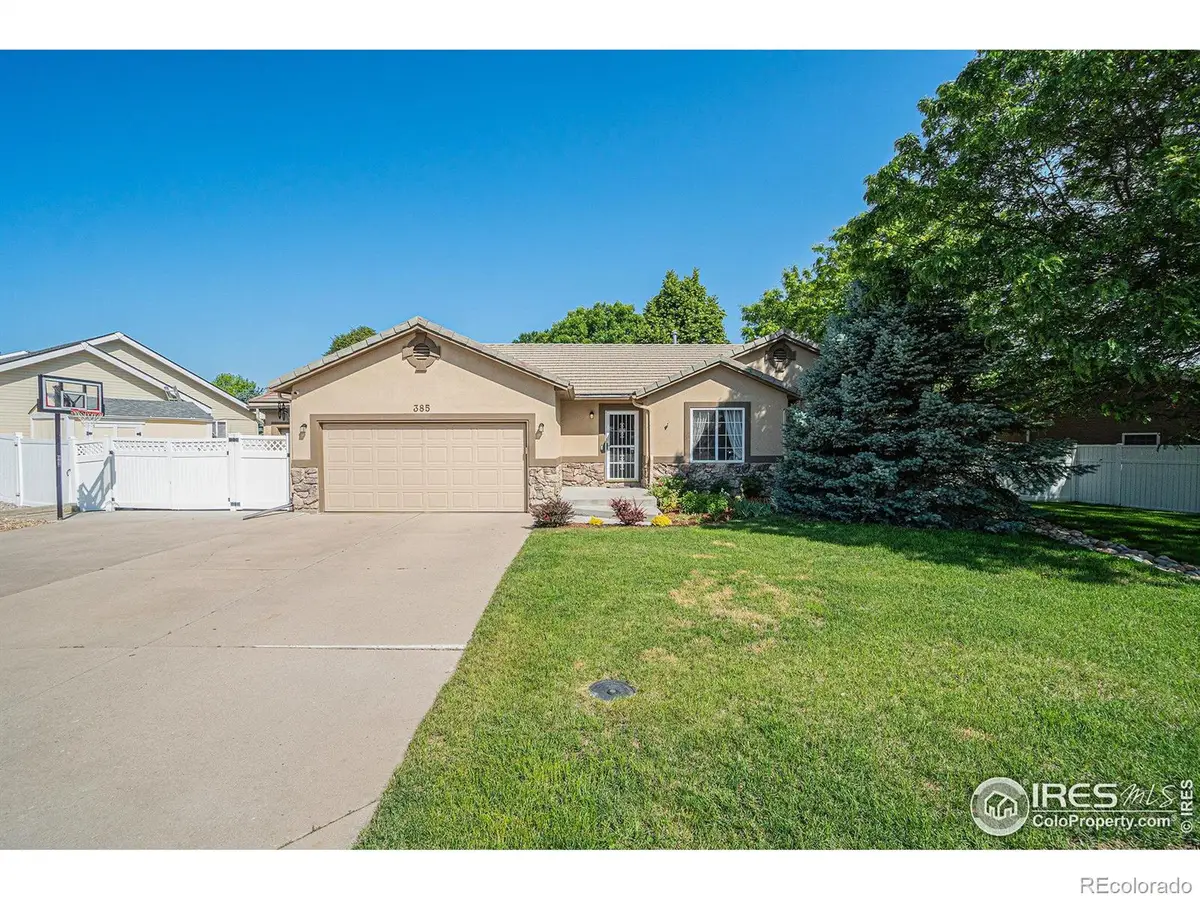
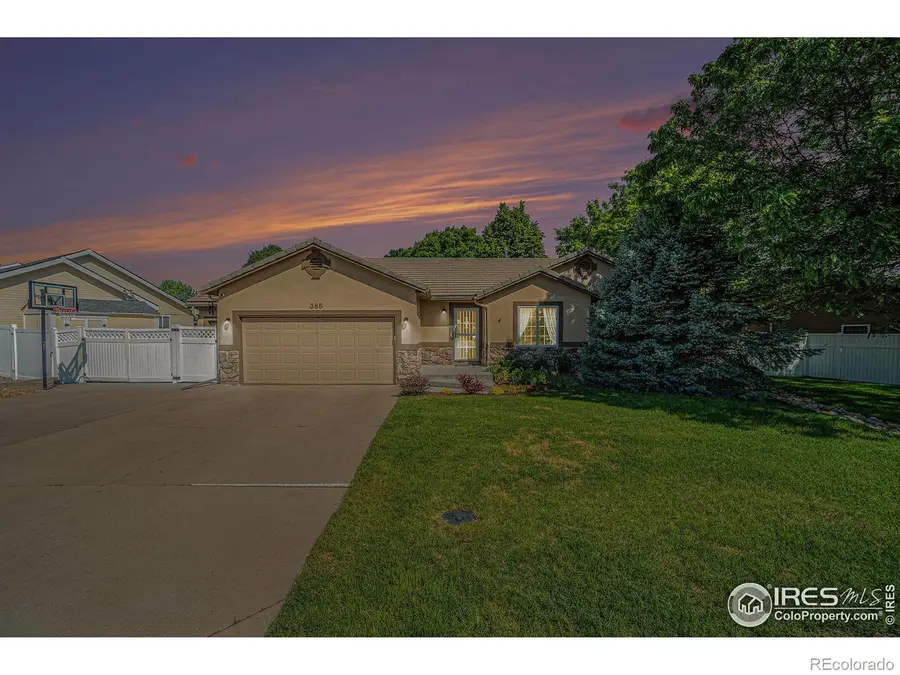

385 61st Avenue,Greeley, CO 80634
$530,000
- 5 Beds
- 3 Baths
- 3,206 sq. ft.
- Single family
- Active
Listed by:team revitte old town9703531117
Office:pro realty old town
MLS#:IR1036129
Source:ML
Price summary
- Price:$530,000
- Price per sq. ft.:$165.32
- Monthly HOA dues:$20.83
About this home
Welcome to your Beautiful 5-Bedroom, 3-Bathroom Dream home in the established Hunters Cove neighborhood that is nestled in the heart of Greeley, CO. This well-maintained Stucco and Stone Ranch with a Cement Tile roof will have you falling in Love with the elegant curb appeal. Main floor boasts a cozy Stone gas log fireplace in the large living room, dining room, kitchen pantries and main floor laundry. The finished basement will meet all your needs with a large Family room for your family gatherings, movie and game nights, spacious wet bar with mini-fridge that stays with the property, 2-bedrooms, 1-full bathroom and Study/Office. 2-Car Attached garage with added space for your workshop, storage or for your recreational toys. for Privacy fenced yard with mature landscaping, large patio for those Summer BBQ's and morning cup of coffee. Near Schools, shopping, Boomerang Golf Course, restaurants, Library, Recreation Center and Poudre Trail. Don't miss your chance to make this home yours. Buyer to verify measurements and Schools.
Contact an agent
Home facts
- Year built:2000
- Listing Id #:IR1036129
Rooms and interior
- Bedrooms:5
- Total bathrooms:3
- Full bathrooms:3
- Living area:3,206 sq. ft.
Heating and cooling
- Cooling:Central Air
- Heating:Forced Air
Structure and exterior
- Roof:Concrete
- Year built:2000
- Building area:3,206 sq. ft.
- Lot area:0.19 Acres
Schools
- High school:Northridge
- Middle school:Winograd K-8
- Elementary school:Winograd K-8
Utilities
- Water:Public
- Sewer:Public Sewer
Finances and disclosures
- Price:$530,000
- Price per sq. ft.:$165.32
- Tax amount:$2,594 (2024)
New listings near 385 61st Avenue
- New
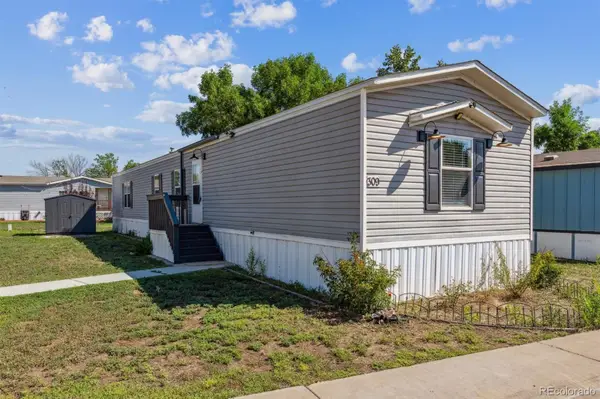 $82,900Active3 beds 2 baths1,280 sq. ft.
$82,900Active3 beds 2 baths1,280 sq. ft.435 N 35th Avenue, Greeley, CO 80631
MLS# 5261832Listed by: METRO 21 REAL ESTATE GROUP - Open Sat, 10am to 12pmNew
 $485,000Active4 beds 3 baths2,844 sq. ft.
$485,000Active4 beds 3 baths2,844 sq. ft.2912 68th Avenue, Greeley, CO 80634
MLS# IR1041421Listed by: KITTLE REAL ESTATE - New
 $590,000Active3 beds 3 baths2,560 sq. ft.
$590,000Active3 beds 3 baths2,560 sq. ft.1605 106th Avenue, Greeley, CO 80634
MLS# IR1041424Listed by: HOMESMART - New
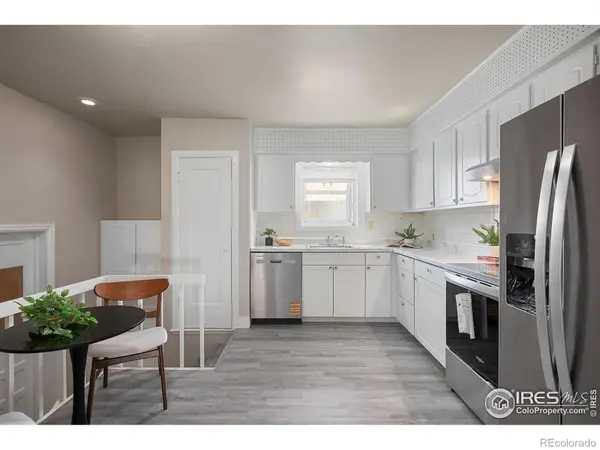 $415,000Active3 beds 2 baths1,868 sq. ft.
$415,000Active3 beds 2 baths1,868 sq. ft.1318 14th Street, Greeley, CO 80631
MLS# IR1041425Listed by: 8Z REAL ESTATE - New
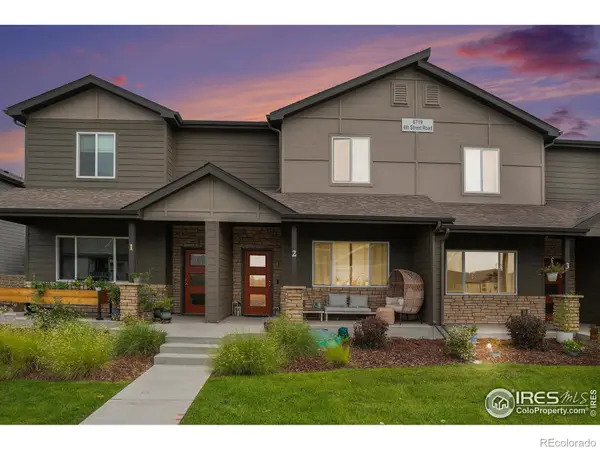 $387,000Active3 beds 3 baths1,710 sq. ft.
$387,000Active3 beds 3 baths1,710 sq. ft.6719 4th St Rd #2, Greeley, CO 80634
MLS# IR1041422Listed by: GROUP CENTERRA - New
 $448,000Active3 beds 2 baths2,888 sq. ft.
$448,000Active3 beds 2 baths2,888 sq. ft.511 87th Avenue, Greeley, CO 80634
MLS# IR1041404Listed by: MTN VISTA REAL ESTATE CO., LLC - New
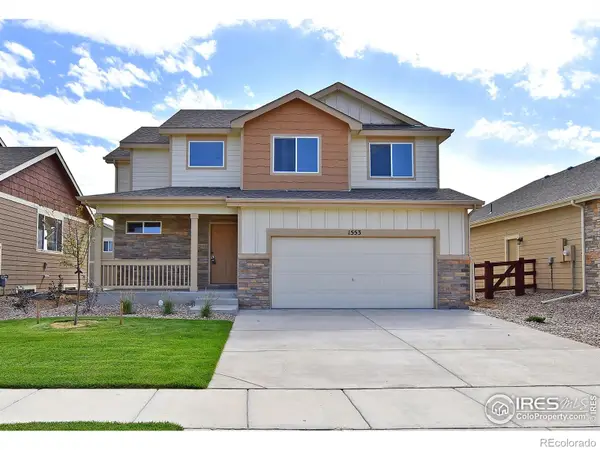 $449,936Active3 beds 3 baths2,289 sq. ft.
$449,936Active3 beds 3 baths2,289 sq. ft.601 87th Avenue, Greeley, CO 80634
MLS# IR1041405Listed by: MTN VISTA REAL ESTATE CO., LLC - New
 $441,250Active3 beds 3 baths2,744 sq. ft.
$441,250Active3 beds 3 baths2,744 sq. ft.630 86th Avenue, Greeley, CO 80634
MLS# IR1041406Listed by: MTN VISTA REAL ESTATE CO., LLC - New
 $468,355Active3 beds 3 baths2,420 sq. ft.
$468,355Active3 beds 3 baths2,420 sq. ft.609 87th Avenue, Greeley, CO 80634
MLS# IR1041407Listed by: MTN VISTA REAL ESTATE CO., LLC - New
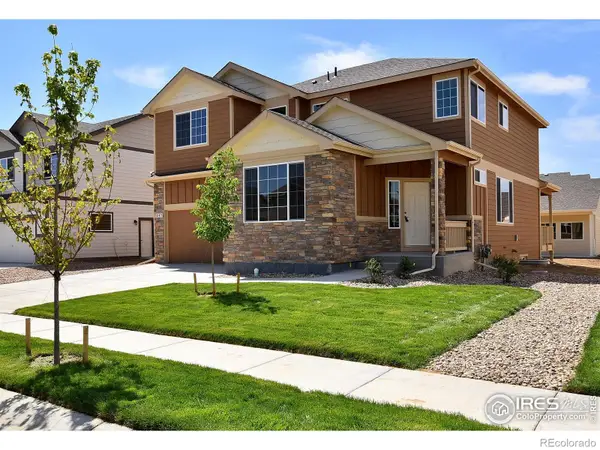 $483,100Active4 beds 3 baths3,214 sq. ft.
$483,100Active4 beds 3 baths3,214 sq. ft.624 87th Avenue, Greeley, CO 80634
MLS# IR1041408Listed by: MTN VISTA REAL ESTATE CO., LLC

