385 61st Avenue, Greeley, CO 80634
Local realty services provided by:Better Homes and Gardens Real Estate Kenney & Company
385 61st Avenue,Greeley, CO 80634
$525,000
- 5 Beds
- 3 Baths
- 3,206 sq. ft.
- Single family
- Active
Listed by:team revitte old town9703531117
Office:pro realty old town
MLS#:IR1043455
Source:ML
Price summary
- Price:$525,000
- Price per sq. ft.:$163.76
- Monthly HOA dues:$20.83
About this home
Welcome to Your Dream Home in Hunters Cove, Greeley, CO! Step into elegance with this beautifully maintained 5-bedroom, 3-bathroom stucco and stone ranch, nestled in the heart of the established Hunters Cove neighborhood. With its cement tile roof and striking curb appeal, this home is sure to capture your heart from the moment you arrive. Main Floor Highlights: Spacious living room featuring a cozy stone gas log fireplace Elegant dining area perfect for entertaining Well-appointed kitchen with ample pantry space Convenient main floor laundry Finished Basement Features: Expansive family room ideal for gatherings Stylish wet bar for entertaining with ease Plenty of space for hobbies, guests, or relaxation .Whether you're hosting a celebration or enjoying a quiet evening by the fire, this home offers comfort, style, and functionality in every corner.
Contact an agent
Home facts
- Year built:2000
- Listing ID #:IR1043455
Rooms and interior
- Bedrooms:5
- Total bathrooms:3
- Full bathrooms:3
- Living area:3,206 sq. ft.
Heating and cooling
- Cooling:Ceiling Fan(s), Central Air
- Heating:Forced Air
Structure and exterior
- Roof:Concrete
- Year built:2000
- Building area:3,206 sq. ft.
- Lot area:0.19 Acres
Schools
- High school:Northridge
- Middle school:Franklin
- Elementary school:Winograd K-8
Utilities
- Water:Public
- Sewer:Public Sewer
Finances and disclosures
- Price:$525,000
- Price per sq. ft.:$163.76
- Tax amount:$2,594 (2024)
New listings near 385 61st Avenue
- Coming Soon
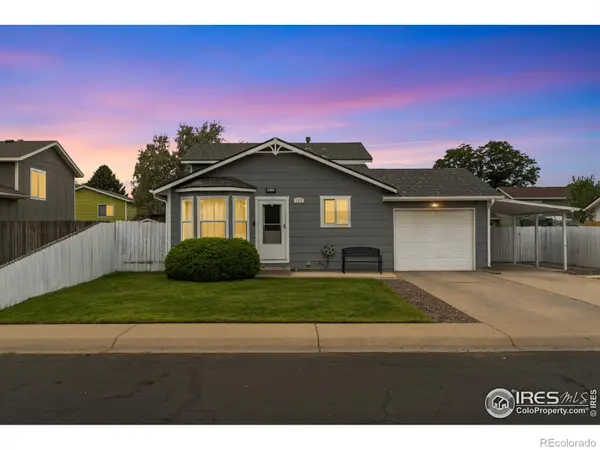 $410,000Coming Soon4 beds 2 baths
$410,000Coming Soon4 beds 2 baths159 20th Ave Ct, Greeley, CO 80631
MLS# IR1043495Listed by: KELLER WILLIAMS 1ST REALTY - Coming Soon
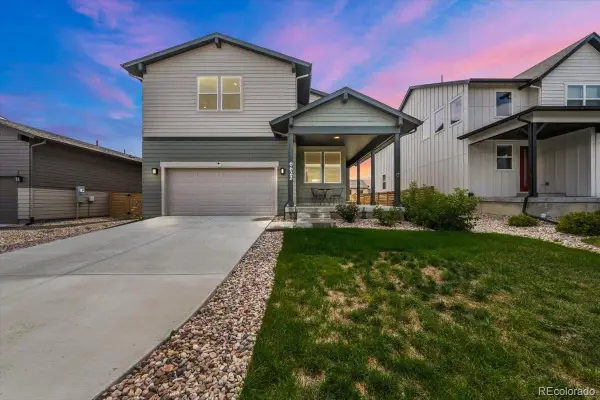 $564,900Coming Soon4 beds 3 baths
$564,900Coming Soon4 beds 3 baths6622 4th Street Road, Greeley, CO 80634
MLS# 5513671Listed by: ORCHARD BROKERAGE LLC - New
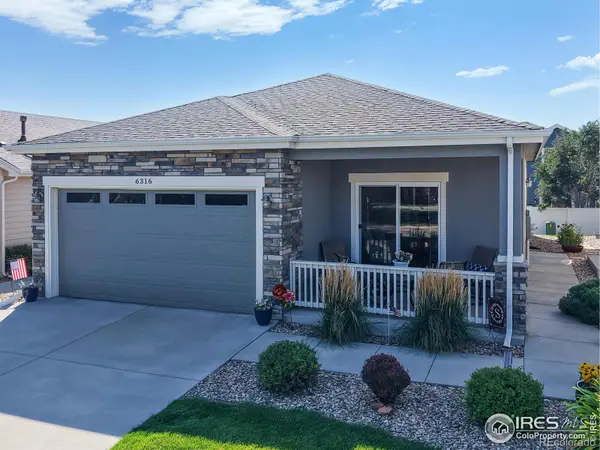 $450,000Active3 beds 3 baths2,704 sq. ft.
$450,000Active3 beds 3 baths2,704 sq. ft.6316 Corvina Street, Greeley, CO 80634
MLS# IR1042827Listed by: RE/MAX ALLIANCE-FTC SOUTH - New
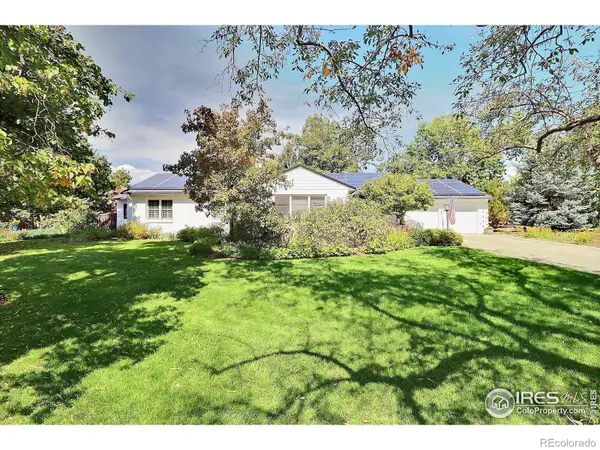 $574,000Active4 beds 3 baths3,932 sq. ft.
$574,000Active4 beds 3 baths3,932 sq. ft.1951 Montview Drive, Greeley, CO 80631
MLS# IR1043388Listed by: SEARS REAL ESTATE - Open Sat, 1 to 3pmNew
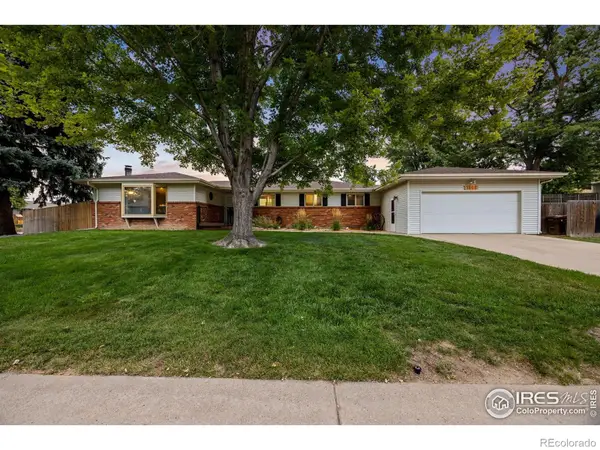 $450,000Active4 beds 3 baths3,000 sq. ft.
$450,000Active4 beds 3 baths3,000 sq. ft.1808 28th Avenue, Greeley, CO 80634
MLS# IR1043395Listed by: THE STATION REAL ESTATE - Coming Soon
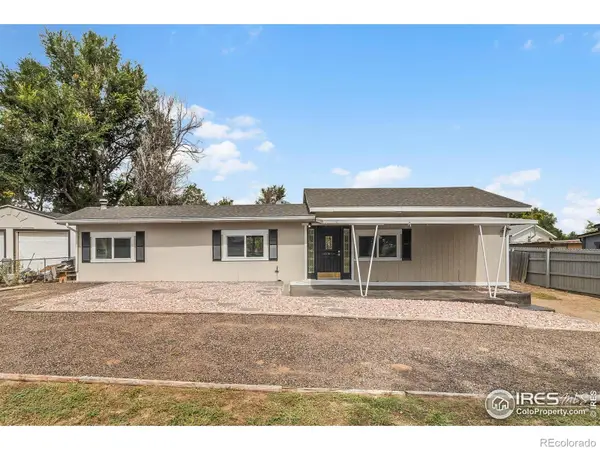 $280,000Coming Soon3 beds 2 baths
$280,000Coming Soon3 beds 2 baths4238 Grand Teton Road, Greeley, CO 80634
MLS# IR1043369Listed by: KW REALTY DOWNTOWN, LLC - Open Sat, 11am to 2pmNew
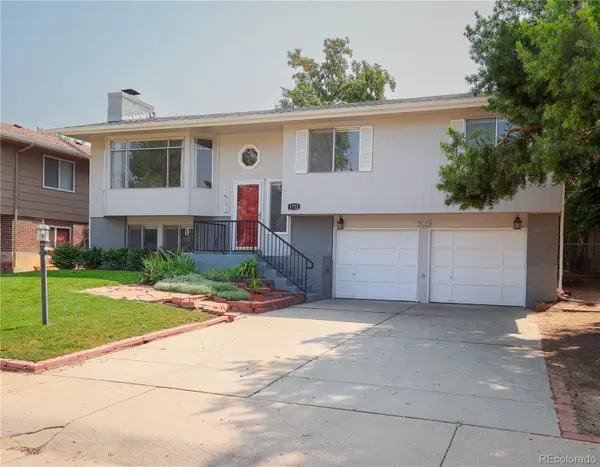 $425,000Active4 beds 3 baths1,857 sq. ft.
$425,000Active4 beds 3 baths1,857 sq. ft.1722 26th Avenue Court, Greeley, CO 80634
MLS# 4886895Listed by: KEY TEAM REAL ESTATE CORP. - New
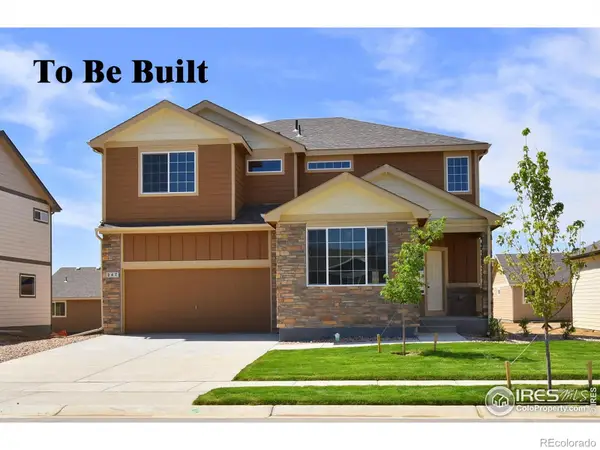 $514,190Active4 beds 3 baths3,214 sq. ft.
$514,190Active4 beds 3 baths3,214 sq. ft.608 87th Avenue, Greeley, CO 80634
MLS# IR1043340Listed by: MTN VISTA REAL ESTATE CO., LLC - New
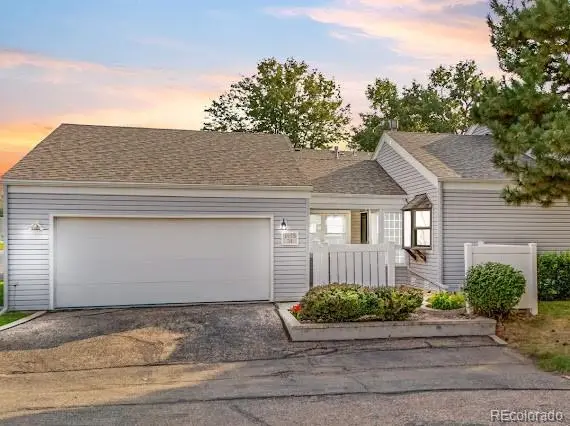 $369,900Active3 beds 3 baths2,807 sq. ft.
$369,900Active3 beds 3 baths2,807 sq. ft.1975 28th Avenue #31, Greeley, CO 80634
MLS# 2910319Listed by: HASKELL HOMES REAL ESTATE LTD
