419 N Brisbane Avenue, Greeley, CO 80634
Local realty services provided by:Better Homes and Gardens Real Estate Kenney & Company
419 N Brisbane Avenue,Greeley, CO 80634
$624,900
- 3 Beds
- 3 Baths
- 4,134 sq. ft.
- Single family
- Active
Listed by: pam zimmerman, robert maize9702610361
Office: pbs properties, llc.
MLS#:IR1043082
Source:ML
Price summary
- Price:$624,900
- Price per sq. ft.:$151.16
About this home
NO HOA! MOTIVATED SELLER! This beautiful home features mature landscaping with a sprinkler system, beautiful back yard with many different plants and bushes. The roof and gutters are only three years old, the furnace/AC less than one year old and newer water heater. Recently the stucco has been professionally painted with a beautiful warm color. The kitchen features new paint, a new Cook-top in the island, Refrigerator and Dishwasher. New carpet in the living room and all bedrooms. All the rooms are ample in size including the big kitchen with custom cabinetry, nook and island. Master bedroom closet has custom shelving and plenty of room. Basement is unfinished with some framing, a workshop and a work bench. Fire pit and water fountain are included. I cannot say enough about this home except come check it out! This custom home is nestled on a tranquil, tree-lined street surrounded by a golf course. This beautiful residence invites you to discover a lifestyle defined by elegance, ease, and warmth. From the moment you arrive, the home's classic facade-adorned with an inviting front porch-welcomes you with timeless charm and hints at the thoughtful details that await inside with a beautiful entry way that makes you feel you're walking into a million-dollar home. This classic and custom quality home is something you will not want to miss!
Contact an agent
Home facts
- Year built:1995
- Listing ID #:IR1043082
Rooms and interior
- Bedrooms:3
- Total bathrooms:3
- Full bathrooms:2
- Half bathrooms:1
- Living area:4,134 sq. ft.
Heating and cooling
- Cooling:Ceiling Fan(s), Central Air
- Heating:Forced Air
Structure and exterior
- Roof:Composition
- Year built:1995
- Building area:4,134 sq. ft.
- Lot area:0.27 Acres
Schools
- High school:Northridge
- Middle school:Franklin
- Elementary school:Winograd K-8
Utilities
- Water:Public
- Sewer:Public Sewer
Finances and disclosures
- Price:$624,900
- Price per sq. ft.:$151.16
- Tax amount:$2,760 (2024)
New listings near 419 N Brisbane Avenue
- New
 $399,000Active3 beds 2 baths1,746 sq. ft.
$399,000Active3 beds 2 baths1,746 sq. ft.4931 W 7th Street, Greeley, CO 80634
MLS# 1751700Listed by: EXP REALTY, LLC - New
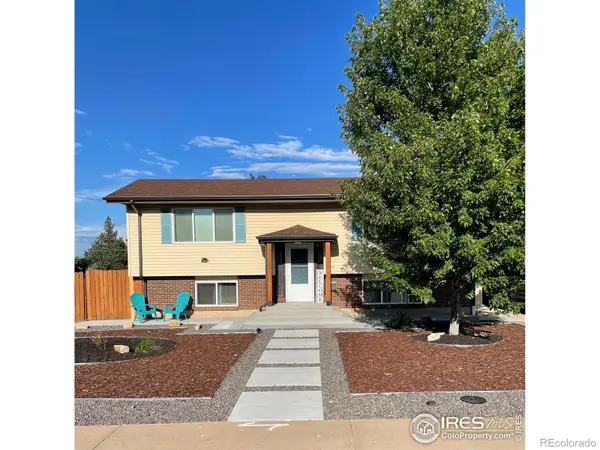 $375,000Active3 beds 2 baths1,796 sq. ft.
$375,000Active3 beds 2 baths1,796 sq. ft.1404 28th Avenue, Greeley, CO 80634
MLS# IR1048715Listed by: RE/MAX MOMENTUM FREDERICK - New
 $259,000Active3 beds 1 baths877 sq. ft.
$259,000Active3 beds 1 baths877 sq. ft.2410 W 7th Street, Greeley, CO 80634
MLS# 7196023Listed by: THRIVE REAL ESTATE GROUP - New
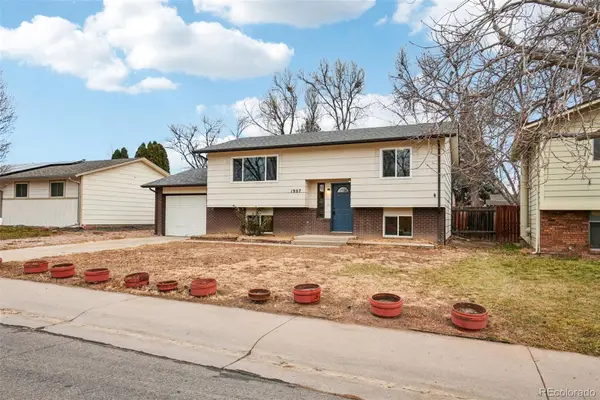 $312,900Active5 beds 2 baths1,668 sq. ft.
$312,900Active5 beds 2 baths1,668 sq. ft.1907 31st Street, Greeley, CO 80631
MLS# 6191514Listed by: REAL BROKER, LLC DBA REAL - New
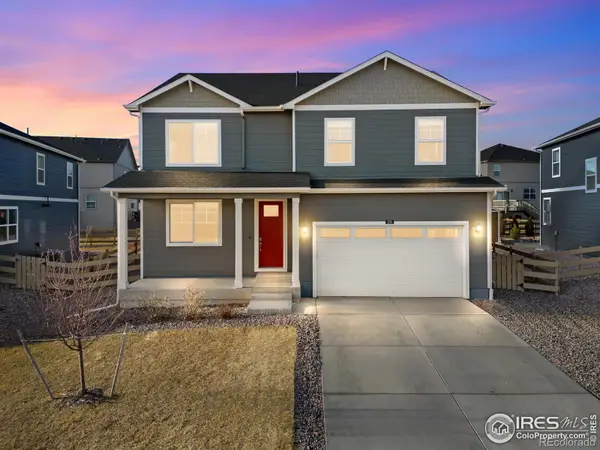 $510,000Active5 beds 3 baths2,696 sq. ft.
$510,000Active5 beds 3 baths2,696 sq. ft.135 65th Avenue, Greeley, CO 80634
MLS# IR1048689Listed by: NEXTHOME ROCKY MOUNTAIN - New
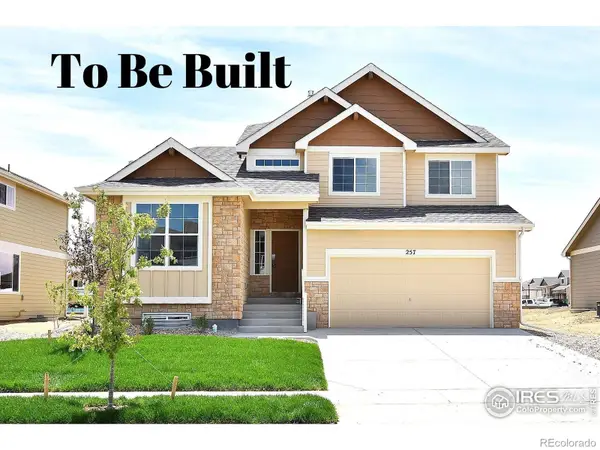 $519,852Active4 beds 3 baths2,806 sq. ft.
$519,852Active4 beds 3 baths2,806 sq. ft.622 86th Avenue, Greeley, CO 80634
MLS# IR1048667Listed by: MTN VISTA REAL ESTATE CO., LLC - New
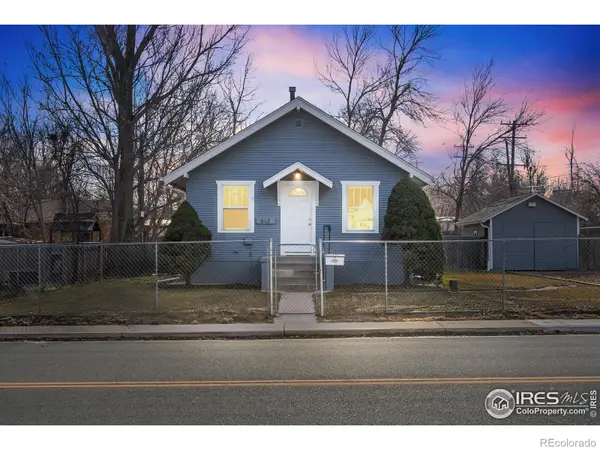 $379,900Active3 beds 2 baths1,760 sq. ft.
$379,900Active3 beds 2 baths1,760 sq. ft.612 20th Street, Greeley, CO 80631
MLS# IR1048653Listed by: KW TOP OF THE ROCKIES - ELEVATE - New
 $430,000Active5 beds 2 baths2,064 sq. ft.
$430,000Active5 beds 2 baths2,064 sq. ft.824 28th Avenue, Greeley, CO 80634
MLS# IR1048643Listed by: REALTY ONE GROUP FOURPOINTS - New
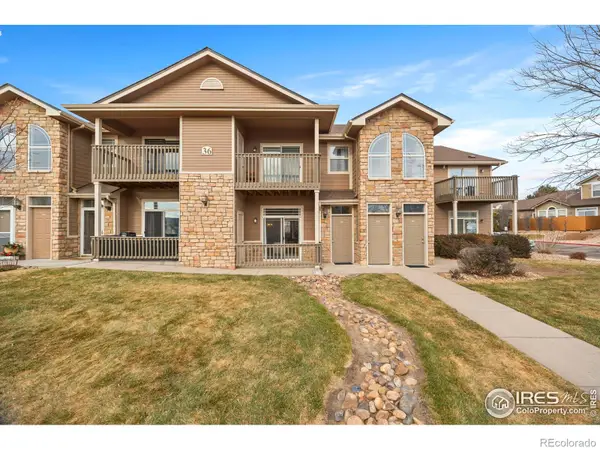 $297,000Active2 beds 2 baths1,207 sq. ft.
$297,000Active2 beds 2 baths1,207 sq. ft.5551 29th Street #3613, Greeley, CO 80634
MLS# IR1048627Listed by: GROUP CENTERRA - New
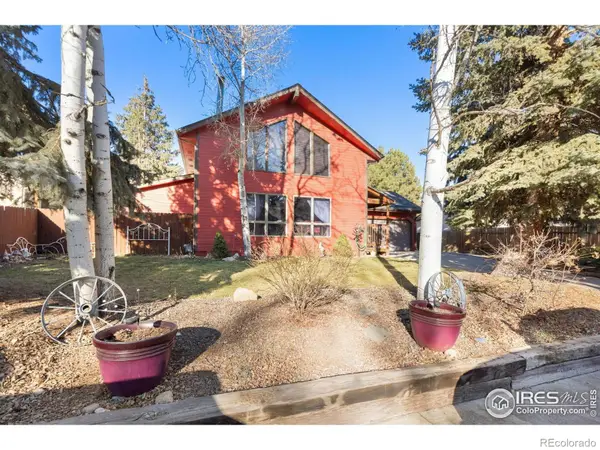 $525,000Active4 beds 3 baths2,530 sq. ft.
$525,000Active4 beds 3 baths2,530 sq. ft.3310 33rd Ave Ct, Greeley, CO 80634
MLS# IR1048594Listed by: TOPCO REALTY
