4916 Pawnee Drive, Greeley, CO 80634
Local realty services provided by:Better Homes and Gardens Real Estate Kenney & Company
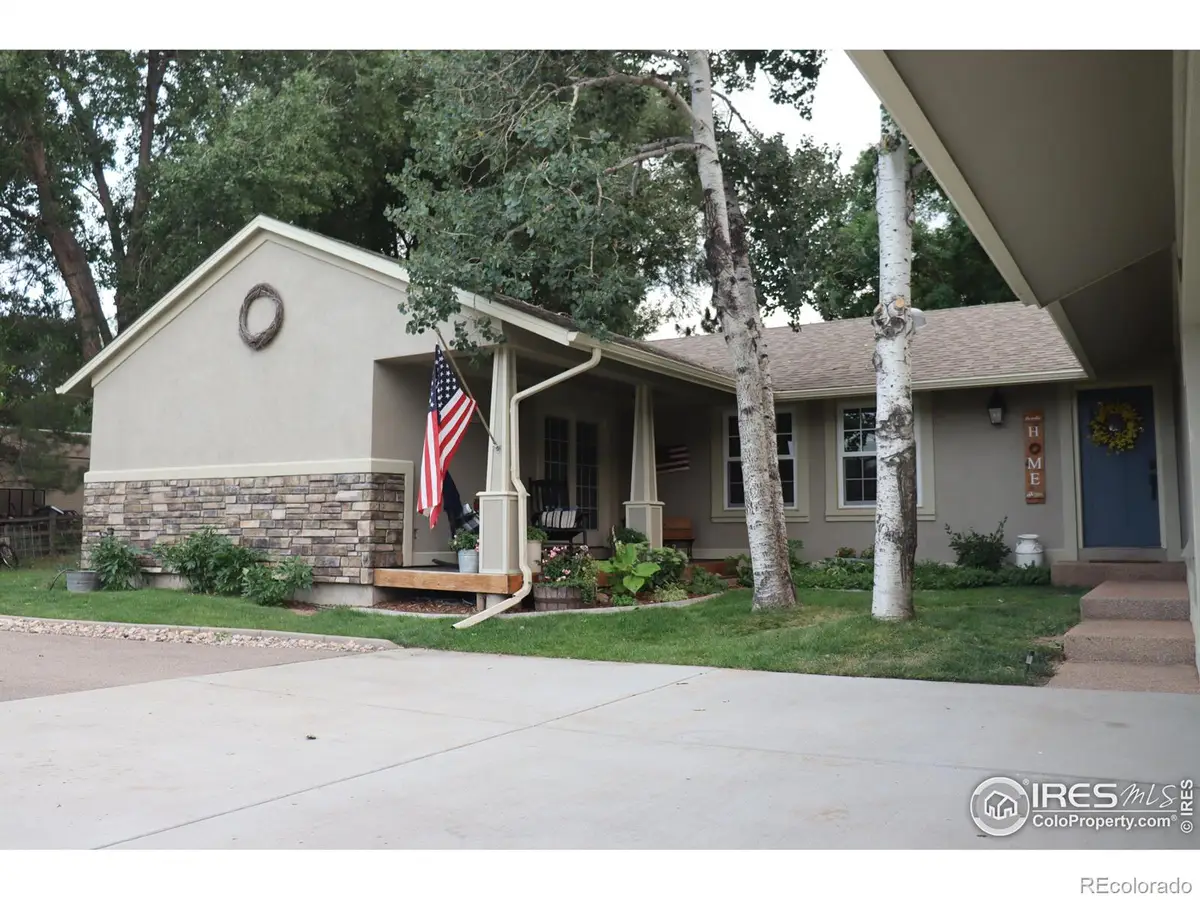
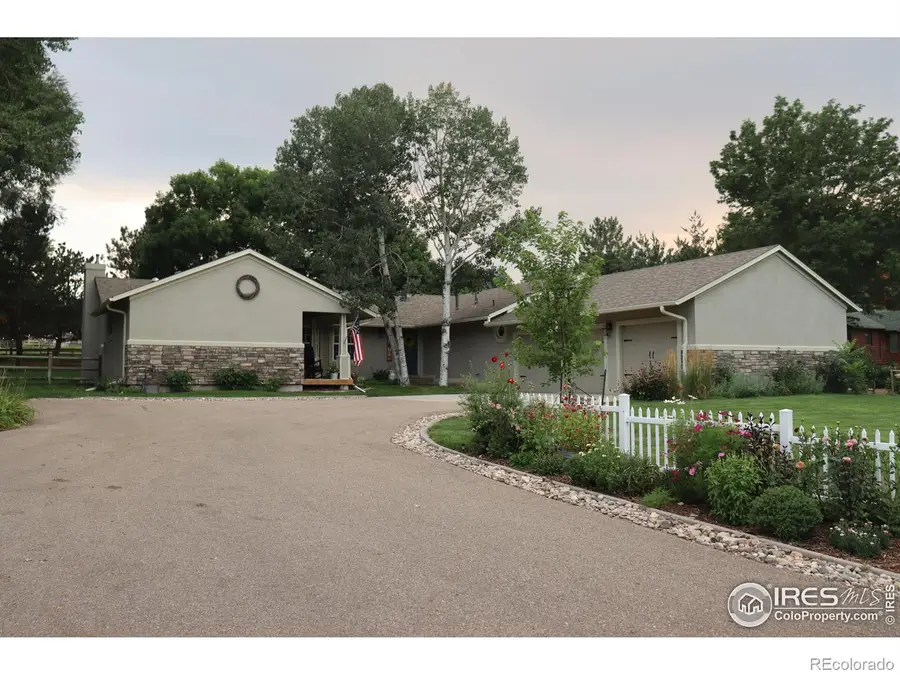

4916 Pawnee Drive,Greeley, CO 80634
$725,000
- 4 Beds
- 3 Baths
- 3,100 sq. ft.
- Single family
- Active
Listed by:laura polk9854008464
Office:realty one group fourpoints co
MLS#:IR1040788
Source:ML
Price summary
- Price:$725,000
- Price per sq. ft.:$233.87
- Monthly HOA dues:$4.17
About this home
Beautifully updated and open floor plan, on a spacious 3/4 acre lot, in highly desired Arrowhead Subdivision. This 4 bedroom, 3 bathroom home offers the perfect blend of comfort, style, and space. From the moment you step inside, you'll be greeted by an expansive layout with soaring vaulted ceilings and warm wood flooring that flows throughout the main area. With skylights throughout, the heart of the home is an oversized kitchen and great room, currently being used as dining space. The open concept design seamlessly connects to an oversized living room complete with gas fireplace, a Sunroom with additional gas fireplace, and a Media/Family Room which is currently being used as a bedroom. Three bathrooms are tastefully updated and provide both functionality and luxury. Outside enjoy the serenity and privacy of a large yard that backs up to a bridle trail. The peaceful backyard is perfect for entertaining, gardening, or simply relaxing under the starsThere is plenty of storage with a she-shed that has electricity, a second shed, and a 3 car garage. With plenty of space to spread out both indoors and out, this property offers a rare opportunity to own a home with acreage while maintaining the convenience of still being in town. Don't wait to schedule your showing - this one will not last long! Seller is a licensed real estate agent.
Contact an agent
Home facts
- Year built:1991
- Listing Id #:IR1040788
Rooms and interior
- Bedrooms:4
- Total bathrooms:3
- Full bathrooms:1
- Half bathrooms:1
- Living area:3,100 sq. ft.
Heating and cooling
- Cooling:Ceiling Fan(s), Central Air
- Heating:Forced Air
Structure and exterior
- Roof:Composition
- Year built:1991
- Building area:3,100 sq. ft.
- Lot area:0.75 Acres
Schools
- High school:Greeley West
- Middle school:Prairie Heights
- Elementary school:Other
Utilities
- Water:Public
- Sewer:Septic Tank
Finances and disclosures
- Price:$725,000
- Price per sq. ft.:$233.87
- Tax amount:$2,713 (2024)
New listings near 4916 Pawnee Drive
- New
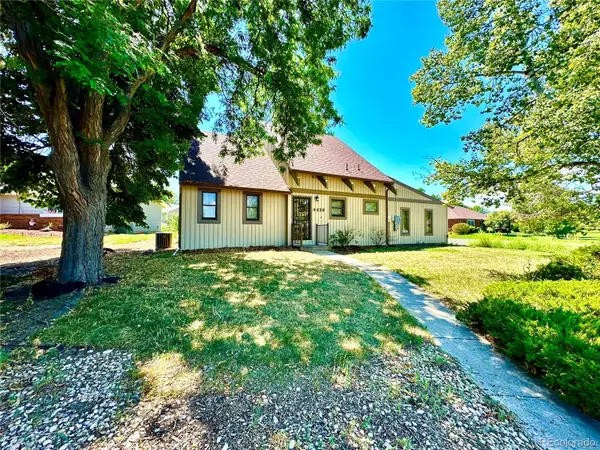 $320,000Active3 beds 2 baths1,526 sq. ft.
$320,000Active3 beds 2 baths1,526 sq. ft.4436 W 17th Street, Greeley, CO 80634
MLS# 8680982Listed by: EXP REALTY, LLC - New
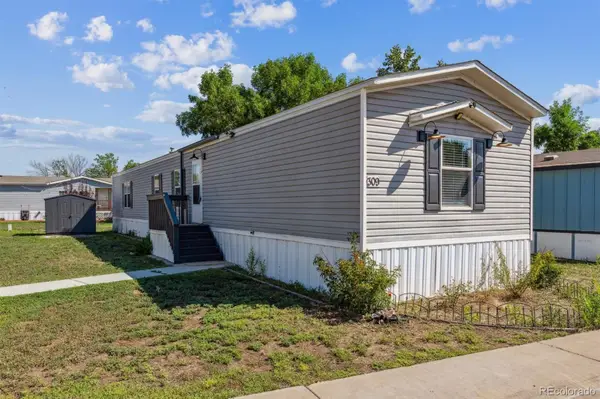 $82,900Active3 beds 2 baths1,280 sq. ft.
$82,900Active3 beds 2 baths1,280 sq. ft.435 N 35th Avenue, Greeley, CO 80631
MLS# 5261832Listed by: METRO 21 REAL ESTATE GROUP - Open Sat, 10am to 12pmNew
 $485,000Active4 beds 3 baths2,844 sq. ft.
$485,000Active4 beds 3 baths2,844 sq. ft.2912 68th Avenue, Greeley, CO 80634
MLS# IR1041421Listed by: KITTLE REAL ESTATE - New
 $590,000Active3 beds 3 baths2,560 sq. ft.
$590,000Active3 beds 3 baths2,560 sq. ft.1605 106th Avenue, Greeley, CO 80634
MLS# IR1041424Listed by: HOMESMART - New
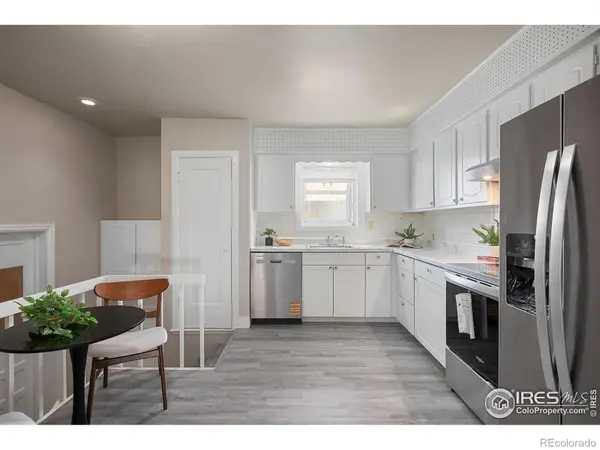 $415,000Active3 beds 2 baths1,868 sq. ft.
$415,000Active3 beds 2 baths1,868 sq. ft.1318 14th Street, Greeley, CO 80631
MLS# IR1041425Listed by: 8Z REAL ESTATE - New
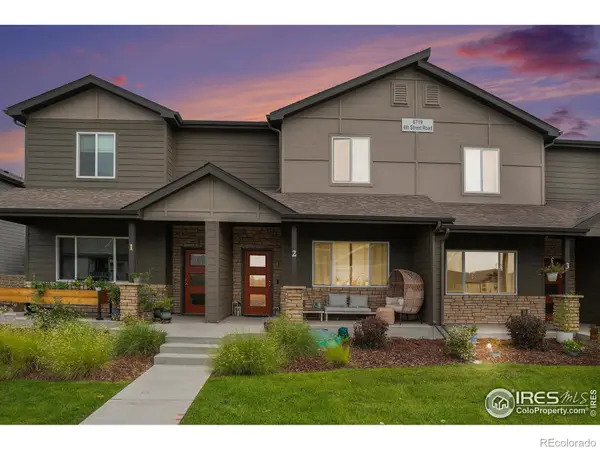 $387,000Active3 beds 3 baths1,710 sq. ft.
$387,000Active3 beds 3 baths1,710 sq. ft.6719 4th St Rd #2, Greeley, CO 80634
MLS# IR1041422Listed by: GROUP CENTERRA - New
 $448,000Active3 beds 2 baths2,888 sq. ft.
$448,000Active3 beds 2 baths2,888 sq. ft.511 87th Avenue, Greeley, CO 80634
MLS# IR1041404Listed by: MTN VISTA REAL ESTATE CO., LLC - New
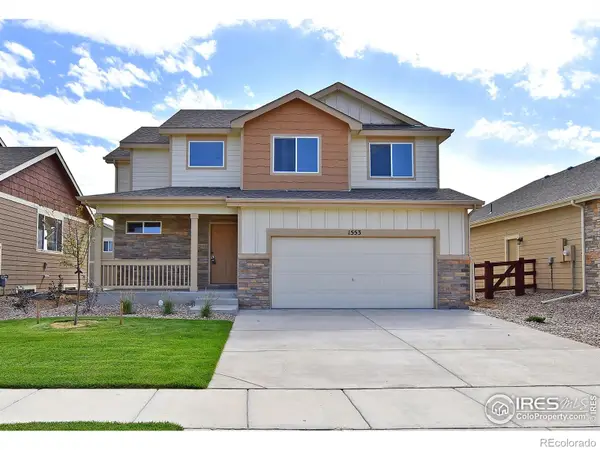 $449,936Active3 beds 3 baths2,289 sq. ft.
$449,936Active3 beds 3 baths2,289 sq. ft.601 87th Avenue, Greeley, CO 80634
MLS# IR1041405Listed by: MTN VISTA REAL ESTATE CO., LLC - New
 $441,250Active3 beds 3 baths2,744 sq. ft.
$441,250Active3 beds 3 baths2,744 sq. ft.630 86th Avenue, Greeley, CO 80634
MLS# IR1041406Listed by: MTN VISTA REAL ESTATE CO., LLC - New
 $468,355Active3 beds 3 baths2,420 sq. ft.
$468,355Active3 beds 3 baths2,420 sq. ft.609 87th Avenue, Greeley, CO 80634
MLS# IR1041407Listed by: MTN VISTA REAL ESTATE CO., LLC

