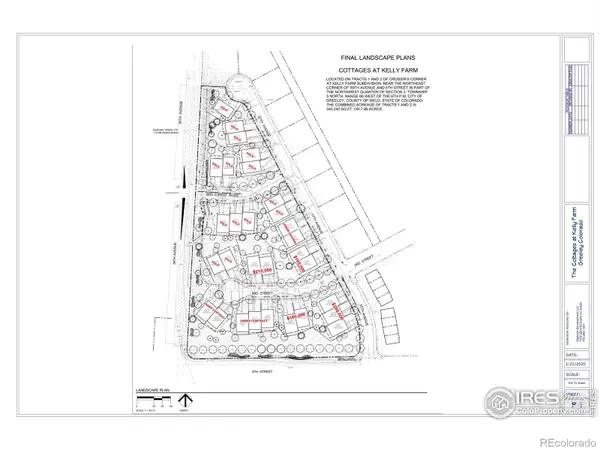5275 W 9th Street Drive, Greeley, CO 80634
Local realty services provided by:Better Homes and Gardens Real Estate Kenney & Company
Listed by: taylor bunneytaylorbunney.realtor@gmail.com,720-606-1503
Office: exp realty, llc.
MLS#:6997033
Source:ML
Price summary
- Price:$450,000
- Price per sq. ft.:$124.97
- Monthly HOA dues:$350
About this home
Maintenance free, lock and leave!! Seller allowance for new flooring! Beautiful and move-in ready ranch floorpan offering 4 bedrooms, a full finished basement, and thoughtful updates throughout! Step inside to a bright and welcoming layout that is truly perfect for entertaining. The open-concept kitchen is light and airy with crisp white cabinetry and all appliances included, opening up into the living area with a cozy fireplace. Off the garage you will find a large laundry room with additional space for storage—washer and dryer included. The primary suite is light and bright, complete with a tray ceiling, 5-piece bath, and a massive walk-in closet with built-in shelving. A second bedroom on the main level offers versatility—perfect as a guest room or home office, next to another full bathroom with large shower tub. The finished basement is large enough for a couch, pool table, and a poker table, featuring a second fireplace! Enjoy privacy with no neighbors directly in front and a low-maintenance backyard that still feels open and full of natural light. The heated garage is a standout feature, offering a utility sink, storage cabinets, and built-in shelving for all your tools and gear. Great highlights include fresh interior paint and an HOA that covers both exterior AND interior water—offering incredible value and peace of mind. Don't miss your opportunity to live near parks, restaurants, shopping, transportation and more! This location is amazing!
Contact an agent
Home facts
- Year built:2002
- Listing ID #:6997033
Rooms and interior
- Bedrooms:4
- Total bathrooms:3
- Full bathrooms:2
- Living area:3,601 sq. ft.
Heating and cooling
- Cooling:Central Air
- Heating:Forced Air
Structure and exterior
- Roof:Composition
- Year built:2002
- Building area:3,601 sq. ft.
- Lot area:0.12 Acres
Schools
- High school:Northridge
- Middle school:Franklin
- Elementary school:McAuliffe
Utilities
- Sewer:Public Sewer
Finances and disclosures
- Price:$450,000
- Price per sq. ft.:$124.97
- Tax amount:$2,145 (2024)
New listings near 5275 W 9th Street Drive
 $210,000Active0.07 Acres
$210,000Active0.07 Acres307 57th Avenue, Greeley, CO 80634
MLS# IR1028698Listed by: RE/MAX OF BOULDER, INC- New
 $444,990Active3 beds 3 baths2,027 sq. ft.
$444,990Active3 beds 3 baths2,027 sq. ft.536 97th Avenue, Greeley, CO 80634
MLS# 7527610Listed by: KERRIE A. YOUNG (INDEPENDENT) - New
 $450,000Active4 beds 3 baths3,292 sq. ft.
$450,000Active4 beds 3 baths3,292 sq. ft.3327 34th Ave Ct, Greeley, CO 80634
MLS# IR1047397Listed by: GROUP GREELEY - Coming Soon
 $420,000Coming Soon5 beds 3 baths
$420,000Coming Soon5 beds 3 baths1419 N 25th Avenue, Greeley, CO 80631
MLS# IR1047398Listed by: SEARS REAL ESTATE - New
 $484,990Active3 beds 3 baths2,371 sq. ft.
$484,990Active3 beds 3 baths2,371 sq. ft.7336 27th Street Lane, Greeley, CO 80634
MLS# 8625825Listed by: KERRIE A. YOUNG (INDEPENDENT) - New
 $425,000Active3 beds 3 baths2,933 sq. ft.
$425,000Active3 beds 3 baths2,933 sq. ft.6608 W 3rd Street #61, Greeley, CO 80634
MLS# IR1047355Listed by: REALTY ONE GROUP FOURPOINTS - New
 $379,000Active-- beds -- baths1,616 sq. ft.
$379,000Active-- beds -- baths1,616 sq. ft.703 E 18th Street, Greeley, CO 80631
MLS# IR1047343Listed by: PRO REALTY INC - New
 $475,000Active3 beds 2 baths2,864 sq. ft.
$475,000Active3 beds 2 baths2,864 sq. ft.709 62nd Ave Ct, Greeley, CO 80634
MLS# IR1047314Listed by: LPT REALTY, LLC. - New
 $425,000Active3 beds 2 baths3,230 sq. ft.
$425,000Active3 beds 2 baths3,230 sq. ft.6538 18th St Rd, Greeley, CO 80634
MLS# IR1047294Listed by: NEXTHOME FOUNDATIONS - New
 $595,000Active5 beds 4 baths3,628 sq. ft.
$595,000Active5 beds 4 baths3,628 sq. ft.4402 W 30th Street, Greeley, CO 80634
MLS# IR1047273Listed by: EXP REALTY - LOVELAND
