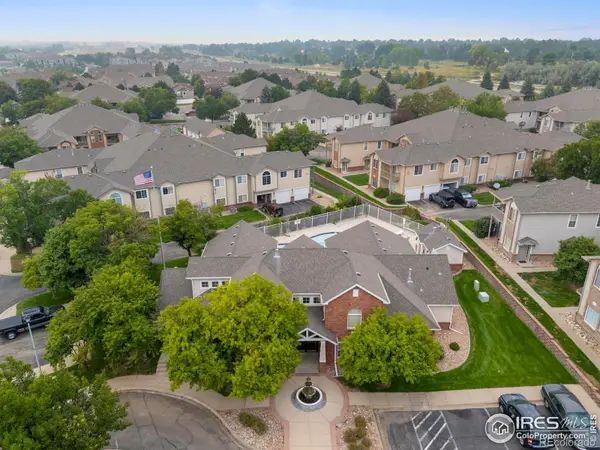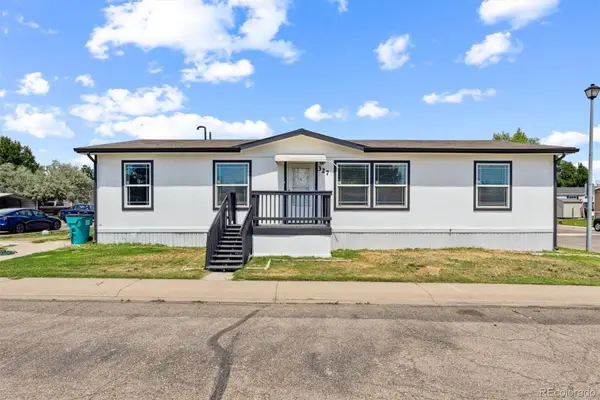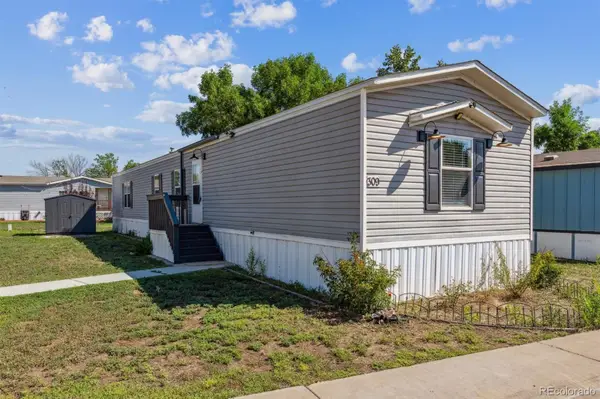536 97th Avenue, Greeley, CO 80634
Local realty services provided by:Better Homes and Gardens Real Estate Kenney & Company
536 97th Avenue,Greeley, CO 80634
$444,990
- 3 Beds
- 3 Baths
- 2,027 sq. ft.
- Single family
- Active
Listed by:kerrie youngDenver.contact@meritagehomes.com,303-357-3011
Office:kerrie a. young (independent)
MLS#:8326362
Source:ML
Price summary
- Price:$444,990
- Price per sq. ft.:$219.53
- Monthly HOA dues:$65
About this home
Ask a sales counselor about optional rear yard fencing!!
The Red Rock offers a great entertainment space with a well-designed floorplan that balances living and entertaining areas. The open-concept main level features a spacious living area along with a convenient half bath. On the second level, you'll find a generous loft that can be used for various activities, along with three bedrooms, including a large primary suite that boasts a spacious walk-in closet. This home spans approximately 2,027 square feet, with three bedrooms, two full bathrooms, and one half bathroom. The two-story layout includes a two-bay garage, providing ample space for parking and storage. The Red Rock comes equipped with spray foam insulation, ensuring energy efficiency and comfort throughout the year. Our all-inclusive, transparent pricing means there are no hidden fees or unexpected costs, giving you peace of mind in your home-buying process.
Photos are representative only and are not of the actual home. Actual finishes, elevation, and features may vary.
Contact an agent
Home facts
- Year built:2024
- Listing ID #:8326362
Rooms and interior
- Bedrooms:3
- Total bathrooms:3
- Full bathrooms:2
- Half bathrooms:1
- Living area:2,027 sq. ft.
Heating and cooling
- Cooling:Central Air
- Heating:Electric
Structure and exterior
- Roof:Composition
- Year built:2024
- Building area:2,027 sq. ft.
- Lot area:0.1 Acres
Schools
- High school:Windsor
- Middle school:Severance
- Elementary school:Grand View
Utilities
- Water:Public
- Sewer:Public Sewer
Finances and disclosures
- Price:$444,990
- Price per sq. ft.:$219.53
- Tax amount:$4,465 (2024)
New listings near 536 97th Avenue
- New
 $205,000Active2 beds 1 baths933 sq. ft.
$205,000Active2 beds 1 baths933 sq. ft.2990 W C Street #61201, Greeley, CO 80631
MLS# IR1044693Listed by: SEARS REAL ESTATE - Coming Soon
 $325,000Coming Soon3 beds 1 baths
$325,000Coming Soon3 beds 1 baths2046 26th St Rd, Greeley, CO 80631
MLS# IR1044687Listed by: C3 REAL ESTATE SOLUTIONS, LLC - Open Sun, 10am to 12pmNew
 $450,000Active3 beds 3 baths1,530 sq. ft.
$450,000Active3 beds 3 baths1,530 sq. ft.5601 W 18th Street #20, Greeley, CO 80634
MLS# 6633380Listed by: TRELORA REALTY, INC.  $300,000Active2 beds 2 baths1,229 sq. ft.
$300,000Active2 beds 2 baths1,229 sq. ft.5151 W 29th Street #1204, Greeley, CO 80634
MLS# IR1043080Listed by: GROUP CENTERRA $139,900Active3 beds 2 baths1,566 sq. ft.
$139,900Active3 beds 2 baths1,566 sq. ft.435 N 35th Avenue, Greeley, CO 80631
MLS# 1689327Listed by: METRO 21 REAL ESTATE GROUP $79,900Active3 beds 2 baths1,280 sq. ft.
$79,900Active3 beds 2 baths1,280 sq. ft.435 N 35th Avenue, Greeley, CO 80631
MLS# 5261832Listed by: METRO 21 REAL ESTATE GROUP- New
 $440,000Active4 beds 2 baths2,462 sq. ft.
$440,000Active4 beds 2 baths2,462 sq. ft.4804 W 5th Street, Greeley, CO 80634
MLS# 8727806Listed by: IGO REALTY  $279,000Active2 beds 2 baths916 sq. ft.
$279,000Active2 beds 2 baths916 sq. ft.950 52nd Ave Ct #2, Greeley, CO 80634
MLS# IR1038450Listed by: REALTY ONE GROUP FOURPOINTS CO $61,000Active3 beds 2 baths1,216 sq. ft.
$61,000Active3 beds 2 baths1,216 sq. ft.2700 W C Street, Greeley, CO 80631
MLS# IR1040576Listed by: KW REALTY DOWNTOWN, LLC $269,900Active3 beds 2 baths1,078 sq. ft.
$269,900Active3 beds 2 baths1,078 sq. ft.309 31st Avenue #5, Greeley, CO 80631
MLS# IR1042042Listed by: SEARS REAL ESTATE
