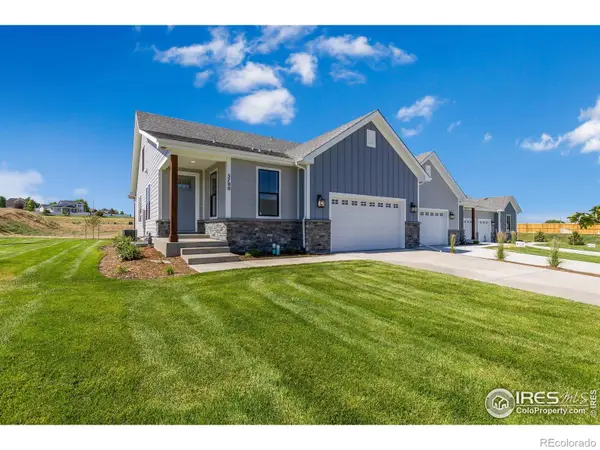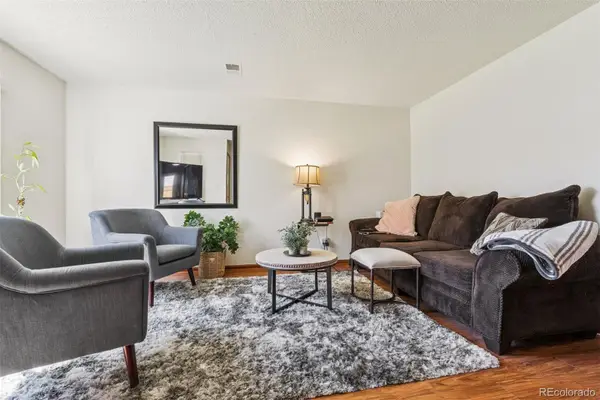5600 W 3rd Street #9GG, Greeley, CO 80634
Local realty services provided by:Better Homes and Gardens Real Estate Kenney & Company
Listed by:amanda hicks9704324883
Office:rtown real estate
MLS#:IR1044916
Source:ML
Price summary
- Price:$379,900
- Price per sq. ft.:$236.55
- Monthly HOA dues:$375
About this home
Imagine stepping into your own private retreat where every detail invites you to relax and enjoy life's moments. This stunning end-unit home at Turnbury Park offers the perfect blend of elegance, comfort, and convenience. As you enter, beautiful floors beneath your feet immediately create a sense of welcome. Soaring vaulted ceilings and expansive windows flood the space with natural light, while custom remote-controlled shades allow you to set the perfect ambiance at the touch of a button. The open floor plan flows seamlessly, ideal for both everyday living and entertaining. Picture yourself relaxing by the cozy gas fireplace on cool Colorado evenings, or hosting friends in your well-appointed kitchen complete with a convenient pantry and all appliances included. When the weather beckons, step outside to your private patio-your personal outdoor sanctuary. The main level is thoughtfully designed with your comfort in mind, featuring your luxurious primary suite-a true haven with a generous walk-in closet and an indulgent five-piece ensuite bathroom where you can unwind after any day. A second bedroom and additional full bathroom on this level offer flexibility for guests or a home office. Upstairs, you'll find a third bedroom and full bathroom, perfect for visitors or family. With three bedrooms, three bathrooms, and an attached two-car garage, this home provides space for everything you need. Central air conditioning ensures year-round comfort, while included washer and dryer add convenience. The location offers the best of both worlds: nearby schools and amenities put daily necessities within easy reach, while natural areas and walking trails invite you to explore and stay active. Best of all, the HOA takes care of building exterior maintenance, trash removal, snow removal, lawn care, cable TV, water/sewer, and exterior hazard insurance-giving you more time to simply enjoy your home and life. This is more than a townhome; it's your next chapter waiting to begin.
Contact an agent
Home facts
- Year built:2005
- Listing ID #:IR1044916
Rooms and interior
- Bedrooms:3
- Total bathrooms:3
- Full bathrooms:3
- Living area:1,606 sq. ft.
Heating and cooling
- Cooling:Central Air
- Heating:Forced Air
Structure and exterior
- Roof:Composition
- Year built:2005
- Building area:1,606 sq. ft.
Schools
- High school:Northridge
- Middle school:Other
- Elementary school:McAuliffe
Utilities
- Water:Public
Finances and disclosures
- Price:$379,900
- Price per sq. ft.:$236.55
- Tax amount:$1,590 (2024)
New listings near 5600 W 3rd Street #9GG
- New
 $410,000Active5 beds 4 baths1,950 sq. ft.
$410,000Active5 beds 4 baths1,950 sq. ft.1545 28th Ave Place Place, Greeley, CO 80634
MLS# IR1045105Listed by: REAL ESTATE CONNECTIONS, INC - New
 $399,900Active3 beds 2 baths1,803 sq. ft.
$399,900Active3 beds 2 baths1,803 sq. ft.2432 W 24th Street, Greeley, CO 80634
MLS# IR1045082Listed by: RESIDENT REALTY - New
 $399,000Active3 beds 3 baths2,558 sq. ft.
$399,000Active3 beds 3 baths2,558 sq. ft.3822 W 11th Street #38, Greeley, CO 80634
MLS# IR1045064Listed by: SEARS REAL ESTATE - New
 $675,850Active3 beds 3 baths4,055 sq. ft.
$675,850Active3 beds 3 baths4,055 sq. ft.5700 2nd St Rd, Greeley, CO 80634
MLS# IR1045067Listed by: RE/MAX OF BOULDER, INC - Open Sun, 10am to 12pmNew
 $250,000Active2 beds 2 baths1,166 sq. ft.
$250,000Active2 beds 2 baths1,166 sq. ft.920 44th Court #29, Greeley, CO 80634
MLS# 8144236Listed by: LIV SOTHEBY'S INTERNATIONAL REALTY - New
 $330,000Active3 beds 2 baths2,040 sq. ft.
$330,000Active3 beds 2 baths2,040 sq. ft.2625 21st Ave Ct, Greeley, CO 80631
MLS# IR1045034Listed by: C3 REAL ESTATE SOLUTIONS, LLC - New
 $503,000Active4 beds 3 baths3,214 sq. ft.
$503,000Active4 beds 3 baths3,214 sq. ft.501 86th Avenue, Greeley, CO 80634
MLS# IR1045037Listed by: MTN VISTA REAL ESTATE CO., LLC - Coming Soon
 $600,000Coming Soon5 beds 4 baths
$600,000Coming Soon5 beds 4 baths5605 W 13th St Rd, Greeley, CO 80634
MLS# IR1045012Listed by: COLDWELL BANKER REALTY-NOCO - New
 $499,900Active3 beds 3 baths2,935 sq. ft.
$499,900Active3 beds 3 baths2,935 sq. ft.1616 102nd Avenue, Greeley, CO 80634
MLS# 9709072Listed by: PUCHINO HOMES
