616 98th Avenue, Greeley, CO 80634
Local realty services provided by:Better Homes and Gardens Real Estate Kenney & Company
616 98th Avenue,Greeley, CO 80634
$474,990
- 3 Beds
- 3 Baths
- 3,114 sq. ft.
- Single family
- Active
Listed by: kerrie youngDenver.contact@meritagehomes.com,303-357-3011
Office: kerrie a. young (independent)
MLS#:4157443
Source:ML
Price summary
- Price:$474,990
- Price per sq. ft.:$152.53
- Monthly HOA dues:$65
About this home
Garden Level Basement for future customization and storage!
Ask a sales counselor about optional rear yard fencing!
Open concept kitchen with granite countertops and white cabinets!
The Timberline is a spacious two-story home featuring an open foyer, seamless layout, and plenty of natural light. With four bedrooms, 2.5 baths, and a two-bay garage across 2,212 sq. ft., this design blends functionality and comfort for modern living.
The Meritage Home difference includes spray-foam insulation, advanced air filtration for year-round comfort and healthier air, and durable cementitious siding known for its strength, fire-resistance, and long-lasting performance. A Whirlpool appliance package, and full home blinds are also included for move-in convenience. Welcome home where every detail is built for comfort, efficiency, and LIFE . BUILT. BETTER.
Lake Bluff in Greeley offers a serene lake, scenic trails, and a neighborhood park for outdoor enjoyment. With natural beauty and thoughtful amenities, this community blends comfort with a connection to nature.
Contact an agent
Home facts
- Year built:2025
- Listing ID #:4157443
Rooms and interior
- Bedrooms:3
- Total bathrooms:3
- Full bathrooms:2
- Half bathrooms:1
- Living area:3,114 sq. ft.
Heating and cooling
- Cooling:Central Air
- Heating:Forced Air, Natural Gas
Structure and exterior
- Roof:Composition
- Year built:2025
- Building area:3,114 sq. ft.
- Lot area:0.1 Acres
Schools
- High school:Windsor
- Middle school:Severance
- Elementary school:Grand View
Utilities
- Water:Public
- Sewer:Public Sewer
Finances and disclosures
- Price:$474,990
- Price per sq. ft.:$152.53
- Tax amount:$4,750 (2024)
New listings near 616 98th Avenue
- New
 $399,000Active3 beds 2 baths1,746 sq. ft.
$399,000Active3 beds 2 baths1,746 sq. ft.4931 W 7th Street, Greeley, CO 80634
MLS# 1751700Listed by: EXP REALTY, LLC - New
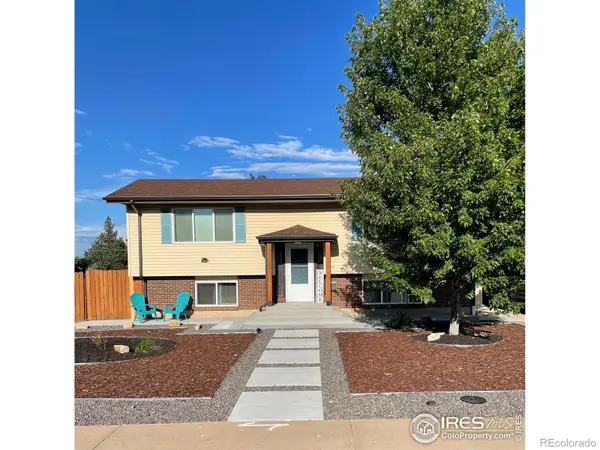 $375,000Active3 beds 2 baths1,796 sq. ft.
$375,000Active3 beds 2 baths1,796 sq. ft.1404 28th Avenue, Greeley, CO 80634
MLS# IR1048715Listed by: RE/MAX MOMENTUM FREDERICK - New
 $259,000Active3 beds 1 baths877 sq. ft.
$259,000Active3 beds 1 baths877 sq. ft.2410 W 7th Street, Greeley, CO 80634
MLS# 7196023Listed by: THRIVE REAL ESTATE GROUP - New
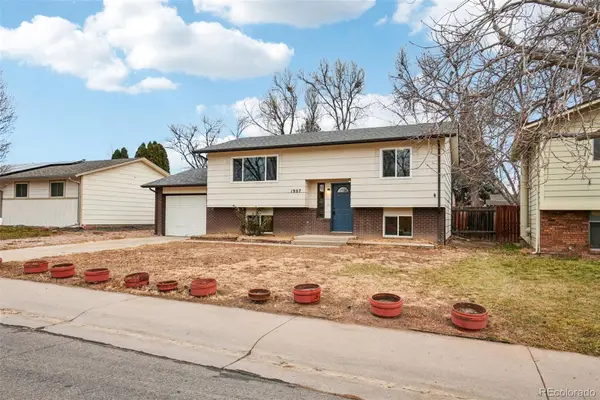 $312,900Active5 beds 2 baths1,668 sq. ft.
$312,900Active5 beds 2 baths1,668 sq. ft.1907 31st Street, Greeley, CO 80631
MLS# 6191514Listed by: REAL BROKER, LLC DBA REAL - New
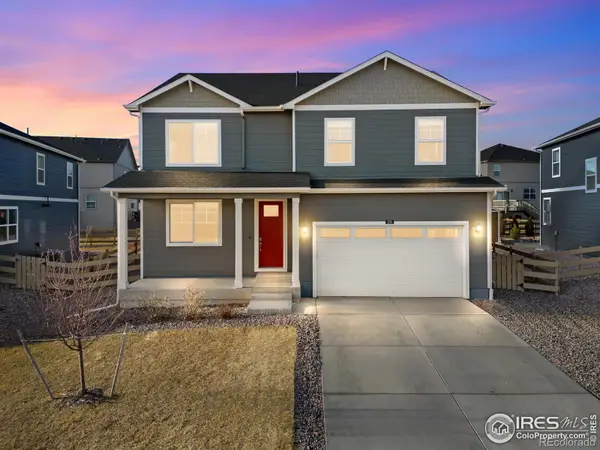 $510,000Active5 beds 3 baths2,696 sq. ft.
$510,000Active5 beds 3 baths2,696 sq. ft.135 65th Avenue, Greeley, CO 80634
MLS# IR1048689Listed by: NEXTHOME ROCKY MOUNTAIN - New
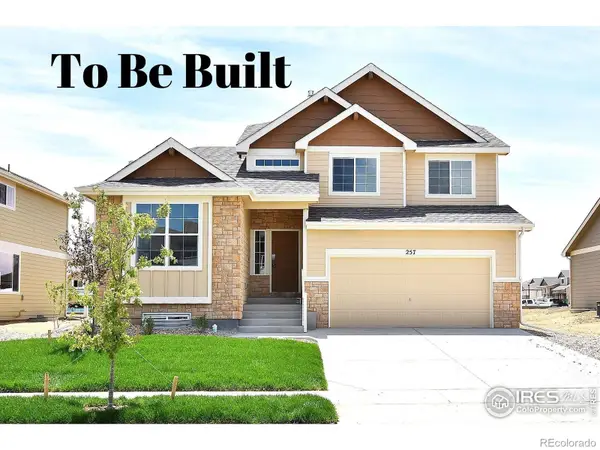 $519,852Active4 beds 3 baths2,806 sq. ft.
$519,852Active4 beds 3 baths2,806 sq. ft.622 86th Avenue, Greeley, CO 80634
MLS# IR1048667Listed by: MTN VISTA REAL ESTATE CO., LLC - New
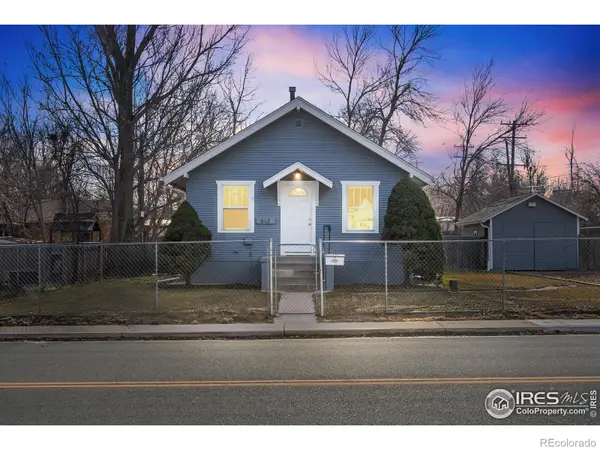 $379,900Active3 beds 2 baths1,760 sq. ft.
$379,900Active3 beds 2 baths1,760 sq. ft.612 20th Street, Greeley, CO 80631
MLS# IR1048653Listed by: KW TOP OF THE ROCKIES - ELEVATE - New
 $430,000Active5 beds 2 baths2,064 sq. ft.
$430,000Active5 beds 2 baths2,064 sq. ft.824 28th Avenue, Greeley, CO 80634
MLS# IR1048643Listed by: REALTY ONE GROUP FOURPOINTS - New
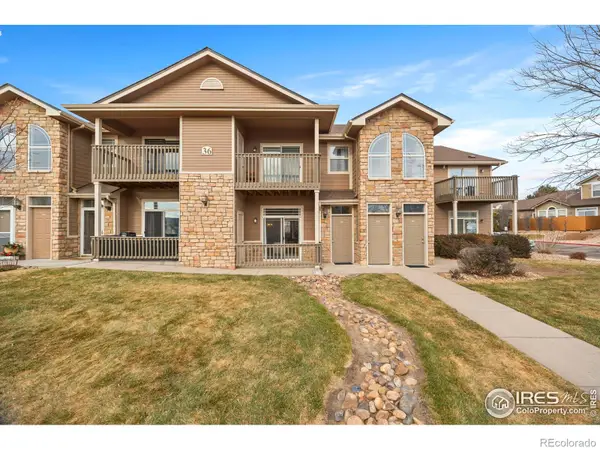 $297,000Active2 beds 2 baths1,207 sq. ft.
$297,000Active2 beds 2 baths1,207 sq. ft.5551 29th Street #3613, Greeley, CO 80634
MLS# IR1048627Listed by: GROUP CENTERRA - New
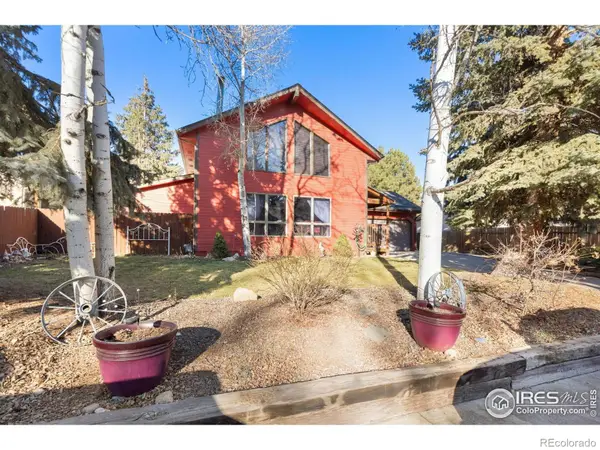 $525,000Active4 beds 3 baths2,530 sq. ft.
$525,000Active4 beds 3 baths2,530 sq. ft.3310 33rd Ave Ct, Greeley, CO 80634
MLS# IR1048594Listed by: TOPCO REALTY
