6704 W 21st St Ln, Greeley, CO 80634
Local realty services provided by:Better Homes and Gardens Real Estate Kenney & Company
6704 W 21st St Ln,Greeley, CO 80634
$765,000
- 4 Beds
- 4 Baths
- 4,744 sq. ft.
- Single family
- Active
Listed by: bruce mcconnell3037717500
Office: keller williams-dtc
MLS#:IR1045764
Source:ML
Price summary
- Price:$765,000
- Price per sq. ft.:$161.26
- Monthly HOA dues:$21.67
About this home
Discover this stunning 4-bedroom, 4-bath ranch-style home perfectly situated on a quiet cul-de-sac in West Greeley, Colorado. Nestled on nearly half an acre and backing to a serene greenbelt, this property offers the perfect blend of privacy and community.Designed with both luxury and functionality in mind, the home features an open and inviting floor plan with rich Amish hickory hardwood floors-each board hand-signed by its craftsman. The gourmet kitchen is a chef's dream, showcasing a gas cooktop, double ovens, custom cabinetry, and a charming breakfast nook for morning coffee.The spacious primary en-suite serves as a private retreat with a spa-like 5-piece bathroom and double-sided fireplace. The finished basement provides a large recreation room-ideal for entertaining, games, or movie nights.There's plenty of room in the basement for a home gym, but when you're looking for a little cardio on those beautiful Colorado days you can step outside to enjoy your very own half basketball court or unwind in the serene backyard setting surrounded by mature landscaping and open green space.Car enthusiasts and hobbyists will love the oversized 7-car attached garage and shop, fully equipped with a floor drain, 220V outlet, heating, and A/C.Combining craftsmanship, comfort, and one-of-a-kind amenities, this home truly embodies the best of Colorado living. Book a showing today!
Contact an agent
Home facts
- Year built:2006
- Listing ID #:IR1045764
Rooms and interior
- Bedrooms:4
- Total bathrooms:4
- Full bathrooms:3
- Half bathrooms:1
- Living area:4,744 sq. ft.
Heating and cooling
- Cooling:Ceiling Fan(s), Central Air
- Heating:Forced Air, Wood Stove
Structure and exterior
- Roof:Fiberglass
- Year built:2006
- Building area:4,744 sq. ft.
- Lot area:0.45 Acres
Schools
- High school:Northridge
- Middle school:John Evans
- Elementary school:Monfort
Utilities
- Water:Public
- Sewer:Public Sewer
Finances and disclosures
- Price:$765,000
- Price per sq. ft.:$161.26
- Tax amount:$4,050 (2024)
New listings near 6704 W 21st St Ln
- New
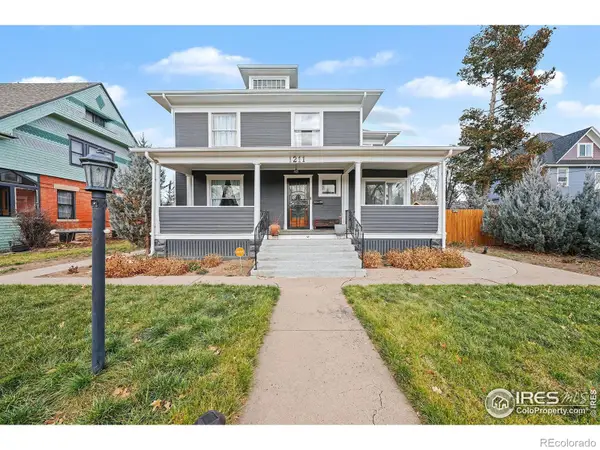 $585,000Active5 beds 4 baths3,375 sq. ft.
$585,000Active5 beds 4 baths3,375 sq. ft.1211 11th Street, Greeley, CO 80631
MLS# IR1048755Listed by: SEARS REAL ESTATE - New
 $399,000Active3 beds 2 baths1,746 sq. ft.
$399,000Active3 beds 2 baths1,746 sq. ft.4931 W 7th Street, Greeley, CO 80634
MLS# 1751700Listed by: EXP REALTY, LLC - New
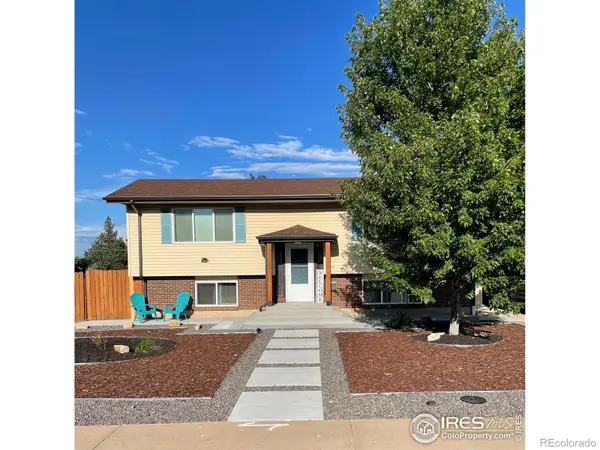 $375,000Active3 beds 2 baths1,796 sq. ft.
$375,000Active3 beds 2 baths1,796 sq. ft.1404 28th Avenue, Greeley, CO 80634
MLS# IR1048715Listed by: RE/MAX MOMENTUM FREDERICK - Open Sat, 11am to 1pmNew
 $259,000Active3 beds 1 baths877 sq. ft.
$259,000Active3 beds 1 baths877 sq. ft.2410 W 7th Street, Greeley, CO 80634
MLS# 7196023Listed by: THRIVE REAL ESTATE GROUP - New
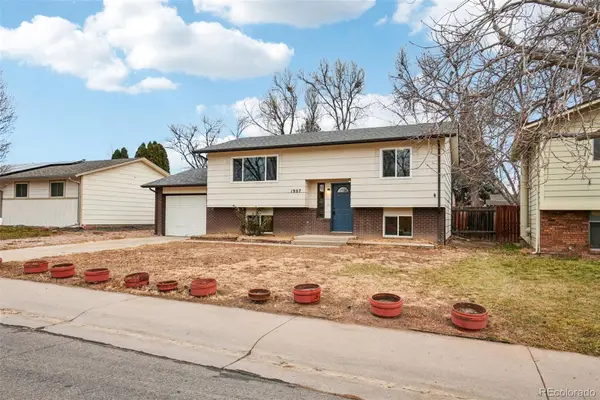 $312,900Active5 beds 2 baths1,668 sq. ft.
$312,900Active5 beds 2 baths1,668 sq. ft.1907 31st Street, Greeley, CO 80631
MLS# 6191514Listed by: REAL BROKER, LLC DBA REAL - New
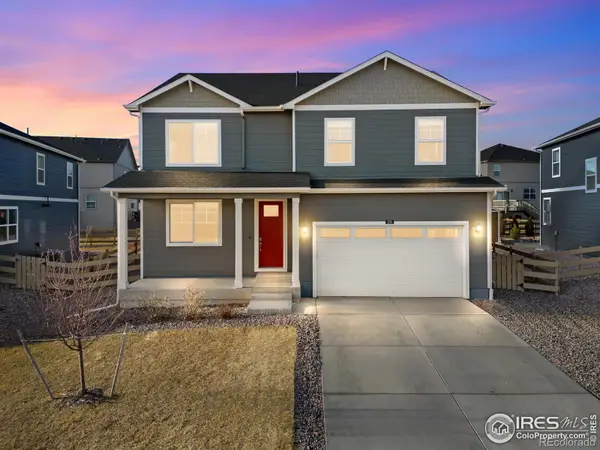 $510,000Active5 beds 3 baths2,696 sq. ft.
$510,000Active5 beds 3 baths2,696 sq. ft.135 65th Avenue, Greeley, CO 80634
MLS# IR1048689Listed by: NEXTHOME ROCKY MOUNTAIN - New
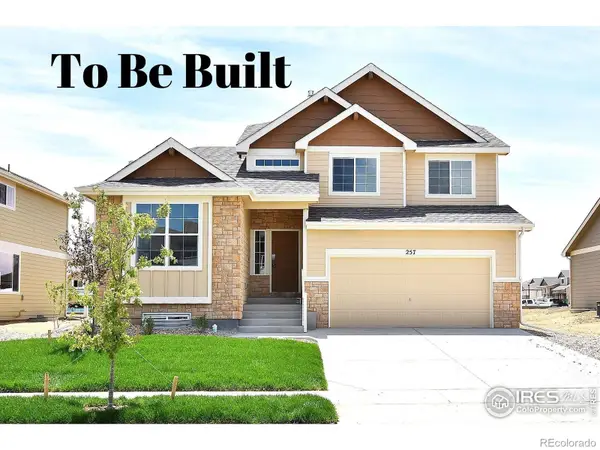 $519,852Active4 beds 3 baths2,806 sq. ft.
$519,852Active4 beds 3 baths2,806 sq. ft.622 86th Avenue, Greeley, CO 80634
MLS# IR1048667Listed by: MTN VISTA REAL ESTATE CO., LLC - New
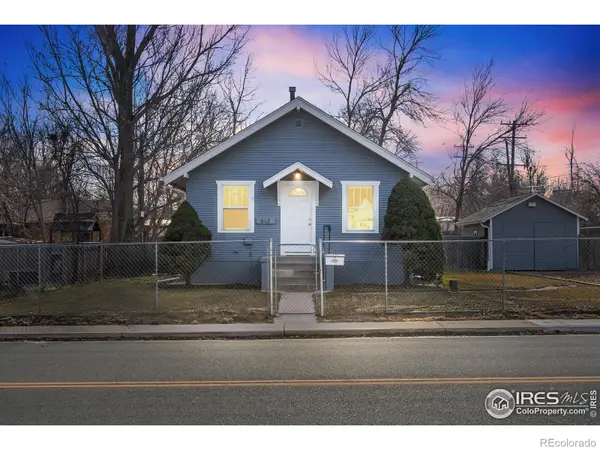 $379,900Active3 beds 2 baths1,760 sq. ft.
$379,900Active3 beds 2 baths1,760 sq. ft.612 20th Street, Greeley, CO 80631
MLS# IR1048653Listed by: KW TOP OF THE ROCKIES - ELEVATE - New
 $430,000Active5 beds 2 baths2,064 sq. ft.
$430,000Active5 beds 2 baths2,064 sq. ft.824 28th Avenue, Greeley, CO 80634
MLS# IR1048643Listed by: REALTY ONE GROUP FOURPOINTS - New
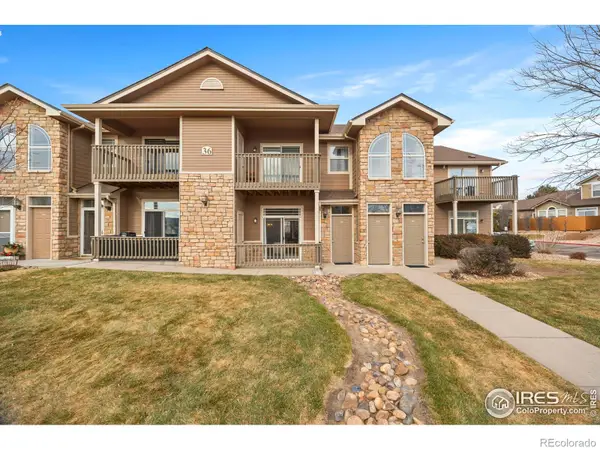 $297,000Active2 beds 2 baths1,207 sq. ft.
$297,000Active2 beds 2 baths1,207 sq. ft.5551 29th Street #3613, Greeley, CO 80634
MLS# IR1048627Listed by: GROUP CENTERRA
