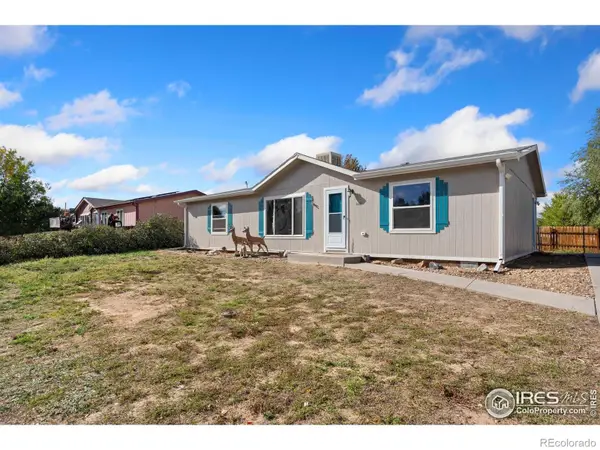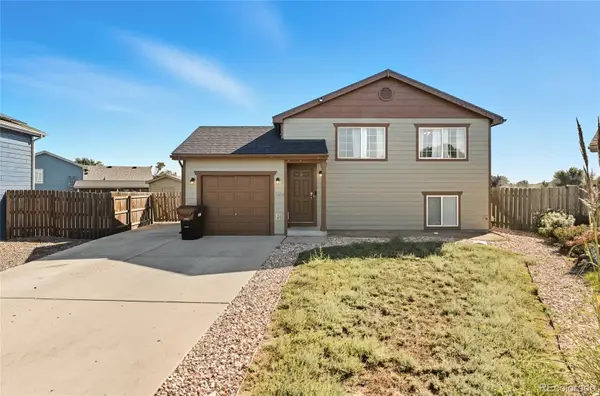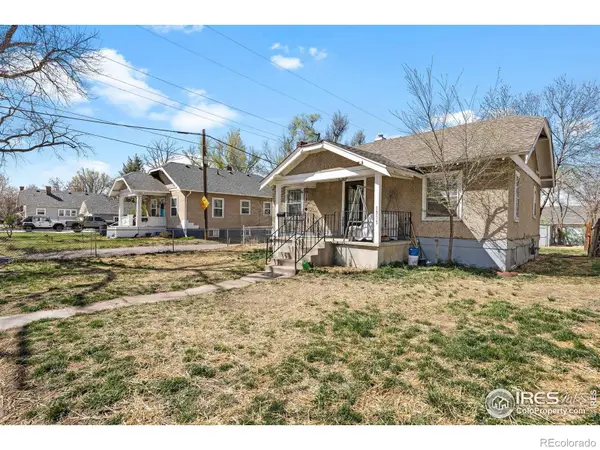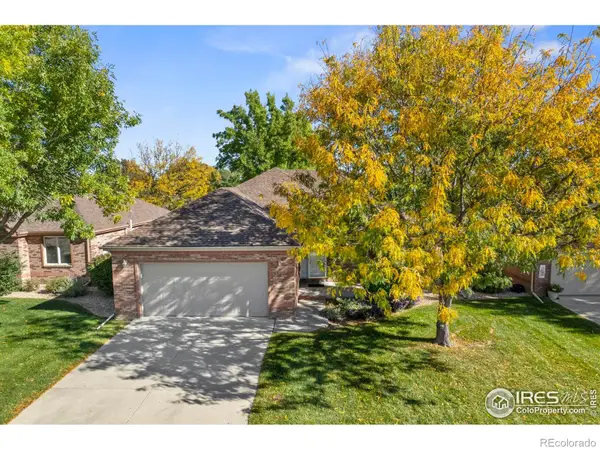6720 31st St Rd, Greeley, CO 80634
Local realty services provided by:Better Homes and Gardens Real Estate Kenney & Company
Listed by:tracys team9705670907
Office:re/max alliance-loveland
MLS#:IR1045546
Source:ML
Price summary
- Price:$510,000
- Price per sq. ft.:$150.18
- Monthly HOA dues:$95
About this home
Beautifully maintained 4-bedroom, 3-bath ranch in the highly sought-after St. Michaels subdivision of West Greeley. Step inside and fall in love with the thoughtful design-arched architectural details, a cozy gas fireplace, and a formal dining room perfect for entertaining. The main floor boasts new LVP flooring in the living room and bedroom, adding warmth and modern style. The spacious kitchen is a true showpiece featuring granite countertops, a full tile backsplash, off-white cabinetry, custom tile flooring, and stainless steel appliances. The large primary suite offers a private retreat with access to the deck, and a luxurious five-piece bath designed for relaxation. Enjoy peaceful mornings or quiet evenings on the expansive deck overlooking the newly sodded backyard-accessible from both the kitchen and the primary bedroom. Smart home upgrades include a tankless water heater, new furnace, new air conditioner, smart thermostat, smart garage door opener, and a hardwired security system for added peace of mind. Nestled in one of Greeley's most desirable neighborhoods, this home blends comfort, style, and convenience. With its modern updates and timeless charm, this one checks all the boxes.
Contact an agent
Home facts
- Year built:2005
- Listing ID #:IR1045546
Rooms and interior
- Bedrooms:3
- Total bathrooms:3
- Full bathrooms:3
- Living area:3,396 sq. ft.
Heating and cooling
- Cooling:Ceiling Fan(s), Central Air
- Heating:Forced Air
Structure and exterior
- Roof:Composition
- Year built:2005
- Building area:3,396 sq. ft.
- Lot area:0.19 Acres
Schools
- High school:Greeley Central
- Middle school:Other
- Elementary school:Other
Utilities
- Water:Public
- Sewer:Public Sewer
Finances and disclosures
- Price:$510,000
- Price per sq. ft.:$150.18
- Tax amount:$2,779 (2024)
New listings near 6720 31st St Rd
- New
 $335,000Active3 beds 2 baths1,344 sq. ft.
$335,000Active3 beds 2 baths1,344 sq. ft.4419 S Shenandoah Street, Greeley, CO 80634
MLS# IR1045544Listed by: H20MAN REALTY - New
 $375,000Active4 beds 2 baths1,768 sq. ft.
$375,000Active4 beds 2 baths1,768 sq. ft.2628 Arbor Avenue, Greeley, CO 80631
MLS# 8076759Listed by: PAK HOME REALTY - New
 $460,000Active3 beds 3 baths2,507 sq. ft.
$460,000Active3 beds 3 baths2,507 sq. ft.1112 79th Avenue, Greeley, CO 80634
MLS# IR1045527Listed by: H20MAN REALTY - New
 $320,000Active2 beds 1 baths1,840 sq. ft.
$320,000Active2 beds 1 baths1,840 sq. ft.1313 14th Street, Greeley, CO 80631
MLS# IR1045523Listed by: AMBASSADOR COLORADO - New
 $470,000Active3 beds 3 baths2,904 sq. ft.
$470,000Active3 beds 3 baths2,904 sq. ft.4467 W 17th Street, Greeley, CO 80634
MLS# IR1045479Listed by: BERKSHIRE HATHAWAY HOMESERVICES ROCKY MOUNTAIN, REALTORS-FORT COLLINS - New
 $400,000Active3 beds 3 baths3,162 sq. ft.
$400,000Active3 beds 3 baths3,162 sq. ft.1601 44th Ave Ct #5, Greeley, CO 80634
MLS# IR1045473Listed by: KELLER WILLIAMS 1ST REALTY - New
 $330,000Active2 beds 2 baths2,110 sq. ft.
$330,000Active2 beds 2 baths2,110 sq. ft.5601 18th Street #3, Greeley, CO 80634
MLS# IR1045477Listed by: GROUP CENTERRA - New
 $380,000Active4 beds 2 baths1,890 sq. ft.
$380,000Active4 beds 2 baths1,890 sq. ft.2017 31st St Rd, Greeley, CO 80631
MLS# IR1045463Listed by: RE/MAX ALLIANCE-LOVELAND - New
 $490,000Active5 beds 3 baths2,836 sq. ft.
$490,000Active5 beds 3 baths2,836 sq. ft.6625 34th Street, Greeley, CO 80634
MLS# IR1045457Listed by: 8Z REAL ESTATE
