707 61st Avenue, Greeley, CO 80634
Local realty services provided by:Better Homes and Gardens Real Estate Kenney & Company
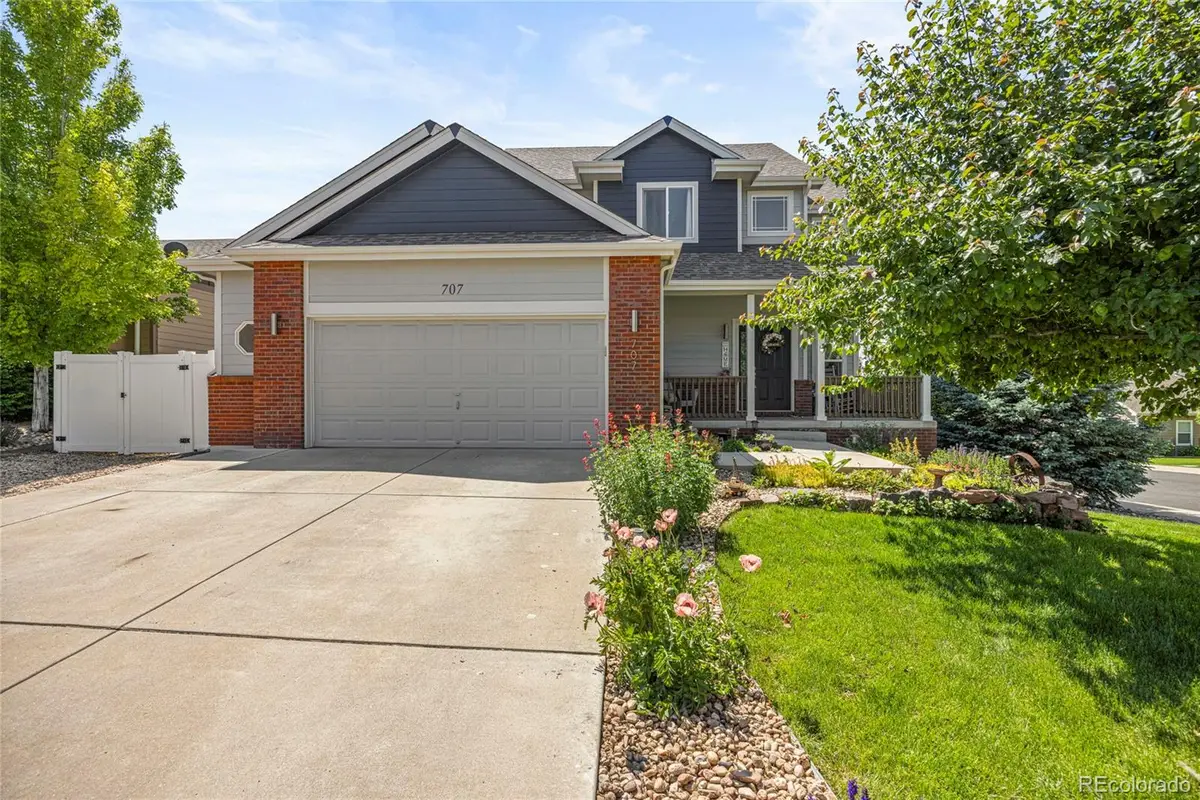
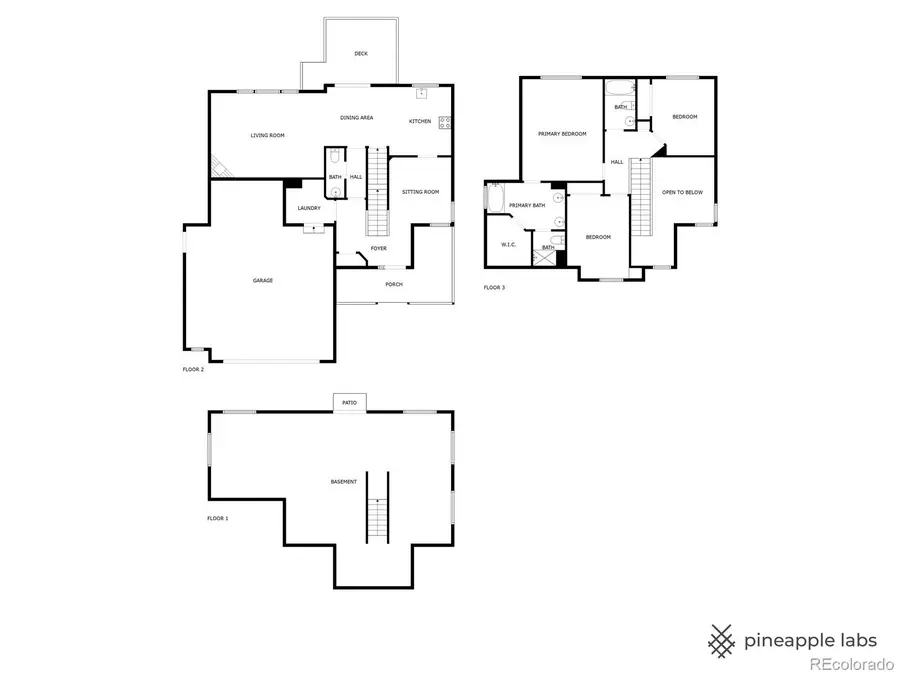

707 61st Avenue,Greeley, CO 80634
$476,750
- 3 Beds
- 3 Baths
- 2,616 sq. ft.
- Single family
- Active
Listed by:kevin berryKevinBerry@KBCreativeHomes.com,303-362-3050
Office:coldwell banker global luxury denver
MLS#:2393386
Source:ML
Price summary
- Price:$476,750
- Price per sq. ft.:$182.24
- Monthly HOA dues:$43
About this home
If you are waiting for your dream home, truly, it is right here in Pumpkin Ridge! Perched on a quiet corner lot in one of Greeley’s most sought-after neighborhoods, this stunning home blends charm, comfort, and breathtaking mountain views into one unforgettable package, so do not miss the opportunity to purchase this move in ready home! This home boasts a beautiful mature yard that includes a majestic Blue Spruce and Aspen tree! Enjoy your morning coffee or evening beverage on the front porch, all while reveling in the serenity of the low maintenance front garden. Your new forever home also has a very spacious primary suite that has a connected five piece en suite and a huge primary walk-in closet.
This home provides a great space for your family and has the growth potential with unlimited possibilities in the sunny unfinished walk out basement. The car enthusiast will appreciate the oversized 2 car garage, which is large enough to park a super duty truck along with your 2nd vehicle. Also, beside the garage there is a fenced and gated storage area. On top of all of that, in the fully fenced back yard, there is a 10 by 10 storage shed.
Come check out this home while you can! Agent is related to seller.
Contact an agent
Home facts
- Year built:2005
- Listing Id #:2393386
Rooms and interior
- Bedrooms:3
- Total bathrooms:3
- Full bathrooms:2
- Half bathrooms:1
- Living area:2,616 sq. ft.
Heating and cooling
- Cooling:Central Air
- Heating:Forced Air
Structure and exterior
- Roof:Shingle
- Year built:2005
- Building area:2,616 sq. ft.
- Lot area:0.16 Acres
Schools
- High school:Northridge
- Middle school:Franklin
- Elementary school:Monfort
Utilities
- Water:Public
- Sewer:Community Sewer
Finances and disclosures
- Price:$476,750
- Price per sq. ft.:$182.24
- Tax amount:$2,278 (2024)
New listings near 707 61st Avenue
- Open Sat, 10:30am to 12:30pmNew
 $489,999Active4 beds 3 baths2,487 sq. ft.
$489,999Active4 beds 3 baths2,487 sq. ft.8154 Eagle Drive, Greeley, CO 80634
MLS# IR1041488Listed by: REALTY ONE GROUP FOURPOINTS - New
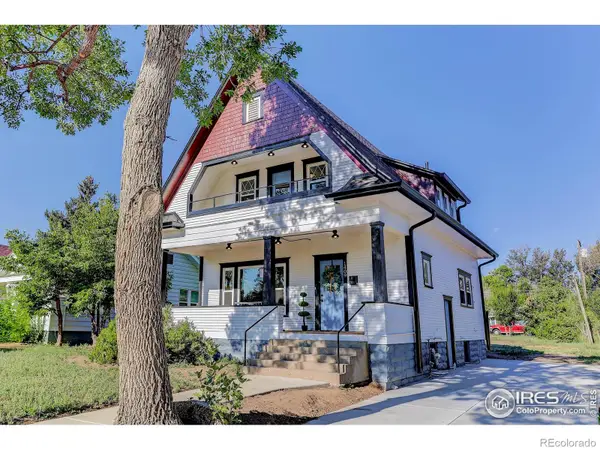 $420,000Active4 beds 2 baths1,992 sq. ft.
$420,000Active4 beds 2 baths1,992 sq. ft.1409 15th Avenue, Greeley, CO 80631
MLS# IR1041483Listed by: COLDWELL BANKER REALTY-NOCO - New
 $495,000Active2 beds 3 baths2,588 sq. ft.
$495,000Active2 beds 3 baths2,588 sq. ft.4529 W Pioneer Lane #5, Greeley, CO 80634
MLS# IR1041475Listed by: SEARS REAL ESTATE - Open Sat, 9:30am to 12pmNew
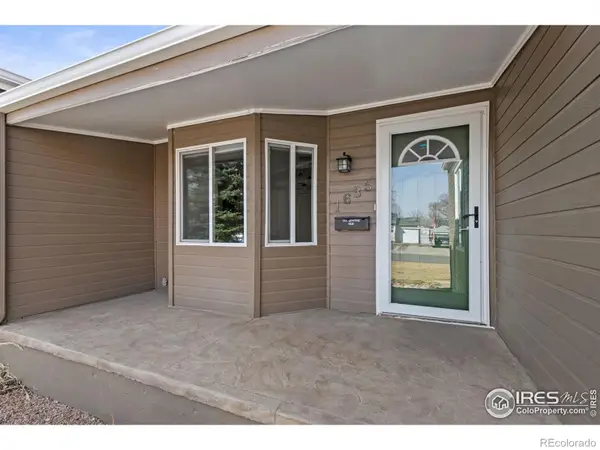 $425,000Active4 beds 2 baths2,378 sq. ft.
$425,000Active4 beds 2 baths2,378 sq. ft.1635 Fairacre Road, Greeley, CO 80631
MLS# IR1041473Listed by: ONEWAY.REALTY - New
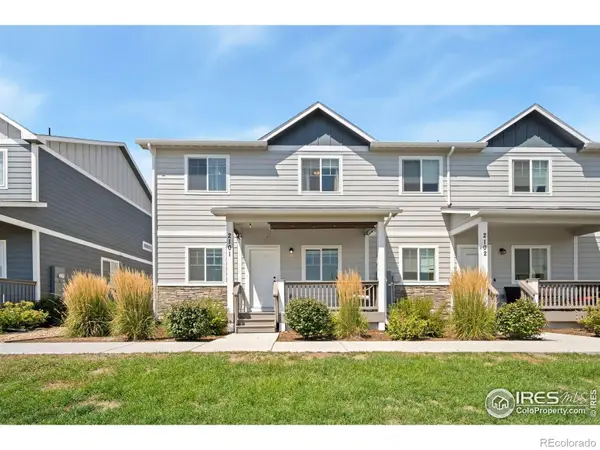 $385,000Active3 beds 3 baths2,202 sq. ft.
$385,000Active3 beds 3 baths2,202 sq. ft.4355 24th Street Road #2101, Greeley, CO 80634
MLS# 4944609Listed by: EXP REALTY, LLC - Open Sun, 2 to 4pmNew
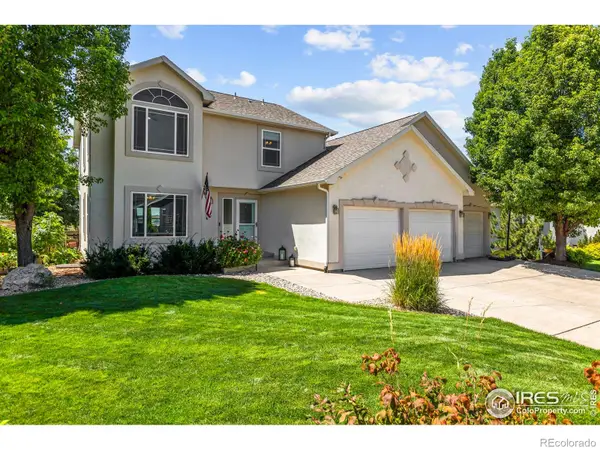 $565,000Active5 beds 4 baths3,132 sq. ft.
$565,000Active5 beds 4 baths3,132 sq. ft.1505 63rd Ave Ct, Greeley, CO 80634
MLS# IR1041466Listed by: GROUP HARMONY - New
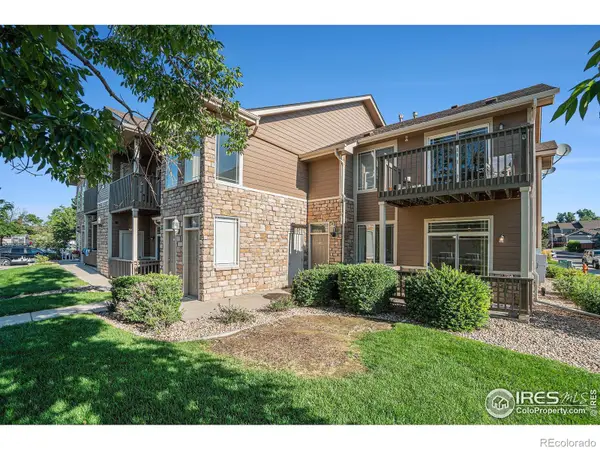 $284,900Active2 beds 2 baths1,115 sq. ft.
$284,900Active2 beds 2 baths1,115 sq. ft.5551 29th Street #3614, Greeley, CO 80634
MLS# IR1041453Listed by: EXP REALTY - FORT COLLINS - Open Sat, 12:30 to 2pmNew
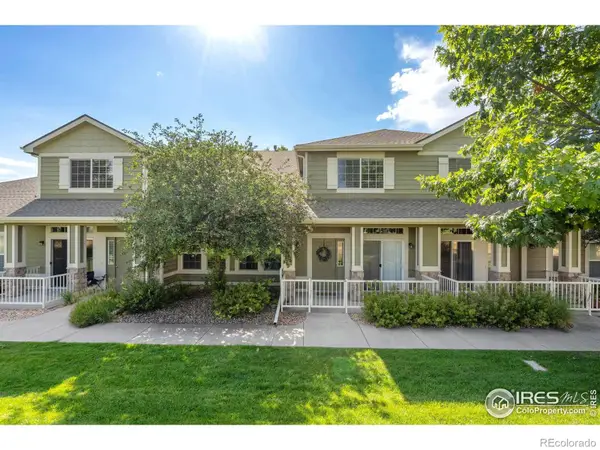 $345,000Active3 beds 3 baths1,522 sq. ft.
$345,000Active3 beds 3 baths1,522 sq. ft.1900 68th Avenue #10-4, Greeley, CO 80634
MLS# IR1041460Listed by: GROUP CENTERRA - Coming Soon
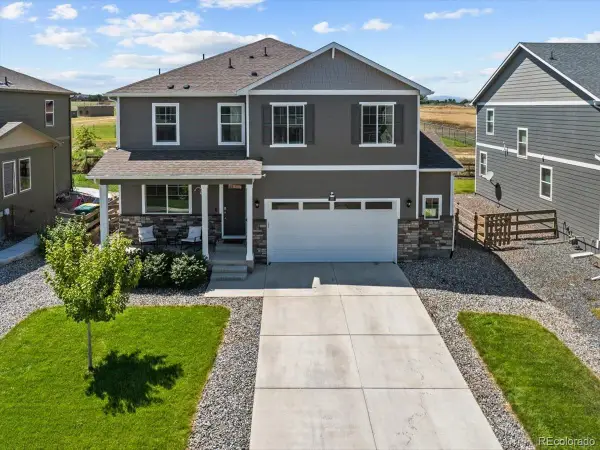 $560,000Coming Soon4 beds 3 baths
$560,000Coming Soon4 beds 3 baths325 N 66th Avenue, Greeley, CO 80634
MLS# 2723112Listed by: DREAM HOMES OF COLORADO, LLC - New
 $358,000Active4 beds 2 baths1,728 sq. ft.
$358,000Active4 beds 2 baths1,728 sq. ft.401 31st Avenue, Greeley, CO 80634
MLS# IR1041447Listed by: PRO REALTY, LLC
