709 62nd Ave Ct, Greeley, CO 80634
Local realty services provided by:Better Homes and Gardens Real Estate Kenney & Company
709 62nd Ave Ct,Greeley, CO 80634
$475,000
- 3 Beds
- 2 Baths
- 2,864 sq. ft.
- Single family
- Active
Listed by: suzannah mattson7192375483
Office: lpt realty, llc.
MLS#:IR1047314
Source:ML
Price summary
- Price:$475,000
- Price per sq. ft.:$165.85
- Monthly HOA dues:$20
About this home
BRAND NEW ROOF! Beautiful move-in ready, inviting ranch-style home in Greeley's desirable Pumpkin Ridge neighborhood offers comfort, charm, and strong investment potential. With 3 bedrooms, 2 baths, and over 1,400 finished square feet on the main level plus a garden-level unfinished basement ready for future expansion, there's room to grow or create your ideal setup. Inside, you'll find thoughtful details throughout - maple hardwood floors, hickory cabinets with crown molding, and a cozy living room fireplace that makes the space feel like home. The vaulted master bedroom features a walk-in closet, adding both style and functionality. Step outside to enjoy a covered deck, nicely landscaped yard, and a fully vinyl-fenced backyard - perfect for relaxing or entertaining. The oversized, insulated 2-car garage offers a dedicated work area and plenty of storage space. Built in 2005 and meticulously maintained, this home has a strong long-term rental history, making it a fantastic option for first-time buyers or investors alike. Conveniently located near parks, schools, and all that west Greeley has to offer. Modern comfort, classic Colorado style, and great value - this one checks all the boxes.
Contact an agent
Home facts
- Year built:2005
- Listing ID #:IR1047314
Rooms and interior
- Bedrooms:3
- Total bathrooms:2
- Full bathrooms:2
- Living area:2,864 sq. ft.
Heating and cooling
- Cooling:Central Air
- Heating:Forced Air
Structure and exterior
- Roof:Composition
- Year built:2005
- Building area:2,864 sq. ft.
- Lot area:0.15 Acres
Schools
- High school:Northridge
- Middle school:Franklin
- Elementary school:Winograd K-8
Utilities
- Water:Public
- Sewer:Public Sewer
Finances and disclosures
- Price:$475,000
- Price per sq. ft.:$165.85
- Tax amount:$2,369 (2024)
New listings near 709 62nd Ave Ct
- New
 $399,000Active3 beds 2 baths1,746 sq. ft.
$399,000Active3 beds 2 baths1,746 sq. ft.4931 W 7th Street, Greeley, CO 80634
MLS# 1751700Listed by: EXP REALTY, LLC - New
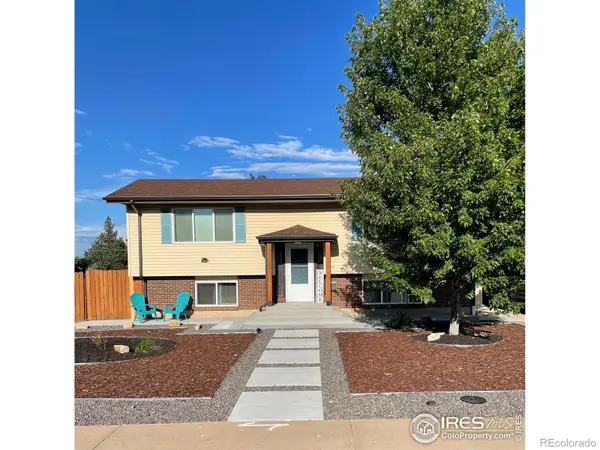 $375,000Active3 beds 2 baths1,796 sq. ft.
$375,000Active3 beds 2 baths1,796 sq. ft.1404 28th Avenue, Greeley, CO 80634
MLS# IR1048715Listed by: RE/MAX MOMENTUM FREDERICK - New
 $259,000Active3 beds 1 baths877 sq. ft.
$259,000Active3 beds 1 baths877 sq. ft.2410 W 7th Street, Greeley, CO 80634
MLS# 7196023Listed by: THRIVE REAL ESTATE GROUP - New
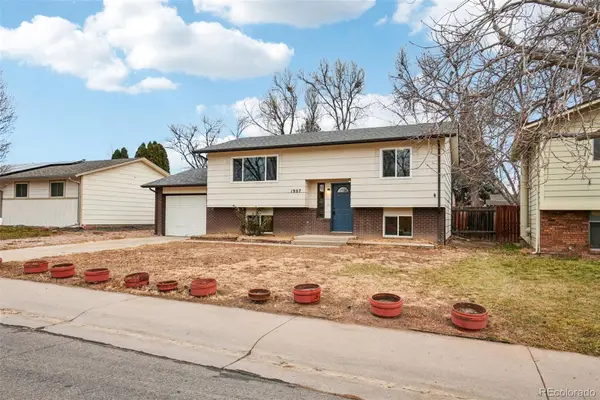 $312,900Active5 beds 2 baths1,668 sq. ft.
$312,900Active5 beds 2 baths1,668 sq. ft.1907 31st Street, Greeley, CO 80631
MLS# 6191514Listed by: REAL BROKER, LLC DBA REAL - New
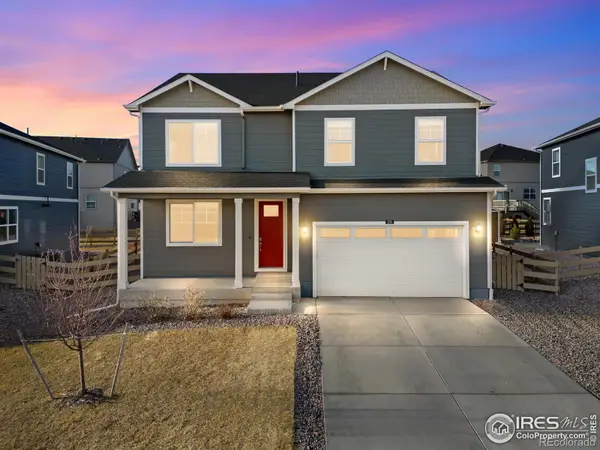 $510,000Active5 beds 3 baths2,696 sq. ft.
$510,000Active5 beds 3 baths2,696 sq. ft.135 65th Avenue, Greeley, CO 80634
MLS# IR1048689Listed by: NEXTHOME ROCKY MOUNTAIN - New
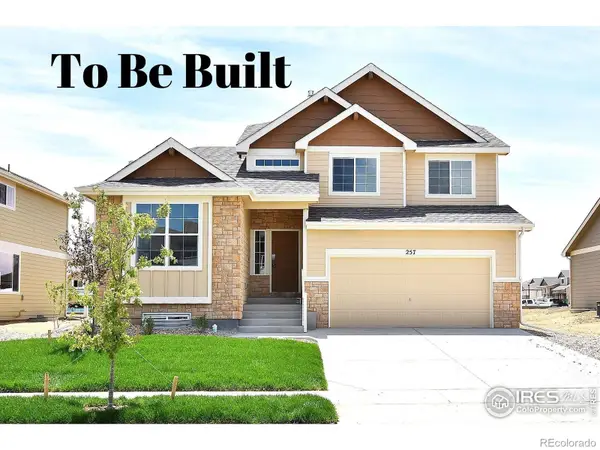 $519,852Active4 beds 3 baths2,806 sq. ft.
$519,852Active4 beds 3 baths2,806 sq. ft.622 86th Avenue, Greeley, CO 80634
MLS# IR1048667Listed by: MTN VISTA REAL ESTATE CO., LLC - New
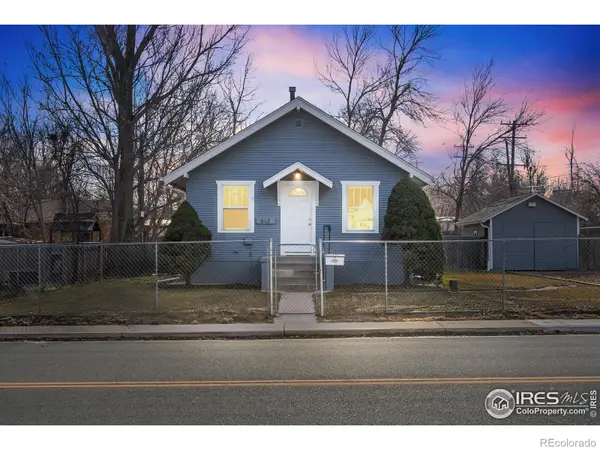 $379,900Active3 beds 2 baths1,760 sq. ft.
$379,900Active3 beds 2 baths1,760 sq. ft.612 20th Street, Greeley, CO 80631
MLS# IR1048653Listed by: KW TOP OF THE ROCKIES - ELEVATE - New
 $430,000Active5 beds 2 baths2,064 sq. ft.
$430,000Active5 beds 2 baths2,064 sq. ft.824 28th Avenue, Greeley, CO 80634
MLS# IR1048643Listed by: REALTY ONE GROUP FOURPOINTS - New
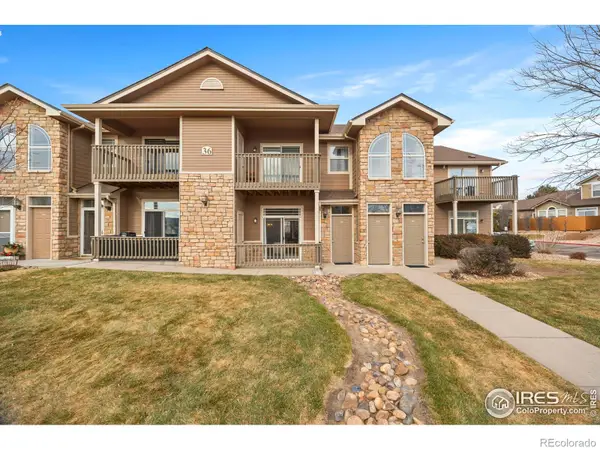 $297,000Active2 beds 2 baths1,207 sq. ft.
$297,000Active2 beds 2 baths1,207 sq. ft.5551 29th Street #3613, Greeley, CO 80634
MLS# IR1048627Listed by: GROUP CENTERRA 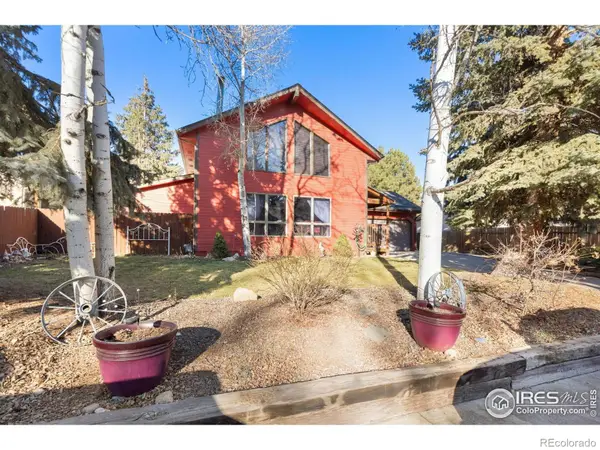 $525,000Active4 beds 3 baths2,530 sq. ft.
$525,000Active4 beds 3 baths2,530 sq. ft.3310 33rd Ave Ct, Greeley, CO 80634
MLS# IR1048594Listed by: TOPCO REALTY
