728 41st Avenue Court, Greeley, CO 80634
Local realty services provided by:Better Homes and Gardens Real Estate Kenney & Company
728 41st Avenue Court,Greeley, CO 80634
$430,000
- 4 Beds
- 3 Baths
- 2,444 sq. ft.
- Single family
- Active
Listed by: kahea seitz303-710-5412
Office: homesmart
MLS#:8600836
Source:ML
Price summary
- Price:$430,000
- Price per sq. ft.:$175.94
About this home
Welcome Home!
This spacious 4-bedroom, 3-bathroom, 2-story home with a finished basement sits on a quiet cul-de-sac in a desirable community. The home features a large oversized garage and a spacious yard with a fun playset and no backyard neighbors, offering extra privacy and peace.
The yard is fully fenced and beautifully landscaped with mature trees. A storage shed and an amazing playhouse make it both functional and fun. You can relax or entertain on the two deck areas, and there is additional storage located beneath the deck.
Inside, the living room is enhanced with power blinds, and the kitchen includes all appliances. The kitchen cabinets have been freshly painted white, and the home boasts a newer dishwasher and a brand-new microwave installed in 2025.
The home has been thoughtfully maintained and upgraded over the years. New windows were installed in 2014. The roof, gutters, central air, and exterior paint were all updated in 2019. A newer furnace and water heater were added in 2020, along with a new shed.
Enjoy the benefits of living in a quiet, welcoming community with friendly neighbors and everyday conveniences just minutes away, including grocery stores, restaurants, schools, and the post office. The Greeley Country Club is right around the corner, and the University of Northern Colorado is only a 10-minute drive. Here, recreation, education, and everyday essentials are always within easy reach.
Contact an agent
Home facts
- Year built:1977
- Listing ID #:8600836
Rooms and interior
- Bedrooms:4
- Total bathrooms:3
- Half bathrooms:1
- Living area:2,444 sq. ft.
Heating and cooling
- Cooling:Central Air
- Heating:Forced Air
Structure and exterior
- Roof:Composition
- Year built:1977
- Building area:2,444 sq. ft.
- Lot area:0.18 Acres
Schools
- High school:Northridge
- Middle school:Franklin
- Elementary school:Shawsheen
Utilities
- Water:Public
- Sewer:Public Sewer
Finances and disclosures
- Price:$430,000
- Price per sq. ft.:$175.94
- Tax amount:$2,138 (2024)
New listings near 728 41st Avenue Court
- Open Sat, 2 to 3:30pmNew
 $335,000Active3 beds 2 baths1,384 sq. ft.
$335,000Active3 beds 2 baths1,384 sq. ft.2430 14th Ave Ct, Greeley, CO 80631
MLS# IR1048885Listed by: GROUP GREELEY - New
 $285,000Active2 beds 2 baths1,267 sq. ft.
$285,000Active2 beds 2 baths1,267 sq. ft.5551 29th Street #3523, Greeley, CO 80634
MLS# IR1048871Listed by: KITTLE REAL ESTATE - New
 $649,000Active5 beds 3 baths3,706 sq. ft.
$649,000Active5 beds 3 baths3,706 sq. ft.1941 79th Avenue, Greeley, CO 80634
MLS# IR1048841Listed by: Y AND M REAL ESTATE - New
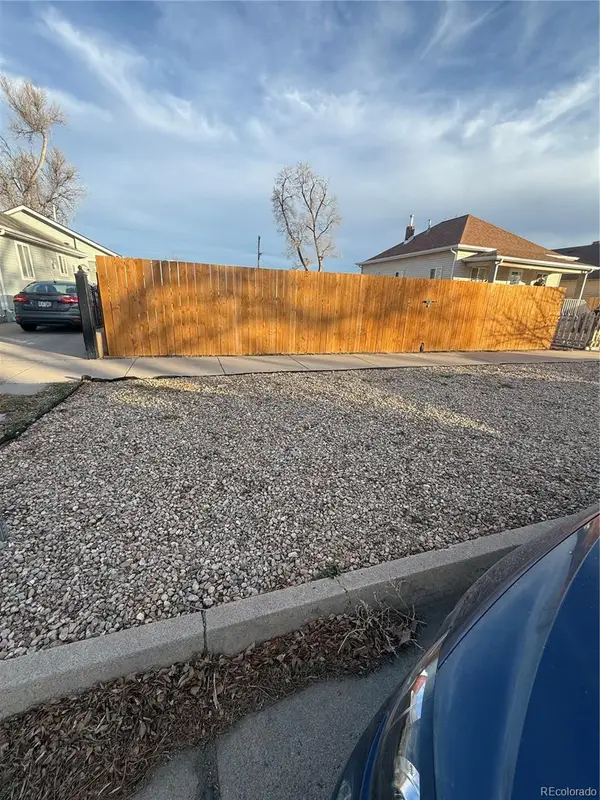 $75,000Active0.15 Acres
$75,000Active0.15 Acres118 N 9th St, Greeley, CO 80631
MLS# 2965712Listed by: REAL METRO REALTY - New
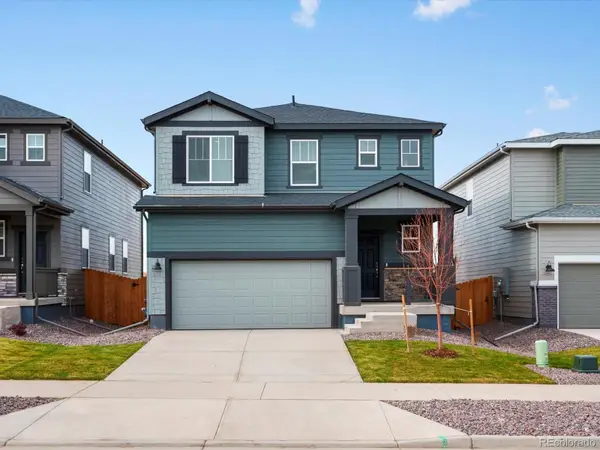 $451,990Active3 beds 3 baths1,786 sq. ft.
$451,990Active3 beds 3 baths1,786 sq. ft.533 97th Avenue, Greeley, CO 80631
MLS# 9827168Listed by: KERRIE A. YOUNG (INDEPENDENT) - New
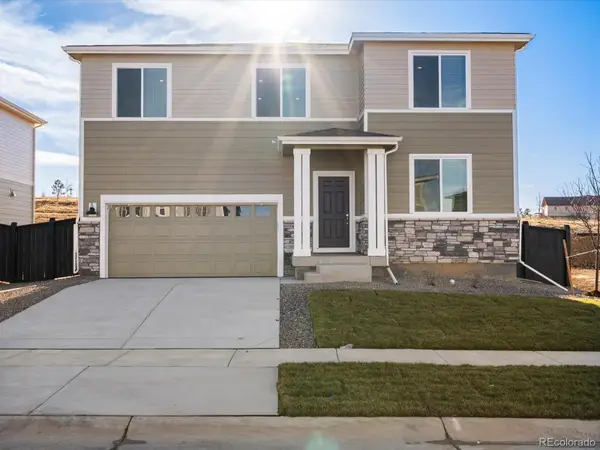 $498,990Active4 beds 3 baths2,562 sq. ft.
$498,990Active4 beds 3 baths2,562 sq. ft.7340 27th Street Lane, Greeley, CO 80634
MLS# 9857805Listed by: KERRIE A. YOUNG (INDEPENDENT) - New
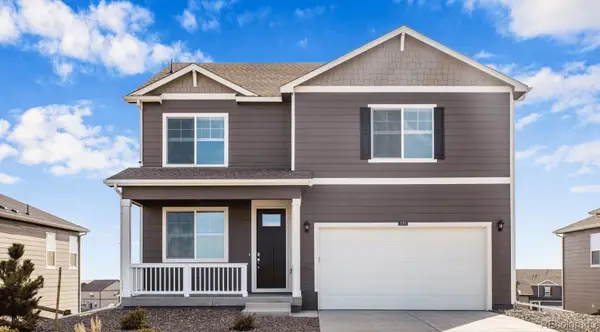 $484,900Active4 beds 3 baths2,546 sq. ft.
$484,900Active4 beds 3 baths2,546 sq. ft.7422 26th Street, Greeley, CO 80634
MLS# 8191750Listed by: D.R. HORTON REALTY, LLC - New
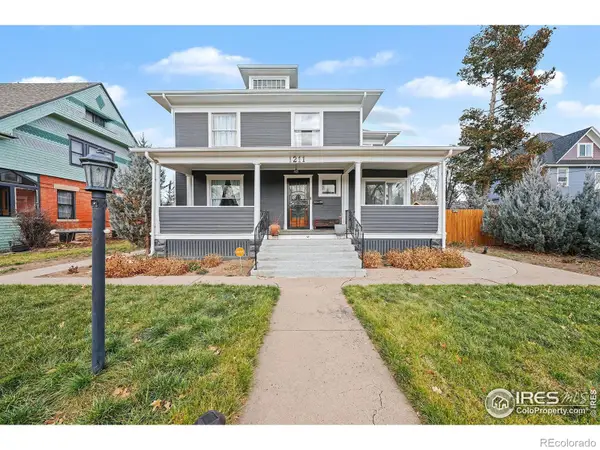 $585,000Active5 beds 4 baths3,375 sq. ft.
$585,000Active5 beds 4 baths3,375 sq. ft.1211 11th Street, Greeley, CO 80631
MLS# IR1048755Listed by: SEARS REAL ESTATE - New
 $399,000Active3 beds 2 baths1,746 sq. ft.
$399,000Active3 beds 2 baths1,746 sq. ft.4931 W 7th Street, Greeley, CO 80634
MLS# 1751700Listed by: EXP REALTY, LLC - New
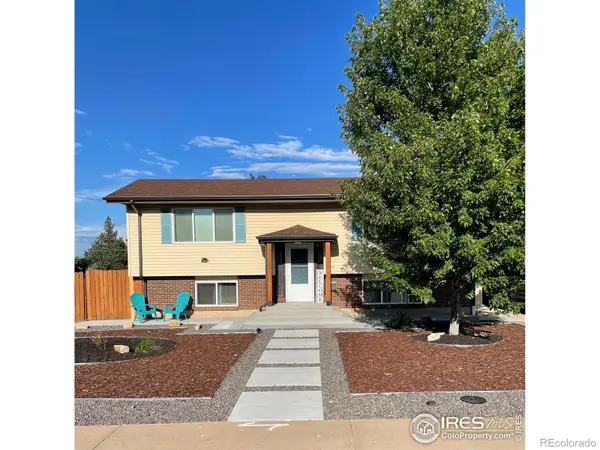 $375,000Active3 beds 2 baths1,796 sq. ft.
$375,000Active3 beds 2 baths1,796 sq. ft.1404 28th Avenue, Greeley, CO 80634
MLS# IR1048715Listed by: RE/MAX MOMENTUM FREDERICK
