7704 Poudre River Road, Greeley, CO 80634
Local realty services provided by:Better Homes and Gardens Real Estate Kenney & Company
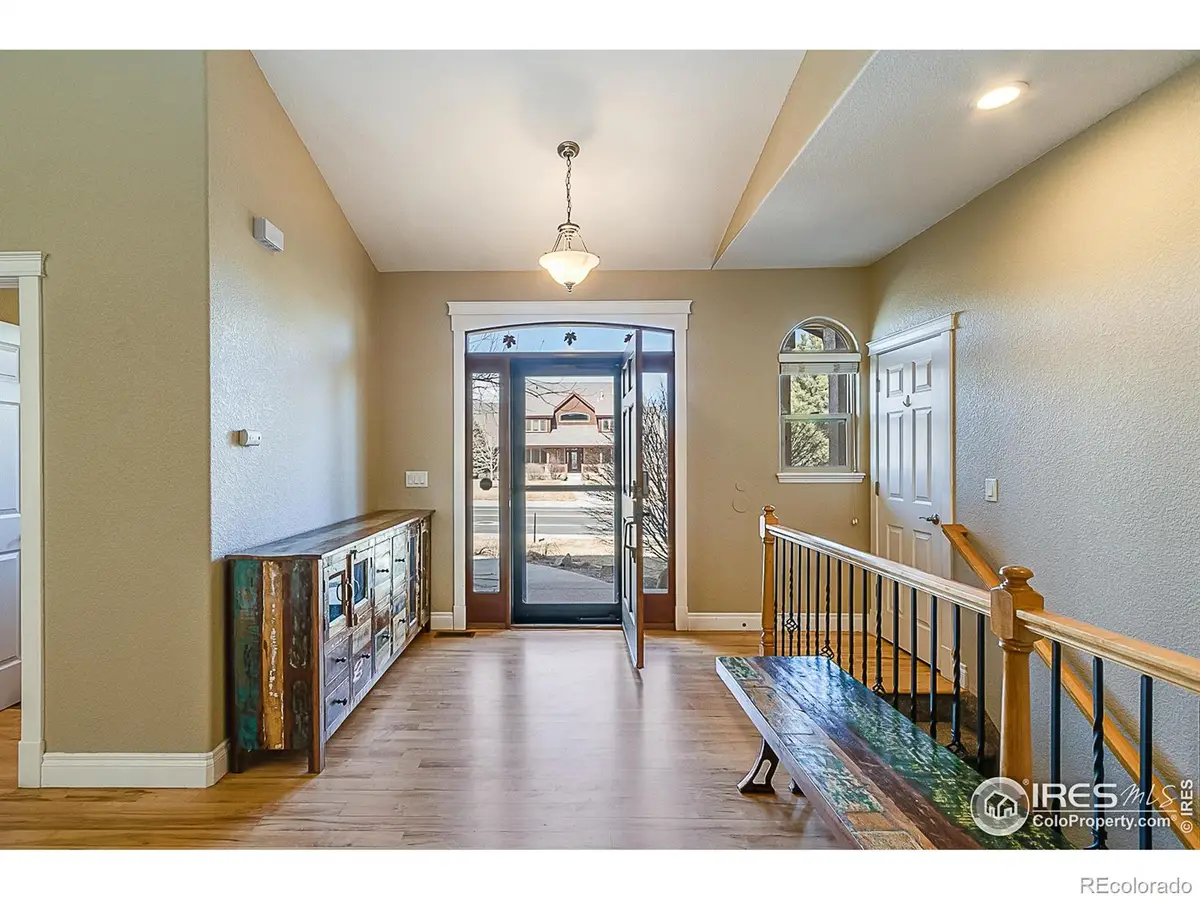
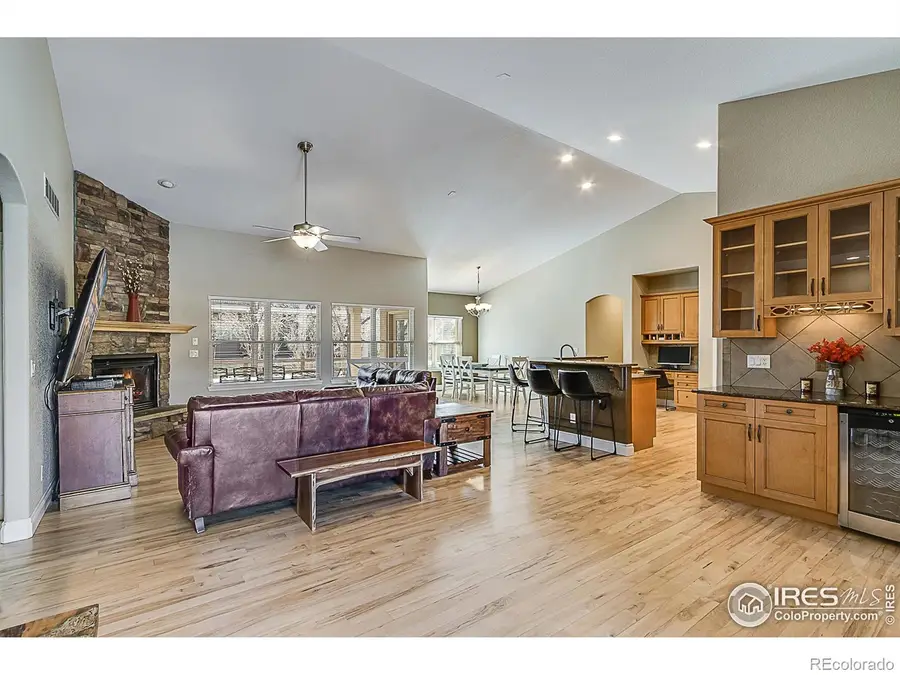
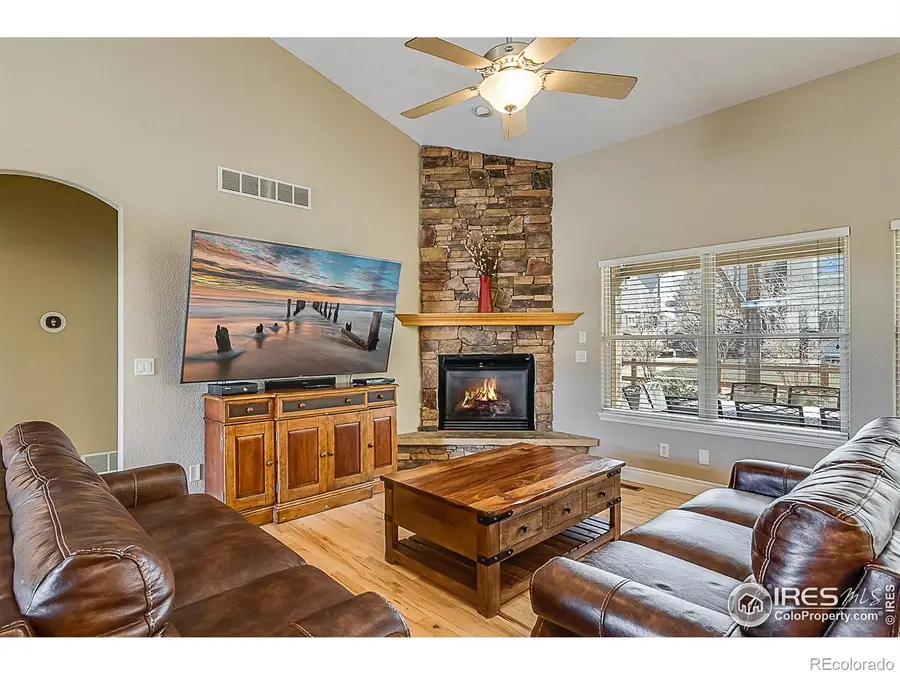
7704 Poudre River Road,Greeley, CO 80634
$665,000
- 6 Beds
- 4 Baths
- 4,584 sq. ft.
- Single family
- Active
Listed by:christina koder9703305000
Office:re/max alliance-greeley
MLS#:IR1039527
Source:ML
Price summary
- Price:$665,000
- Price per sq. ft.:$145.07
- Monthly HOA dues:$31.25
About this home
Seller is MOTIVATED and is offering BUYER CONCESSIONS - willing to look at all offers!! This expansive Poudre River Ranch (look at the square footage of this home) split ranch is a rare find! Boasting 6 bedrooms, 4 bathrooms, and a spacious 3-car garage, this home perfectly balances luxury and comfort. To start, a BRAND NEW FURNACE, A/C UNIT AND WATER HEATER were installed in 2024! Step inside to a warm and inviting living space featuring a striking gas stone fireplace, gleaming hardwood floors, impressive vaulted ceilings and fresh paint. The open-concept design makes it ideal for both entertaining and everyday living. The primary suite is a true retreat, offering fresh paint, not one but two walk-in closets and a spa-like 5-piece bath. Step directly onto the covered back patio from your suite and soak in the peaceful surroundings. The main level also includes three additional bedrooms, a full bath, and a conveniently located laundry room. The basement has been freshly updated with new carpet and trim, creating a welcoming space that includes a fantastic family room with an arched entertainment wall and built-in shelving. A spacious bar area makes it ideal for hosting gatherings or relaxing at home. Plus, two additional bedrooms and a flex room provide even more living space. And don't forget-the Poudre River walking trails are just steps away, offering the perfect blend of nature and convenience. Experience elegance, space, and opportunity in Poudre River Ranch!
Contact an agent
Home facts
- Year built:2003
- Listing Id #:IR1039527
Rooms and interior
- Bedrooms:6
- Total bathrooms:4
- Full bathrooms:2
- Half bathrooms:1
- Living area:4,584 sq. ft.
Heating and cooling
- Cooling:Ceiling Fan(s), Central Air
- Heating:Forced Air
Structure and exterior
- Roof:Composition
- Year built:2003
- Building area:4,584 sq. ft.
- Lot area:0.21 Acres
Schools
- High school:Windsor
- Middle school:Severance
- Elementary school:Tozer
Utilities
- Water:Public
- Sewer:Public Sewer
Finances and disclosures
- Price:$665,000
- Price per sq. ft.:$145.07
- Tax amount:$3,750 (2024)
New listings near 7704 Poudre River Road
- New
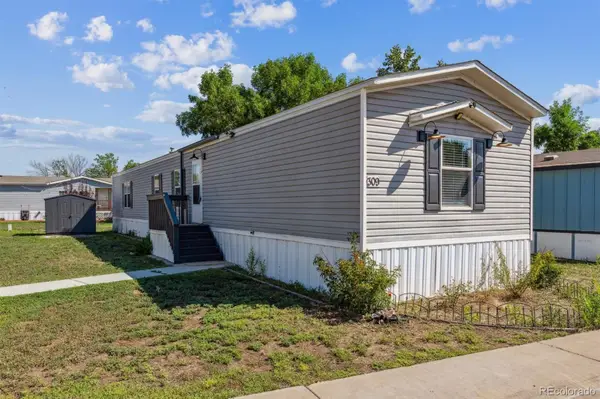 $82,900Active3 beds 2 baths1,280 sq. ft.
$82,900Active3 beds 2 baths1,280 sq. ft.435 N 35th Avenue, Greeley, CO 80631
MLS# 5261832Listed by: METRO 21 REAL ESTATE GROUP - Open Sat, 10am to 12pmNew
 $485,000Active4 beds 3 baths2,844 sq. ft.
$485,000Active4 beds 3 baths2,844 sq. ft.2912 68th Avenue, Greeley, CO 80634
MLS# IR1041421Listed by: KITTLE REAL ESTATE - New
 $590,000Active3 beds 3 baths2,560 sq. ft.
$590,000Active3 beds 3 baths2,560 sq. ft.1605 106th Avenue, Greeley, CO 80634
MLS# IR1041424Listed by: HOMESMART - New
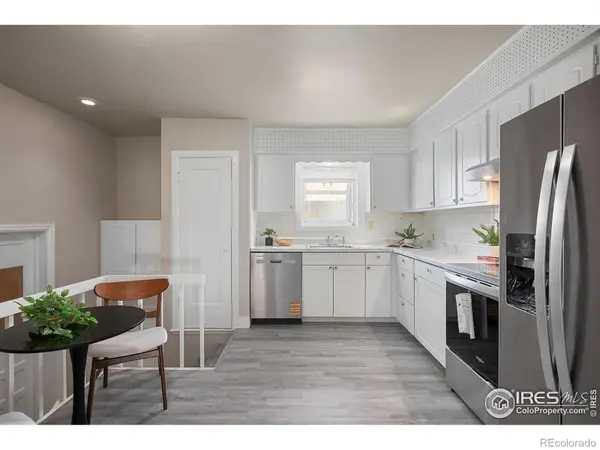 $415,000Active3 beds 2 baths1,868 sq. ft.
$415,000Active3 beds 2 baths1,868 sq. ft.1318 14th Street, Greeley, CO 80631
MLS# IR1041425Listed by: 8Z REAL ESTATE - New
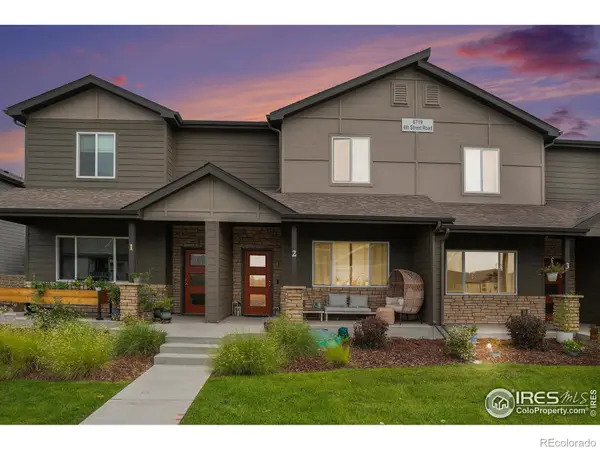 $387,000Active3 beds 3 baths1,710 sq. ft.
$387,000Active3 beds 3 baths1,710 sq. ft.6719 4th St Rd #2, Greeley, CO 80634
MLS# IR1041422Listed by: GROUP CENTERRA - New
 $448,000Active3 beds 2 baths2,888 sq. ft.
$448,000Active3 beds 2 baths2,888 sq. ft.511 87th Avenue, Greeley, CO 80634
MLS# IR1041404Listed by: MTN VISTA REAL ESTATE CO., LLC - New
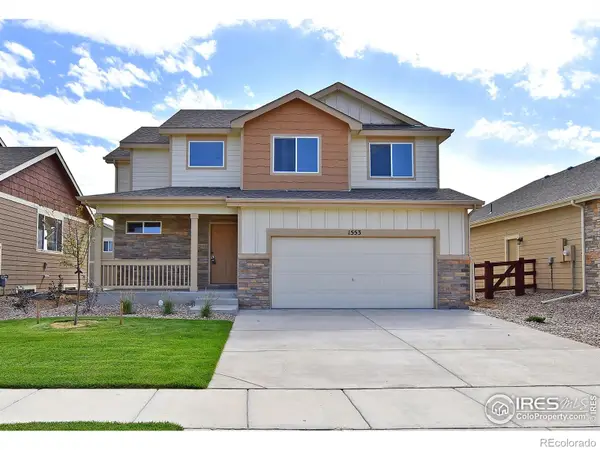 $449,936Active3 beds 3 baths2,289 sq. ft.
$449,936Active3 beds 3 baths2,289 sq. ft.601 87th Avenue, Greeley, CO 80634
MLS# IR1041405Listed by: MTN VISTA REAL ESTATE CO., LLC - New
 $441,250Active3 beds 3 baths2,744 sq. ft.
$441,250Active3 beds 3 baths2,744 sq. ft.630 86th Avenue, Greeley, CO 80634
MLS# IR1041406Listed by: MTN VISTA REAL ESTATE CO., LLC - New
 $468,355Active3 beds 3 baths2,420 sq. ft.
$468,355Active3 beds 3 baths2,420 sq. ft.609 87th Avenue, Greeley, CO 80634
MLS# IR1041407Listed by: MTN VISTA REAL ESTATE CO., LLC - New
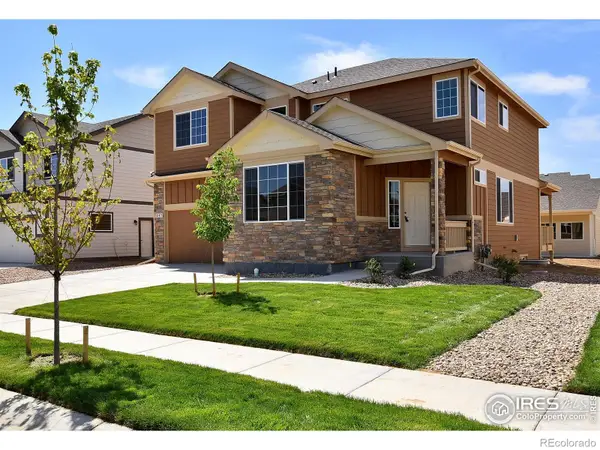 $483,100Active4 beds 3 baths3,214 sq. ft.
$483,100Active4 beds 3 baths3,214 sq. ft.624 87th Avenue, Greeley, CO 80634
MLS# IR1041408Listed by: MTN VISTA REAL ESTATE CO., LLC

