8213 Surrey Street, Greeley, CO 80634
Local realty services provided by:Better Homes and Gardens Real Estate Kenney & Company
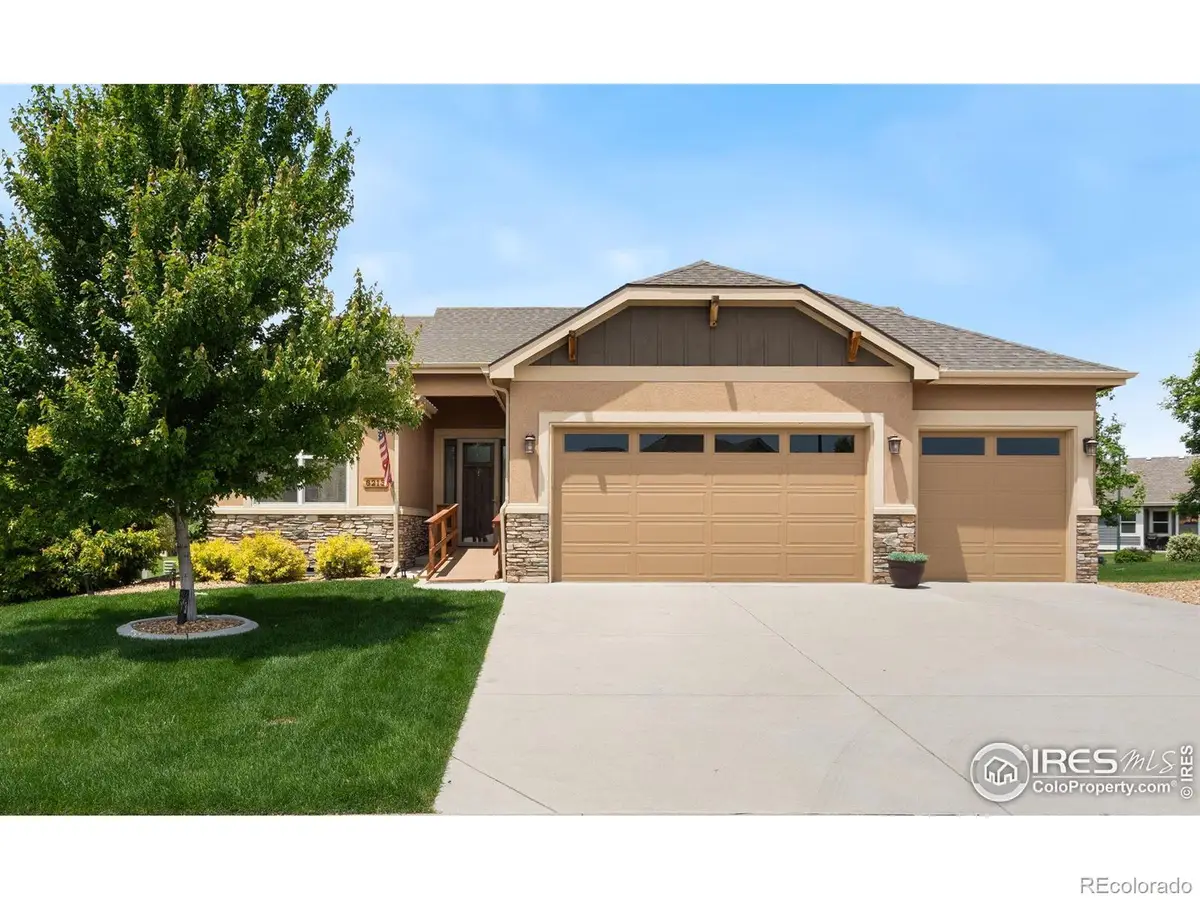
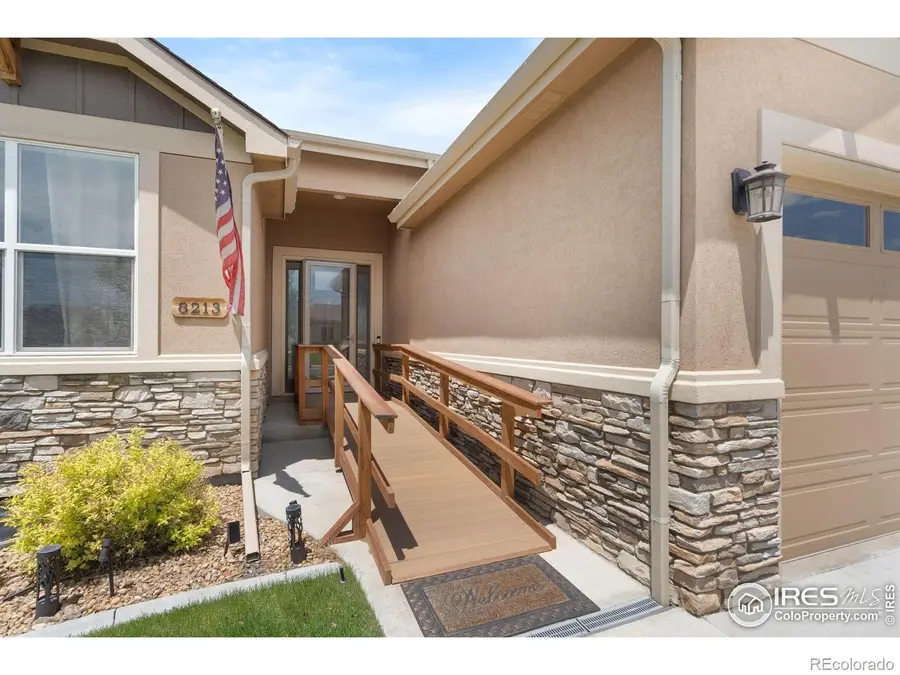
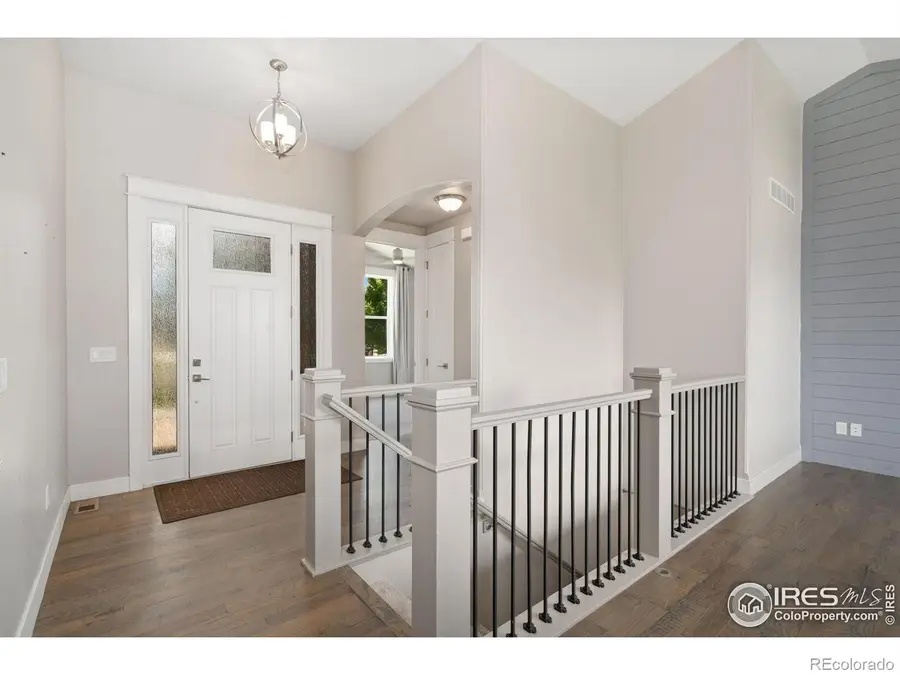
8213 Surrey Street,Greeley, CO 80634
$625,000
- 4 Beds
- 3 Baths
- 3,038 sq. ft.
- Single family
- Active
Listed by:patricia phillips9702221928
Office:group mulberry
MLS#:IR1036190
Source:ML
Price summary
- Price:$625,000
- Price per sq. ft.:$205.73
- Monthly HOA dues:$200
About this home
Don't miss this well maintained 4 bedroom, 3 bath patio home with a spacious 3 car garage with openers. This lovely home is situated on a quiet street and backs to private open space with a fabulous front range Rocky Mountain view. The main living area has warm wood floors and invites a comfortable lifestyle with a living room that has a cozy gas fireplace, a kitchen with an island and all stainless steel appliances are included. Enjoy beautiful cabinetry and lots of storage in this chef's kitchen. The refrigerator is only one year old. The primary bedroom is ensuite with a large walk-in shower fitted with safety grip bars, a walk-in closet and private access to the covered patio. The second bedroom is perfect for guests or an office and is adjacent to another full bath. The main floor laundry has a one year old clothes washer and clothes dryer that are included. The basement is fully finished with two large bedrooms, a full bath, and a family room with a wet bar. Start your day with your morning coffee on the covered deck that has steps down to the back yard. This property is wheelchair accessible with a professionally installed ramp to the main entrance. It's carefree living with the HOA maintaining the landscaping, snow removal, and mowing the lawn! Close to amenities, hospitals, and shopping. Central A/C. Spring Creek HOA $200/month and Master HOA is $215./year. We would love to welcome you HOME!
Contact an agent
Home facts
- Year built:2016
- Listing Id #:IR1036190
Rooms and interior
- Bedrooms:4
- Total bathrooms:3
- Full bathrooms:2
- Living area:3,038 sq. ft.
Heating and cooling
- Cooling:Ceiling Fan(s), Central Air
- Heating:Forced Air
Structure and exterior
- Roof:Composition
- Year built:2016
- Building area:3,038 sq. ft.
- Lot area:0.12 Acres
Schools
- High school:Severance
- Middle school:Severance
- Elementary school:Mountain View
Utilities
- Water:Public
- Sewer:Public Sewer
Finances and disclosures
- Price:$625,000
- Price per sq. ft.:$205.73
- Tax amount:$3,189 (2024)
New listings near 8213 Surrey Street
- New
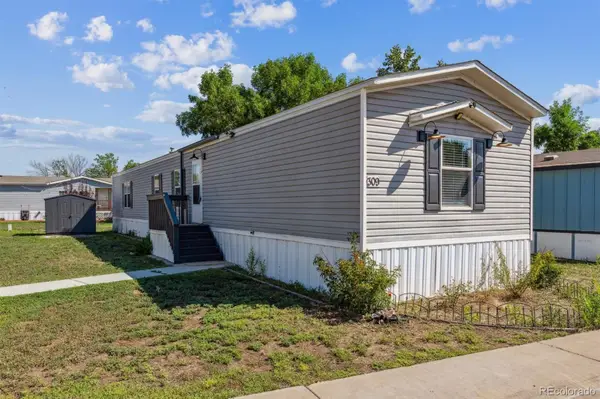 $82,900Active3 beds 2 baths1,280 sq. ft.
$82,900Active3 beds 2 baths1,280 sq. ft.435 N 35th Avenue, Greeley, CO 80631
MLS# 5261832Listed by: METRO 21 REAL ESTATE GROUP - Open Sat, 10am to 12pmNew
 $485,000Active4 beds 3 baths2,844 sq. ft.
$485,000Active4 beds 3 baths2,844 sq. ft.2912 68th Avenue, Greeley, CO 80634
MLS# IR1041421Listed by: KITTLE REAL ESTATE - New
 $590,000Active3 beds 3 baths2,560 sq. ft.
$590,000Active3 beds 3 baths2,560 sq. ft.1605 106th Avenue, Greeley, CO 80634
MLS# IR1041424Listed by: HOMESMART - New
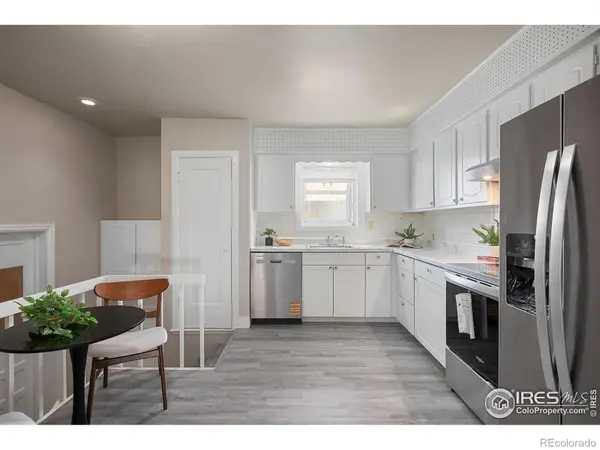 $415,000Active3 beds 2 baths1,868 sq. ft.
$415,000Active3 beds 2 baths1,868 sq. ft.1318 14th Street, Greeley, CO 80631
MLS# IR1041425Listed by: 8Z REAL ESTATE - New
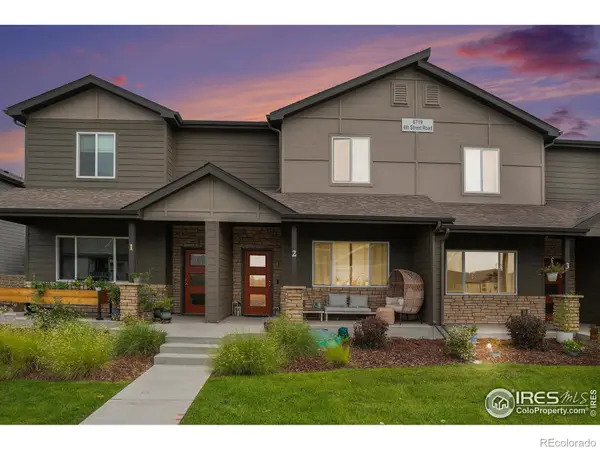 $387,000Active3 beds 3 baths1,710 sq. ft.
$387,000Active3 beds 3 baths1,710 sq. ft.6719 4th St Rd #2, Greeley, CO 80634
MLS# IR1041422Listed by: GROUP CENTERRA - New
 $448,000Active3 beds 2 baths2,888 sq. ft.
$448,000Active3 beds 2 baths2,888 sq. ft.511 87th Avenue, Greeley, CO 80634
MLS# IR1041404Listed by: MTN VISTA REAL ESTATE CO., LLC - New
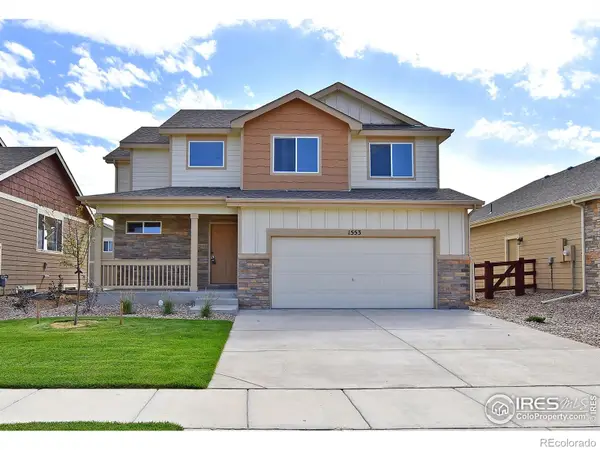 $449,936Active3 beds 3 baths2,289 sq. ft.
$449,936Active3 beds 3 baths2,289 sq. ft.601 87th Avenue, Greeley, CO 80634
MLS# IR1041405Listed by: MTN VISTA REAL ESTATE CO., LLC - New
 $441,250Active3 beds 3 baths2,744 sq. ft.
$441,250Active3 beds 3 baths2,744 sq. ft.630 86th Avenue, Greeley, CO 80634
MLS# IR1041406Listed by: MTN VISTA REAL ESTATE CO., LLC - New
 $468,355Active3 beds 3 baths2,420 sq. ft.
$468,355Active3 beds 3 baths2,420 sq. ft.609 87th Avenue, Greeley, CO 80634
MLS# IR1041407Listed by: MTN VISTA REAL ESTATE CO., LLC - New
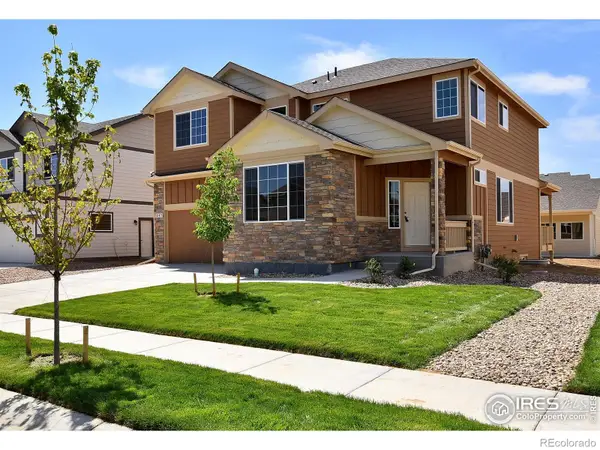 $483,100Active4 beds 3 baths3,214 sq. ft.
$483,100Active4 beds 3 baths3,214 sq. ft.624 87th Avenue, Greeley, CO 80634
MLS# IR1041408Listed by: MTN VISTA REAL ESTATE CO., LLC

