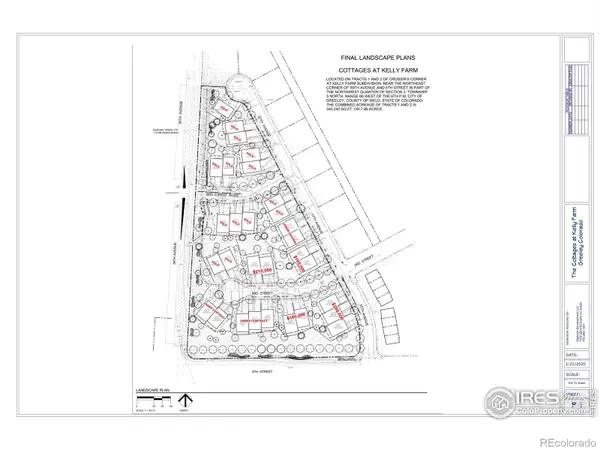8603 15th Street, Greeley, CO 80634
Local realty services provided by:Better Homes and Gardens Real Estate Kenney & Company
8603 15th Street,Greeley, CO 80634
$580,000
- 5 Beds
- 4 Baths
- 3,410 sq. ft.
- Single family
- Active
Listed by: karen edwards, tony cook9703531117
Office: pro realty, llc.
MLS#:IR1039779
Source:ML
Price summary
- Price:$580,000
- Price per sq. ft.:$170.09
- Monthly HOA dues:$29.17
About this home
Fabulous floor plan w/so much natural light from LOTS of big windows & high ceilings! Enter into Formal Living Room w/big front window perfect for Christmas Tree! Great Room: from S wall to N wall in kitchen is 36+ft=so Nice for entertaining Family/Friends&being connected to everyone! The kitchen is truly the heart of this home w/big island w/sitting side, Granite Countertop, window over the sink, corner/walk-in pantry, 42" cabinets, stainless & black gas range, dishwasher, microwave above the range. Eating Area between FR & Kit is perfect to bring everyone together. Drop-zone w/sit-down bench & half bath coming in from garage. Oversized patio has a custom 19X11 Pergola & an uncovered area for sunning or just relaxing! Perfect size backyard & a nice size shed for storage. Upstairs is an open, could-be office/pool table area/kids play area & 3 bedrooms, 4-piece hall bath, & the large Primary Suite has another big, front window for natural light & a luxury 5-piece bath w/soaking tub, big shower, dual sinks & a walk-in closet. All baths have Granite Countertops & tile floors. Basement finished by Builder offers large Rec Room w/2 big window wells that bring in lots of sunlight, 11X15 5th Bdrm & a full bath; + storage under the stairs & utility room. This home is simply beautiful & in excellent condition! Nothing to do buy move-in & unpack!
Contact an agent
Home facts
- Year built:2020
- Listing ID #:IR1039779
Rooms and interior
- Bedrooms:5
- Total bathrooms:4
- Full bathrooms:3
- Half bathrooms:1
- Living area:3,410 sq. ft.
Heating and cooling
- Cooling:Ceiling Fan(s), Central Air
- Heating:Forced Air
Structure and exterior
- Roof:Composition
- Year built:2020
- Building area:3,410 sq. ft.
- Lot area:0.14 Acres
Schools
- High school:Severance
- Middle school:Windsor
- Elementary school:Skyview
Utilities
- Water:Public
- Sewer:Public Sewer
Finances and disclosures
- Price:$580,000
- Price per sq. ft.:$170.09
- Tax amount:$2,848 (2024)
New listings near 8603 15th Street
 $210,000Active0.07 Acres
$210,000Active0.07 Acres307 57th Avenue, Greeley, CO 80634
MLS# IR1028698Listed by: RE/MAX OF BOULDER, INC- New
 $444,990Active3 beds 3 baths2,027 sq. ft.
$444,990Active3 beds 3 baths2,027 sq. ft.536 97th Avenue, Greeley, CO 80634
MLS# 7527610Listed by: KERRIE A. YOUNG (INDEPENDENT) - New
 $450,000Active4 beds 3 baths3,292 sq. ft.
$450,000Active4 beds 3 baths3,292 sq. ft.3327 34th Ave Ct, Greeley, CO 80634
MLS# IR1047397Listed by: GROUP GREELEY - Coming Soon
 $420,000Coming Soon5 beds 3 baths
$420,000Coming Soon5 beds 3 baths1419 N 25th Avenue, Greeley, CO 80631
MLS# IR1047398Listed by: SEARS REAL ESTATE - New
 $484,990Active3 beds 3 baths2,371 sq. ft.
$484,990Active3 beds 3 baths2,371 sq. ft.7336 27th Street Lane, Greeley, CO 80634
MLS# 8625825Listed by: KERRIE A. YOUNG (INDEPENDENT) - New
 $425,000Active3 beds 3 baths2,933 sq. ft.
$425,000Active3 beds 3 baths2,933 sq. ft.6608 W 3rd Street #61, Greeley, CO 80634
MLS# IR1047355Listed by: REALTY ONE GROUP FOURPOINTS - New
 $379,000Active-- beds -- baths1,616 sq. ft.
$379,000Active-- beds -- baths1,616 sq. ft.703 E 18th Street, Greeley, CO 80631
MLS# IR1047343Listed by: PRO REALTY INC - New
 $475,000Active3 beds 2 baths2,864 sq. ft.
$475,000Active3 beds 2 baths2,864 sq. ft.709 62nd Ave Ct, Greeley, CO 80634
MLS# IR1047314Listed by: LPT REALTY, LLC. - New
 $425,000Active3 beds 2 baths3,230 sq. ft.
$425,000Active3 beds 2 baths3,230 sq. ft.6538 18th St Rd, Greeley, CO 80634
MLS# IR1047294Listed by: NEXTHOME FOUNDATIONS - New
 $595,000Active5 beds 4 baths3,628 sq. ft.
$595,000Active5 beds 4 baths3,628 sq. ft.4402 W 30th Street, Greeley, CO 80634
MLS# IR1047273Listed by: EXP REALTY - LOVELAND
