Local realty services provided by:Better Homes and Gardens Real Estate Kenney & Company
8661 16th St Rd,Greeley, CO 80634
$565,000
- 4 Beds
- 3 Baths
- 4,023 sq. ft.
- Single family
- Active
Listed by: ryan brannock9706829460
Office: kw realty downtown, llc.
MLS#:IR1050134
Source:ML
Price summary
- Price:$565,000
- Price per sq. ft.:$140.44
- Monthly HOA dues:$29.17
About this home
OPEN HOUSE SATURDAY 1/24/2026 12PM-2PM!!!! A stunning corner lot with mountain views and high-end finishes. Built by Horizon View Homes, this meticulously designed two-story home offers it all! Clearly one of the most desired locations in the community while offering open space views to the front, and also just steps away from the neighborhood park. Step inside to discover a spacious, thoughtfully crafted layout with LVP flooring throughout the whole home. The beautiful kitchen features a large island with seating, sleek stainless-steel appliances with a gas stove, and low-maintenance granite countertops which are ideal for both everyday living and entertaining. The living room shines with its elegant coffered ceiling, adding a touch of classic luxury. Conveniently located off the garage entry is a built-in seating area/mudroom, perfect for a stylish drop zone. The formal dining room provides a welcoming space for hosting special gatherings. Upstairs, you'll find three generously sized secondary bedrooms - perfect for guests, family, or a home office setup. The true gem is the standout primary suite, offering ample space, a private owner's retreat/sitting room (currently shown as an office but full of possibilities), and direct access to a west-facing private deck... the perfect spot to unwind and take in the stunning sunset mountain views. This home offers an unbeatable location, just moments from NorthGate Village and King Soopers Marketplace for all your shopping needs. The neighborhood is surrounded by open space and gorgeous walking/biking trails for peaceful enjoyment. Enjoy quick and easy access to Highway 34 and I-25 interchange which is perfect for commuting or weekend getaways. Nestled within one of northern Colorado's top-rated school districts, making it an ideal place to plant roots and raise a family. Don't miss your chance to see this exceptional home where convenience meets community in an unbeatable location!
Contact an agent
Home facts
- Year built:2018
- Listing ID #:IR1050134
Rooms and interior
- Bedrooms:4
- Total bathrooms:3
- Full bathrooms:2
- Half bathrooms:1
- Living area:4,023 sq. ft.
Heating and cooling
- Cooling:Ceiling Fan(s), Central Air
- Heating:Forced Air
Structure and exterior
- Roof:Composition
- Year built:2018
- Building area:4,023 sq. ft.
- Lot area:0.17 Acres
Schools
- High school:Windsor
- Middle school:Windsor
- Elementary school:Grand View
Utilities
- Water:Public
- Sewer:Public Sewer
Finances and disclosures
- Price:$565,000
- Price per sq. ft.:$140.44
- Tax amount:$2,736 (2024)
New listings near 8661 16th St Rd
- New
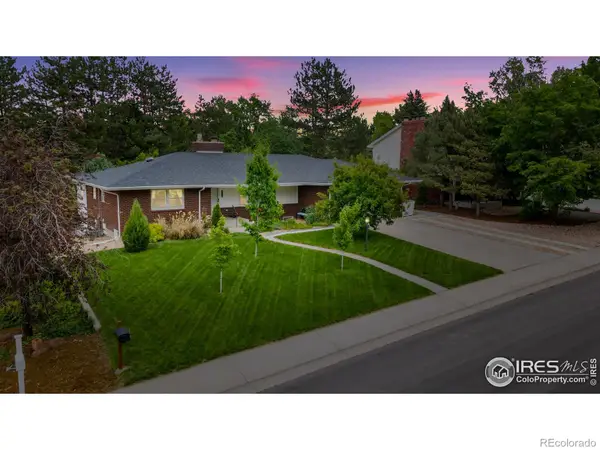 $674,900Active4 beds 3 baths3,188 sq. ft.
$674,900Active4 beds 3 baths3,188 sq. ft.1974 26th Ave Pl, Greeley, CO 80634
MLS# IR1051227Listed by: KITTLE REAL ESTATE - Open Fri, 3 to 5:30pmNew
 $250,000Active2 beds 1 baths1,079 sq. ft.
$250,000Active2 beds 1 baths1,079 sq. ft.2706 7th Avenue, Greeley, CO 80631
MLS# 9906359Listed by: SELLSTATE ALTITUDE PROPERTY GROUP - New
 $359,000Active5 beds 2 baths2,080 sq. ft.
$359,000Active5 beds 2 baths2,080 sq. ft.2302 Ash Avenue, Greeley, CO 80631
MLS# IR1051216Listed by: RESIDENT REALTY - Coming Soon
 $310,000Coming Soon2 beds 1 baths
$310,000Coming Soon2 beds 1 baths2411 10th Ave Ct, Greeley, CO 80631
MLS# IR1051204Listed by: KELLER WILLIAMS TOP OF THE ROCKIES ESTES PARK - New
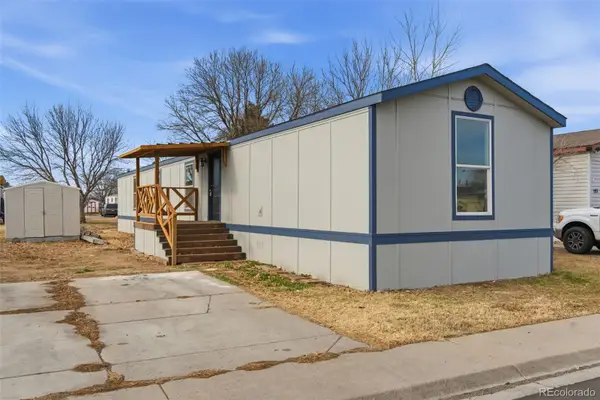 $79,900Active-- beds -- baths1,216 sq. ft.
$79,900Active-- beds -- baths1,216 sq. ft.435 N 35th Avenue, Greeley, CO 80631
MLS# 8384772Listed by: HITCH REALTY - New
 $444,155Active4 beds 3 baths1,730 sq. ft.
$444,155Active4 beds 3 baths1,730 sq. ft.3816 Soapstone Street, Evans, CO 80620
MLS# IR1051184Listed by: GROUP MULBERRY - New
 $450,000Active4 beds 2 baths2,472 sq. ft.
$450,000Active4 beds 2 baths2,472 sq. ft.1424 40 Avenue, Greeley, CO 80634
MLS# IR1051172Listed by: REAL ESTATE CONNECTIONS, INC - New
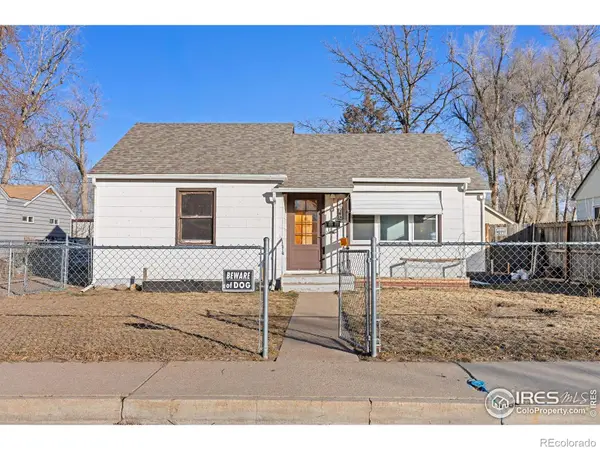 $295,000Active2 beds 1 baths738 sq. ft.
$295,000Active2 beds 1 baths738 sq. ft.604 15th Ave Ct, Greeley, CO 80631
MLS# IR1051162Listed by: RE/MAX OF BOULDER, INC - Coming Soon
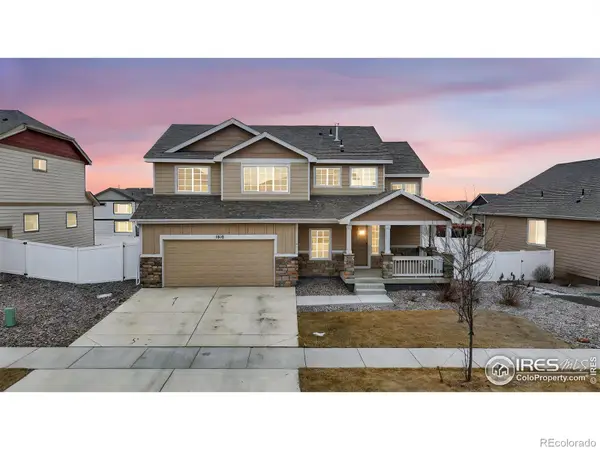 $515,000Coming Soon3 beds 3 baths
$515,000Coming Soon3 beds 3 baths1616 104th Ave Pl, Greeley, CO 80634
MLS# IR1051160Listed by: SELLSTATE ALTITUDE REALTY - New
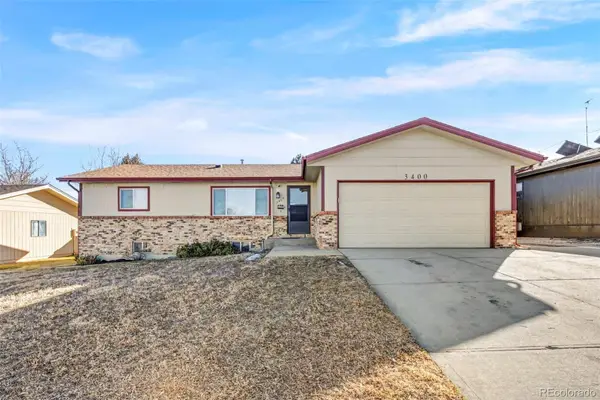 $399,000Active4 beds 3 baths2,432 sq. ft.
$399,000Active4 beds 3 baths2,432 sq. ft.3400 W 25th Street, Greeley, CO 80634
MLS# 6322701Listed by: RE/MAX ALLIANCE

