918 12th Avenue, Greeley, CO 80631
Local realty services provided by:Better Homes and Gardens Real Estate Kenney & Company
Listed by:kimberly havens9706445002
Office:homesmart realty partners lvld
MLS#:IR1040557
Source:ML
Price summary
- Price:$375,000
- Price per sq. ft.:$169.22
About this home
Attention investors and non- investors! This gorgeous brick duplex is located in the heart of Greeley, offering convenient access to downtown. You'll be able to enjoy quiet dinners, explore the shops, or take part in the vibrant nightlife-this property is truly close to it all. As you step inside, you'll be welcomed by a beautiful and grand great room featuring a dome ceiling and a cozy wood fireplace. The original hardwood floors flow seamlessly from the living room into the dining room and two bedrooms. The kitchen boasts an abundance of cabinets and a convenient open butler's pantry. The lower level opens up to a spacious living room and kitchen, along with a third bedroom, a bathroom, and shared laundry facilities. This setup is perfect for multi-generational living or as a rental unit, with its own separate entrance or direct access through the laundry room. This unique property is a legal duplex. The large fenced back yard is so perfect for entertaining or to make into your paradise. The garage is not functional and will need to be removed. The garage site is perfectly located with alley access and waiting for your to make it your own. Rental property opportunity. Previous rental income $2100. $1100 upper unit, $1000 lower unit. Seller did not raise the rent often. Potential for higher rents. Previous lower unit tenant rented for 7 years. Don't miss out on this exceptional opportunity. Set up your showing today!
Contact an agent
Home facts
- Year built:1934
- Listing ID #:IR1040557
Rooms and interior
- Bedrooms:4
- Total bathrooms:3
- Full bathrooms:2
- Half bathrooms:1
- Living area:2,216 sq. ft.
Heating and cooling
- Heating:Forced Air
Structure and exterior
- Roof:Composition
- Year built:1934
- Building area:2,216 sq. ft.
- Lot area:0.12 Acres
Schools
- High school:Northridge
- Middle school:Brentwood
- Elementary school:Maplewood
Utilities
- Water:Public
Finances and disclosures
- Price:$375,000
- Price per sq. ft.:$169.22
- Tax amount:$1,631 (2024)
New listings near 918 12th Avenue
- New
 $450,000Active3 beds 3 baths1,530 sq. ft.
$450,000Active3 beds 3 baths1,530 sq. ft.5601 W 18th Street #20, Greeley, CO 80634
MLS# 6633380Listed by: TRELORA REALTY, INC. 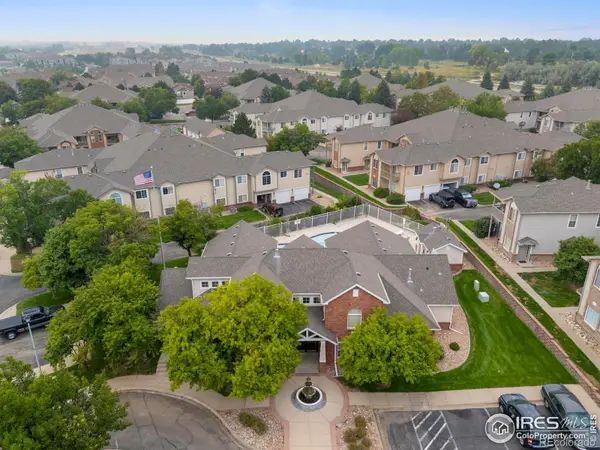 $300,000Active2 beds 2 baths1,229 sq. ft.
$300,000Active2 beds 2 baths1,229 sq. ft.5151 W 29th Street #1204, Greeley, CO 80634
MLS# IR1043080Listed by: GROUP CENTERRA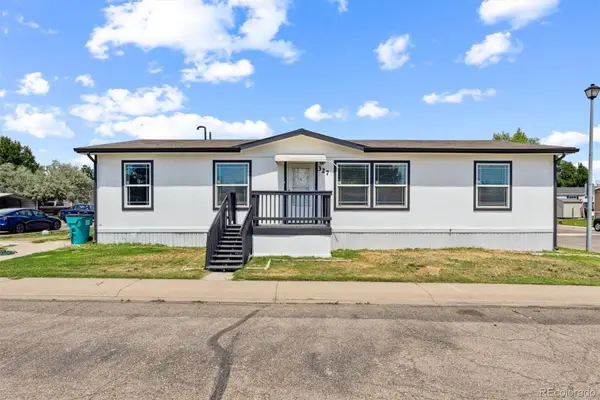 $139,900Active3 beds 2 baths1,566 sq. ft.
$139,900Active3 beds 2 baths1,566 sq. ft.435 N 35th Avenue, Greeley, CO 80631
MLS# 1689327Listed by: METRO 21 REAL ESTATE GROUP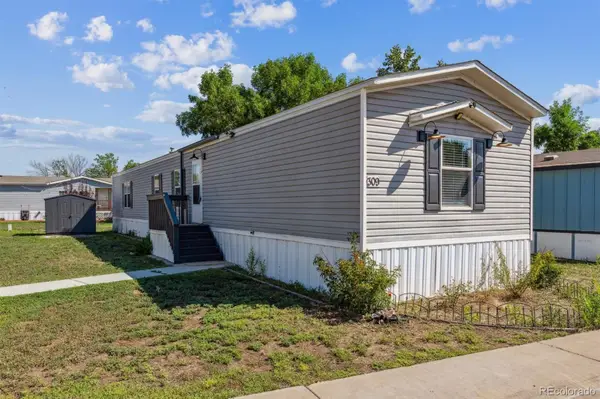 $79,900Active3 beds 2 baths1,280 sq. ft.
$79,900Active3 beds 2 baths1,280 sq. ft.435 N 35th Avenue, Greeley, CO 80631
MLS# 5261832Listed by: METRO 21 REAL ESTATE GROUP $279,000Active2 beds 2 baths916 sq. ft.
$279,000Active2 beds 2 baths916 sq. ft.950 52nd Ave Ct #2, Greeley, CO 80634
MLS# IR1038450Listed by: REALTY ONE GROUP FOURPOINTS CO $61,000Active3 beds 2 baths1,216 sq. ft.
$61,000Active3 beds 2 baths1,216 sq. ft.2700 W C Street, Greeley, CO 80631
MLS# IR1040576Listed by: KW REALTY DOWNTOWN, LLC $269,900Active3 beds 2 baths1,078 sq. ft.
$269,900Active3 beds 2 baths1,078 sq. ft.309 31st Avenue #5, Greeley, CO 80631
MLS# IR1042042Listed by: SEARS REAL ESTATE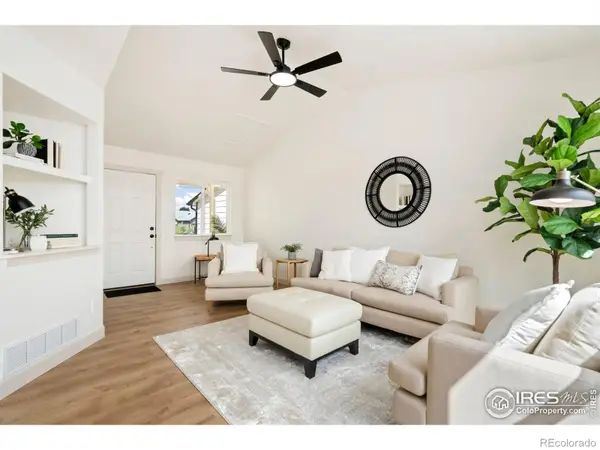 $365,000Active3 beds 2 baths1,750 sq. ft.
$365,000Active3 beds 2 baths1,750 sq. ft.2016 Beech Avenue, Greeley, CO 80631
MLS# IR1042427Listed by: EXP REALTY - HUB $1,199,900Active-- beds -- baths9,072 sq. ft.
$1,199,900Active-- beds -- baths9,072 sq. ft.2132 27th Avenue Ave Ct, Greeley, CO 80634
MLS# IR1042473Listed by: HITCH REALTY LLC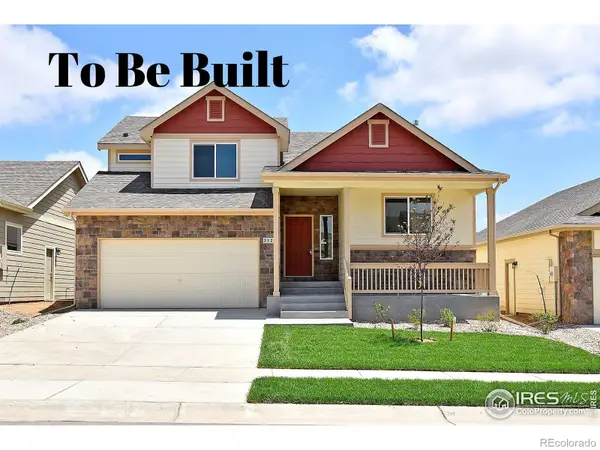 $457,875Active3 beds 3 baths2,145 sq. ft.
$457,875Active3 beds 3 baths2,145 sq. ft.506 87th Avenue, Greeley, CO 80634
MLS# IR1042564Listed by: MTN VISTA REAL ESTATE CO., LLC
