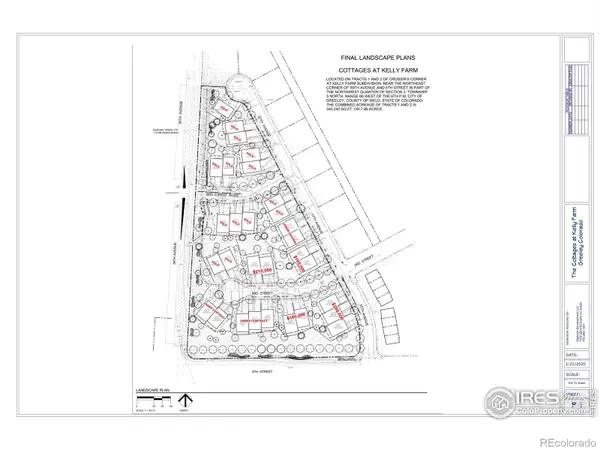921 12th Avenue, Greeley, CO 80631
Local realty services provided by:Better Homes and Gardens Real Estate Kenney & Company
Listed by: karla bielanski3039315774
Office: re/max of boulder, inc
MLS#:IR1045115
Source:ML
Price summary
- Price:$323,900
- Price per sq. ft.:$179.94
About this home
It's Adorable an It's a Deal! Best Downtown Value, Compare to Others $350-370K. Charming 4 Bedroom, 4 Bath, 2 Story Home near UNC could be all yours! Or use as 1- 3 Rental Units if you choose. Current rent = 6.4% cap rate. Craftsman Style Woodwork, Spacious Living and Dining room with Wood Burning Fireplace and Beautiful Hardwood Floors. Kitchen has Stainless/black Appliances, Butcher Block Counters, Backsplash, Paint, LVP Flooring and Bead board trim. Main Floor Bedroom with Half Bath and Laundry Hook Ups. Upstairs Primary Bedroom has peaked ceiling and large ensuite Primary Bath. Remodeled Garden Level has 2 Beds, 2 Tiled 3/4 Baths, Family Room, LVP Flooring. High End Furnace (2017), Tankless Water Heater (2020), Low Flush Toilets, Newer Electrical Panel and Updated Gas Lines, Additional Laundry Hook ups. New roof (2024), All Windows New (2024) New Exterior Paint and Gutters, (2024) New Sewer line and back flow prevention valves (2020). 1 Car Attached Garage has Electrical Sub Panel to power all your projects. Walkable to UNC, Schools, Parks, Stores and 8th Ave Restaurants! New Landscaping and Mature Trees make for Private Backyard. Won't last, Come see it today! Overnight notice to show. Showings start Weds 10/8. Photos are virtually staged to help see past tenant's belongings. Tenants are great and would like to stay, now month to month with 45 days notice to vacate.
Contact an agent
Home facts
- Year built:1928
- Listing ID #:IR1045115
Rooms and interior
- Bedrooms:4
- Total bathrooms:4
- Full bathrooms:1
- Half bathrooms:1
- Living area:1,800 sq. ft.
Heating and cooling
- Cooling:Air Conditioning-Room, Ceiling Fan(s)
- Heating:Forced Air
Structure and exterior
- Roof:Composition
- Year built:1928
- Building area:1,800 sq. ft.
- Lot area:0.04 Acres
Schools
- High school:Northridge
- Middle school:Heath
- Elementary school:Maplewood
Utilities
- Water:Public
- Sewer:Public Sewer
Finances and disclosures
- Price:$323,900
- Price per sq. ft.:$179.94
- Tax amount:$1,399 (2024)
New listings near 921 12th Avenue
 $210,000Active0.07 Acres
$210,000Active0.07 Acres307 57th Avenue, Greeley, CO 80634
MLS# IR1028698Listed by: RE/MAX OF BOULDER, INC- New
 $444,990Active3 beds 3 baths2,027 sq. ft.
$444,990Active3 beds 3 baths2,027 sq. ft.536 97th Avenue, Greeley, CO 80634
MLS# 7527610Listed by: KERRIE A. YOUNG (INDEPENDENT) - New
 $450,000Active4 beds 3 baths3,292 sq. ft.
$450,000Active4 beds 3 baths3,292 sq. ft.3327 34th Ave Ct, Greeley, CO 80634
MLS# IR1047397Listed by: GROUP GREELEY - Coming Soon
 $420,000Coming Soon5 beds 3 baths
$420,000Coming Soon5 beds 3 baths1419 N 25th Avenue, Greeley, CO 80631
MLS# IR1047398Listed by: SEARS REAL ESTATE - New
 $484,990Active3 beds 3 baths2,371 sq. ft.
$484,990Active3 beds 3 baths2,371 sq. ft.7336 27th Street Lane, Greeley, CO 80634
MLS# 8625825Listed by: KERRIE A. YOUNG (INDEPENDENT) - New
 $425,000Active3 beds 3 baths2,933 sq. ft.
$425,000Active3 beds 3 baths2,933 sq. ft.6608 W 3rd Street #61, Greeley, CO 80634
MLS# IR1047355Listed by: REALTY ONE GROUP FOURPOINTS - New
 $379,000Active-- beds -- baths1,616 sq. ft.
$379,000Active-- beds -- baths1,616 sq. ft.703 E 18th Street, Greeley, CO 80631
MLS# IR1047343Listed by: PRO REALTY INC - New
 $475,000Active3 beds 2 baths2,864 sq. ft.
$475,000Active3 beds 2 baths2,864 sq. ft.709 62nd Ave Ct, Greeley, CO 80634
MLS# IR1047314Listed by: LPT REALTY, LLC. - New
 $425,000Active3 beds 2 baths3,230 sq. ft.
$425,000Active3 beds 2 baths3,230 sq. ft.6538 18th St Rd, Greeley, CO 80634
MLS# IR1047294Listed by: NEXTHOME FOUNDATIONS - New
 $595,000Active5 beds 4 baths3,628 sq. ft.
$595,000Active5 beds 4 baths3,628 sq. ft.4402 W 30th Street, Greeley, CO 80634
MLS# IR1047273Listed by: EXP REALTY - LOVELAND
