10416 Mountain Avenue, Green Mountain Falls, CO 80819
Local realty services provided by:Better Homes and Gardens Real Estate Kenney & Company
Listed by: stephanie tanisStephtanis1121@gmail.com,719-659-2600
Office: stephanie tanis
MLS#:2675239
Source:ML
Price summary
- Price:$400,000
- Price per sq. ft.:$518.81
About this home
Idyllic historic cabin, one of the original existing homes in Green Mountain Falls built in 1900! This rustic cabin has split log siding exterior, and 2 newer wood decks! The property has been remodeled on the interior, to include raised tray ceilings to expand the space, with skip trowel plaster finished walls, original knotty pine tongue and groove walls, and the kitchen cabinets built out of the knotty pine as well! Original hardwood flooring, and newer flooring as the home has been added onto over the past 125 years... 2 bedrooms, in addition to 2 baths are available in this home, a cozy kitchen adorned with custom pine cabinetry, and a dining area adjoining. Expansive French door off the back of the home with views of the impressive rock outcroppings in your back yard, making for a wonderful playground! The rear deck doubles the size of the living space, overlooking the mountains and the rocks at the back. The home has always been a summer seasonal cabin, and is serviced by a wood fireplace, making this a 2 season cabin. Come see a slice of history, and where your summers and Fall can be in a place called heaven!
Contact an agent
Home facts
- Year built:1900
- Listing ID #:2675239
Rooms and interior
- Bedrooms:2
- Total bathrooms:2
- Half bathrooms:1
- Living area:771 sq. ft.
Heating and cooling
- Heating:Wood
Structure and exterior
- Roof:Shake
- Year built:1900
- Building area:771 sq. ft.
- Lot area:0.16 Acres
Schools
- High school:Manitou Springs
- Middle school:Manitou Springs
- Elementary school:Ute Pass
Utilities
- Water:Public
- Sewer:Septic Tank
Finances and disclosures
- Price:$400,000
- Price per sq. ft.:$518.81
- Tax amount:$1,171 (2024)
New listings near 10416 Mountain Avenue
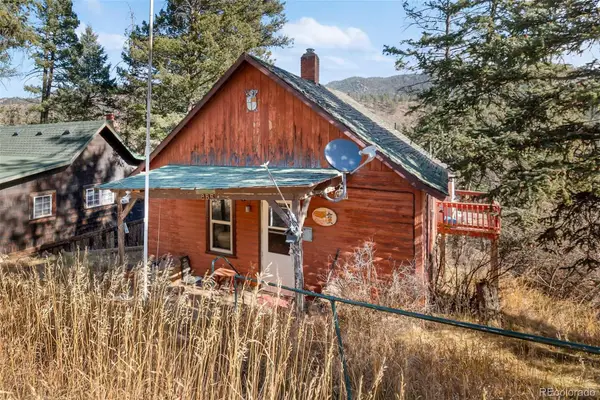 $225,000Active2 beds 1 baths538 sq. ft.
$225,000Active2 beds 1 baths538 sq. ft.6885 Colorado Street, Green Mountain Falls, CO 80819
MLS# 6528520Listed by: STEPHANIE TANIS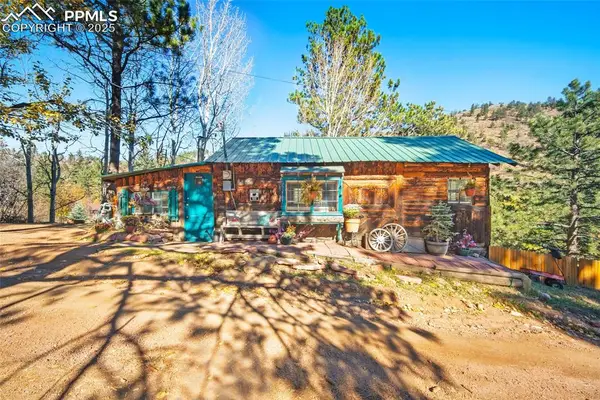 $110,000Pending1 beds 1 baths462 sq. ft.
$110,000Pending1 beds 1 baths462 sq. ft.10270 Mountain Lane, Green Mountain Falls, CO 80819
MLS# 1279676Listed by: REAL BROKER, LLC DBA REAL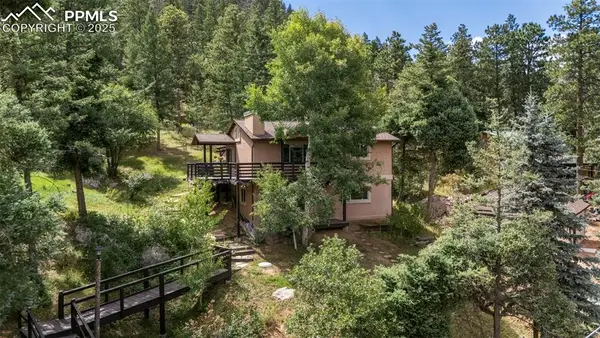 $560,000Active3 beds 2 baths1,536 sq. ft.
$560,000Active3 beds 2 baths1,536 sq. ft.10753 Mountain Avenue, Green Mountain Falls, CO 80819
MLS# 2204482Listed by: HOMES OF MANITOU SPRINGS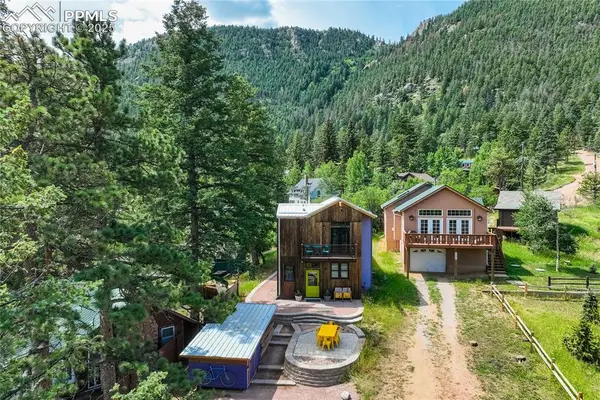 $475,000Pending3 beds 2 baths1,094 sq. ft.
$475,000Pending3 beds 2 baths1,094 sq. ft.6840 Howard Street, Green Mountain Falls, CO 80819
MLS# 2732808Listed by: THE CUTTING EDGE $519,000Active3 beds 2 baths1,540 sq. ft.
$519,000Active3 beds 2 baths1,540 sq. ft.10316 El Paso Avenue, Green Mountain Falls, CO 80819
MLS# 5204007Listed by: PROPERTY SHOPPE LLC $59,000Pending0.19 Acres
$59,000Pending0.19 AcresMountain Avenue, Green Mountain Falls, CO 80809
MLS# 3526068Listed by: FATHOM REALTY COLORADO LLC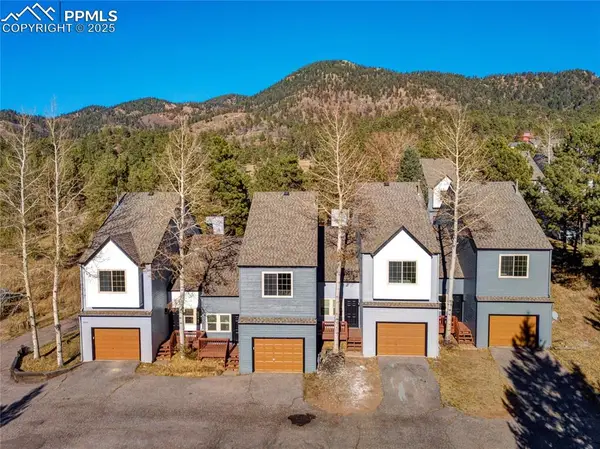 $357,000Pending2 beds 2 baths1,516 sq. ft.
$357,000Pending2 beds 2 baths1,516 sq. ft.10635 Green Mountain Falls Road #4, Green Mountain Falls, CO 80819
MLS# 2776558Listed by: WEST ROCK REALTY, LLC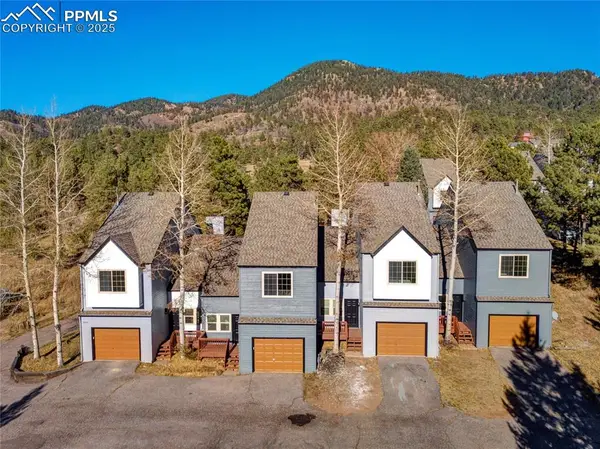 $345,000Active2 beds 2 baths1,503 sq. ft.
$345,000Active2 beds 2 baths1,503 sq. ft.10635 Green Mountain Falls Road #2, Green Mountain Falls, CO 80819
MLS# 9840140Listed by: WEST ROCK REALTY, LLC $349,500Active0.52 Acres
$349,500Active0.52 Acres11055 Hondo Avenue, Green Mountain Falls, CO 80819
MLS# 5594195Listed by: THE CUTTING EDGE
