11 Sunset Lane, Greenwood Village, CO 80121
Local realty services provided by:Better Homes and Gardens Real Estate Kenney & Company
11 Sunset Lane,Greenwood Village, CO 80121
$1,300,000
- 4 Beds
- 3 Baths
- 2,790 sq. ft.
- Single family
- Active
Listed by: jen widlerjen@schlichterteam.com,303-552-7079
Office: compass - denver
MLS#:9734337
Source:ML
Price summary
- Price:$1,300,000
- Price per sq. ft.:$465.95
About this home
*Under contract but accepting back up offers! Tucked into one of Greenwood Village’s most charming and established neighborhoods, 11 Sunset Lane offers a rare blend of privacy, nature, and Mid-Century Modern design. At the end of a cul-de-sac, set on nearly 20,000 square feet of lush, secluded grounds with expansive mountain views, this home feels like a private retreat while still being minutes from city conveniences. Inside, the home’s true Mid-Century character shines through, from its clean architectural lines to the ease of flow between one sun-drenched room and the next. The kitchen is well designed with abundant cabinetry, generous counter space, and direct access to the front patio. Appliances, including a Thermador gas range, hood, and dishwasher, as well as a Fisher & Paykel refrigerator, offer quality and timeless appeal. The spacious dining room seamlessly connects to the family room, where floor-to-ceiling windows capture expansive mountain views and offer access to an additional outdoor patio. With 4 bedrooms, 3 baths, a considerable secondary living room previously used as an artist’s studio, and 4 fireplaces, the layout offers warmth and functionality, transitioning smoothly from the open living areas to the private bedrooms down the hall. The lower level has walk-out sliding doors from each room, a full bath, and a utility room leading to the attached 3-car garage. Step outside and discover a garden lover’s paradise: a koi pond and water feature, a whimsical “fairy house,” a greenhouse, and a bounty of fruit trees, including peach, pear, apple, and apricot. Vibrant rose bushes, grapevines, vegetable and flower gardens complete the multi-level grounds. Lovingly cared for by the same family for nearly 50 years, this is a rare Greenwood Village treasure—a home that instantly makes you want to stay and a true testament to the enduring appeal of Mid-Century Modern design. 5 minute walk to the High Line Canal trail. 11 Sunset Lane is a very special home!
Contact an agent
Home facts
- Year built:1959
- Listing ID #:9734337
Rooms and interior
- Bedrooms:4
- Total bathrooms:3
- Full bathrooms:2
- Living area:2,790 sq. ft.
Heating and cooling
- Cooling:Evaporative Cooling
- Heating:Active Solar, Forced Air, Natural Gas, Radiant Floor, Wood Stove
Structure and exterior
- Year built:1959
- Building area:2,790 sq. ft.
- Lot area:0.44 Acres
Schools
- High school:Littleton
- Middle school:Goddard
- Elementary school:Field
Utilities
- Water:Public
- Sewer:Public Sewer
Finances and disclosures
- Price:$1,300,000
- Price per sq. ft.:$465.95
- Tax amount:$5,377 (2024)
New listings near 11 Sunset Lane
- Coming Soon
 $665,000Coming Soon4 beds 5 baths
$665,000Coming Soon4 beds 5 baths11873 E Fair Avenue, Greenwood Village, CO 80111
MLS# 6367236Listed by: EXP REALTY, LLC - Coming SoonOpen Sat, 12am to 2pm
 $1,450,000Coming Soon4 beds 5 baths
$1,450,000Coming Soon4 beds 5 baths11935 E Lake Court, Greenwood Village, CO 80111
MLS# 4227115Listed by: COLDWELL BANKER REALTY 24 - Coming Soon
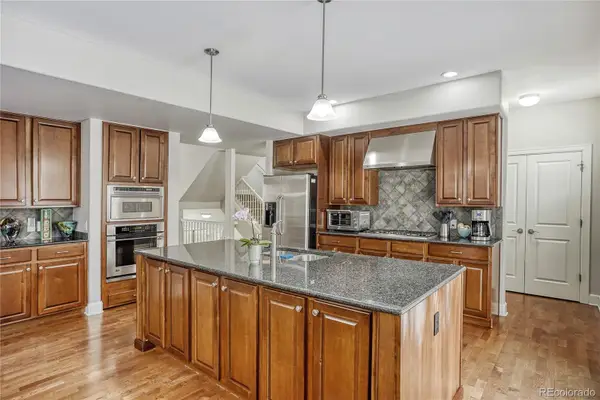 $749,000Coming Soon3 beds 3 baths
$749,000Coming Soon3 beds 3 baths5444 Dtc Parkway, Greenwood Village, CO 80111
MLS# 6254916Listed by: RE/MAX PROFESSIONALS - New
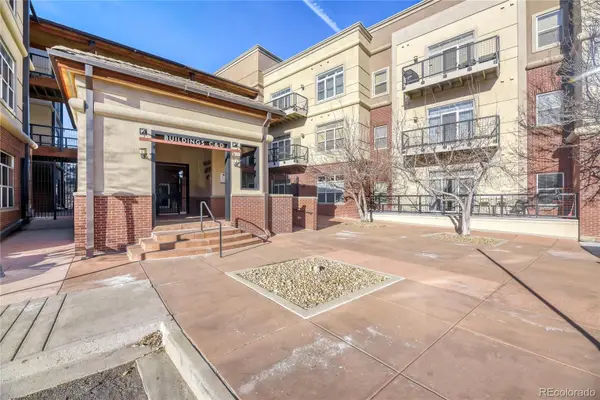 $400,000Active1 beds 2 baths1,626 sq. ft.
$400,000Active1 beds 2 baths1,626 sq. ft.5677 S Park Place #D302, Englewood, CO 80111
MLS# 8832486Listed by: TOMASINO PROPERTIES - New
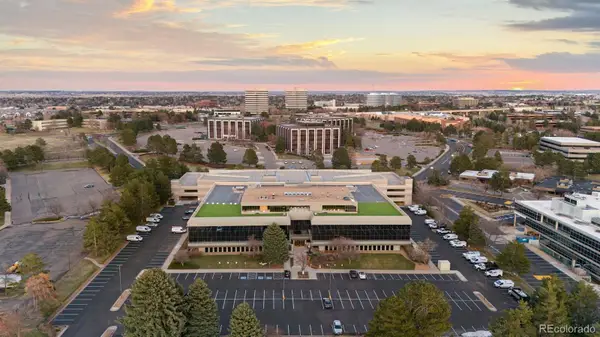 $2,980,000Active3 beds 4 baths5,512 sq. ft.
$2,980,000Active3 beds 4 baths5,512 sq. ft.5700 S Quebec Street #A, Englewood, CO 80111
MLS# 3521244Listed by: LIV SOTHEBY'S INTERNATIONAL REALTY - New
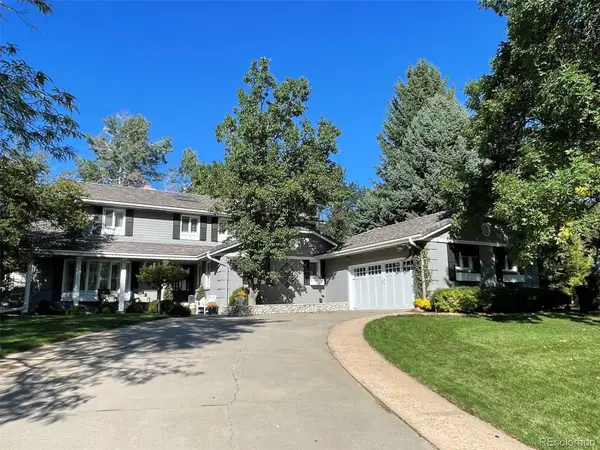 $2,075,000Active5 beds 4 baths3,774 sq. ft.
$2,075,000Active5 beds 4 baths3,774 sq. ft.5788 Oak Creek Lane, Greenwood Village, CO 80121
MLS# 8464817Listed by: LIV SOTHEBY'S INTERNATIONAL REALTY - New
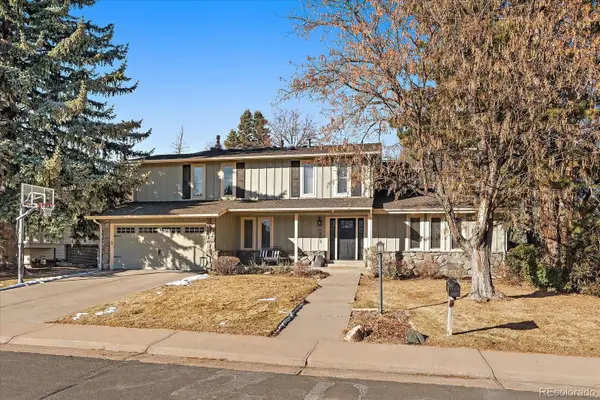 $1,450,000Active5 beds 3 baths4,161 sq. ft.
$1,450,000Active5 beds 3 baths4,161 sq. ft.5803 S Hanover Way, Greenwood Village, CO 80111
MLS# 5980711Listed by: KENTWOOD REAL ESTATE DTC, LLC - New
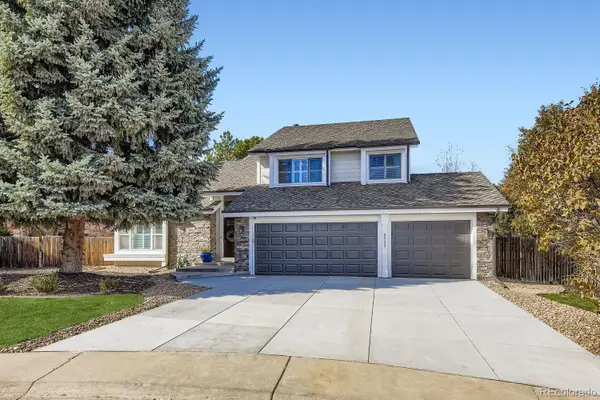 $1,195,000Active5 beds 4 baths3,970 sq. ft.
$1,195,000Active5 beds 4 baths3,970 sq. ft.6023 S Akron Way, Greenwood Village, CO 80111
MLS# 4291669Listed by: NEXSTEP REAL ESTATE GROUP 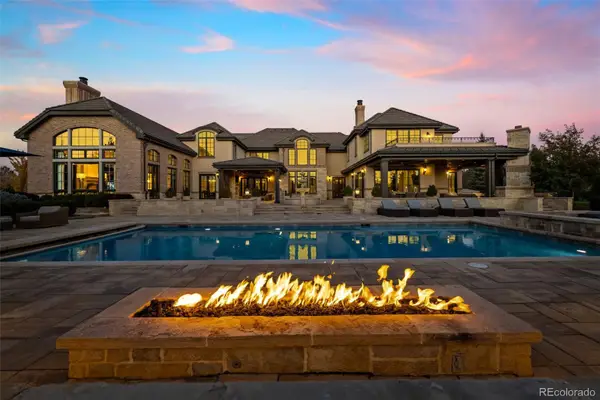 $8,795,000Active6 beds 10 baths14,748 sq. ft.
$8,795,000Active6 beds 10 baths14,748 sq. ft.4040 E Forbes Court, Greenwood Village, CO 80121
MLS# 1862207Listed by: COMPASS - DENVER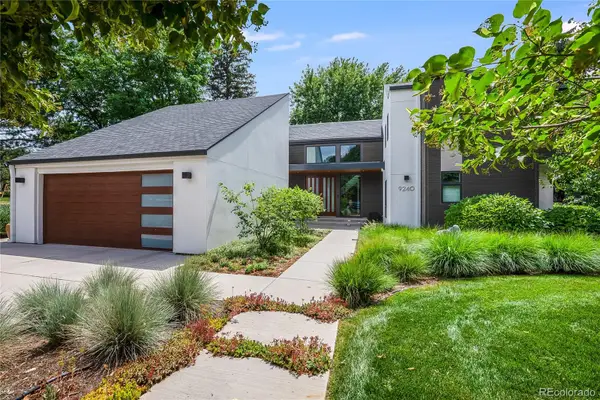 $2,000,000Active5 beds 4 baths4,592 sq. ft.
$2,000,000Active5 beds 4 baths4,592 sq. ft.9240 E Berry Court, Greenwood Village, CO 80111
MLS# 9279141Listed by: KENTWOOD REAL ESTATE DTC, LLC

