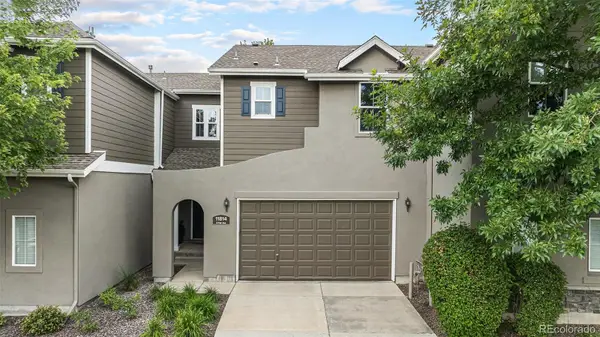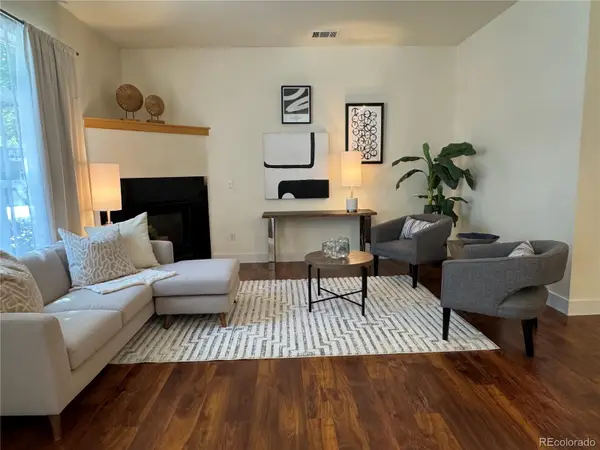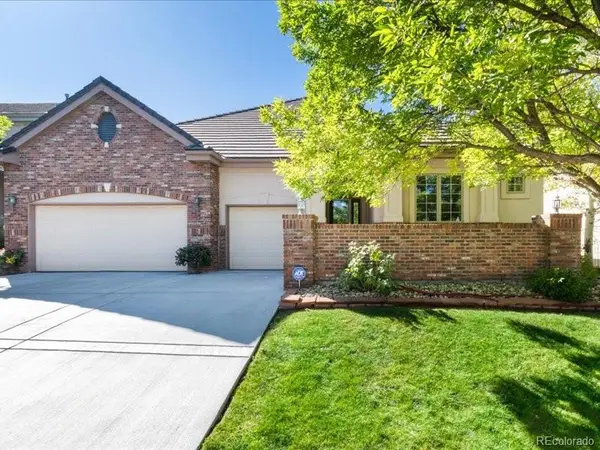1555 Crestridge Drive, Greenwood Village, CO 80121
Local realty services provided by:Better Homes and Gardens Real Estate Kenney & Company
1555 Crestridge Drive,Greenwood Village, CO 80121
$2,595,000
- 4 Beds
- 4 Baths
- 3,374 sq. ft.
- Single family
- Active
Listed by:kim nortonKimNorton@Kentwood.com,303-898-7412
Office:kentwood real estate cherry creek
MLS#:8872319
Source:ML
Price summary
- Price:$2,595,000
- Price per sq. ft.:$769.12
About this home
Exquisite ranch-style residence in the coveted Greenwood Acres neighborhood! Perfectly positioned on a serene corner lot spanning nearly one acre, this fully reimagined 4-bedroom, 4-bathroom home offers approximately 3,400 sq. ft. of refined living space. It provides the best of everyday living and great entertaining while seamlessly blending classic charm with modern luxury. The interior showcases a thoughtfully redesigned open-concept floor plan with an abundance of natural light, new HVAC, plumbing, and electrical systems, all-new Pella windows and sliding doors, a stunning limestone-surround gas fireplace, and site-finished 5” white oak hardwood flooring. The chef’s kitchen is a centerpiece, boasting Thermador Professional appliances, custom white oak cabinetry with designer hardware, a 48” workstation sink, 9-ft island, and spacious walk-in pantry. The expansive primary suite offers a true retreat with private patio access, a spa-inspired 5-piece bath, complete with heated floors, and an oversized walk-in closet with a second set of laundry hookups. California Closet systems elevate every room. The lower level features a welcoming family room, private guest suite with ensuite bath, and laundry room. Exterior enhancements include a newly designed facade with inviting covered porch, fresh siding, 6” gutters, an enlarged concrete driveway, and oversized garage with epoxy floors. Step outside and enjoy a fully transformed landscape with vibrant perennial gardens, pear and redbud trees, curated shrubs, and a private backyard with expansive patio, firepit, and sprawling lawn—ideal for a pool, sport court, or vergetable gardens. All just moments from the High Line Canal trail system and minutes to dining and shopping at The Streets of Southglenn, Belleview Station, and DTC. This rare offering provides privacy, luxury, and convenience in a gorgeous community surrounded by nature, where ranch-style homes are cherished and seldom available. WELCOME HOME!!!
Contact an agent
Home facts
- Year built:1967
- Listing ID #:8872319
Rooms and interior
- Bedrooms:4
- Total bathrooms:4
- Full bathrooms:2
- Half bathrooms:1
- Living area:3,374 sq. ft.
Heating and cooling
- Cooling:Central Air
- Heating:Forced Air, Radiant Floor
Structure and exterior
- Roof:Concrete
- Year built:1967
- Building area:3,374 sq. ft.
- Lot area:0.77 Acres
Schools
- High school:Littleton
- Middle school:Euclid
- Elementary school:Field
Utilities
- Water:Public
- Sewer:Public Sewer
Finances and disclosures
- Price:$2,595,000
- Price per sq. ft.:$769.12
- Tax amount:$9,022 (2024)
New listings near 1555 Crestridge Drive
- Coming Soon
 $2,595,000Coming Soon6 beds 5 baths
$2,595,000Coming Soon6 beds 5 baths19 Blue Heron Drive, Littleton, CO 80121
MLS# 8705983Listed by: KENTWOOD REAL ESTATE DTC, LLC  $599,000Active4 beds 4 baths2,538 sq. ft.
$599,000Active4 beds 4 baths2,538 sq. ft.11814 E Fair Avenue, Greenwood Village, CO 80111
MLS# 3947722Listed by: OWN-SWEETHOME REALTY LLC $2,095,000Active5 beds 4 baths4,524 sq. ft.
$2,095,000Active5 beds 4 baths4,524 sq. ft.5441 S Clinton Court, Greenwood Village, CO 80111
MLS# 4526312Listed by: PROFESSIONAL REALTY GROUP $599,000Active4 beds 4 baths2,538 sq. ft.
$599,000Active4 beds 4 baths2,538 sq. ft.11814 E Fair Avenue, Greenwood Village, CO 80111
MLS# IR1039585Listed by: OWN-SWEETHOME REALTY $394,000Active2 beds 2 baths1,206 sq. ft.
$394,000Active2 beds 2 baths1,206 sq. ft.5677 S Park Place #B111, Englewood, CO 80111
MLS# 2218225Listed by: RE/MAX OF CHERRY CREEK- New
 $2,450,000Active5 beds 4 baths4,914 sq. ft.
$2,450,000Active5 beds 4 baths4,914 sq. ft.5449 S Locust Street, Greenwood Village, CO 80111
MLS# 8489595Listed by: RE/MAX LEADERS - New
 $1,450,000Active4 beds 4 baths4,396 sq. ft.
$1,450,000Active4 beds 4 baths4,396 sq. ft.56 Coral Place, Greenwood Village, CO 80111
MLS# 6410422Listed by: KENTWOOD REAL ESTATE DTC, LLC - New
 $349,900Active1 beds 2 baths967 sq. ft.
$349,900Active1 beds 2 baths967 sq. ft.5677 S Park Place #B206, Englewood, CO 80111
MLS# 2636062Listed by: BERKSHIRE HATHAWAY HOMESERVICES COLORADO REAL ESTATE, LLC - Coming Soon
 $3,050,000Coming Soon5 beds 5 baths
$3,050,000Coming Soon5 beds 5 baths5402 Preserve Parkway, Greenwood Village, CO 80121
MLS# 4685263Listed by: LIV SOTHEBY'S INTERNATIONAL REALTY - New
 $2,595,000Active5 beds 4 baths5,147 sq. ft.
$2,595,000Active5 beds 4 baths5,147 sq. ft.46 Golden Eagle Road, Greenwood Village, CO 80121
MLS# 4846303Listed by: SLIFER SMITH AND FRAMPTON REAL ESTATE
