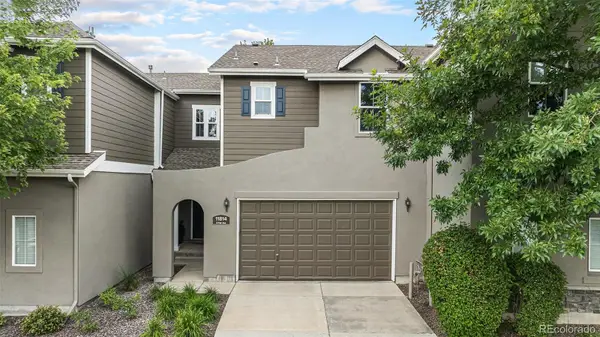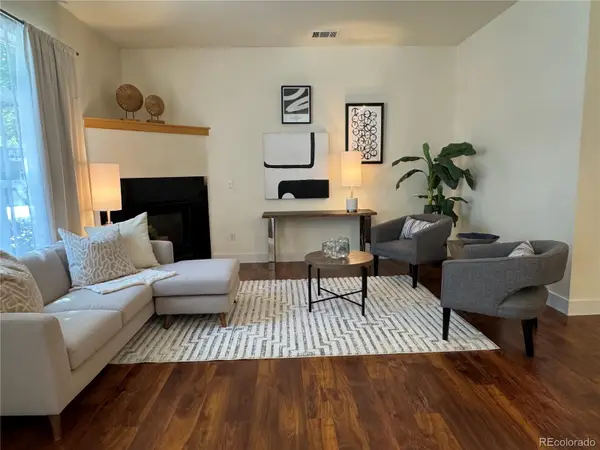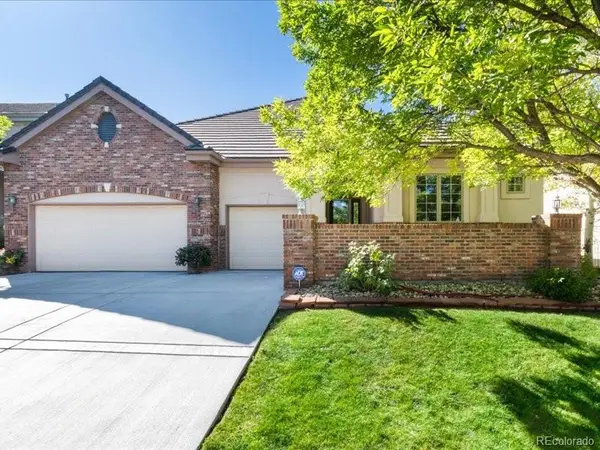4030 E Forbes Court, Greenwood Village, CO 80121
Local realty services provided by:Better Homes and Gardens Real Estate Kenney & Company
Listed by:cliff manleycliff@guidere.com,303-885-7468
Office:guide real estate
MLS#:7618109
Source:ML
Price summary
- Price:$8,500,000
- Price per sq. ft.:$446.9
- Monthly HOA dues:$200
About this home
Welcome to a residence defined by exceptional quality, timeless craftsmanship, and uncompromising attention to detail. Framed by majestic mountain views and lush, manicured gardens, this home offers unmatched tranquility and luxury, an ideal retreat from everyday life. The grand marble-floored foyer sets the tone for the elegance within. Rich limestone wainscoting and wood-beamed ceilings add architectural sophistication, blending classic beauty with modern comfort.
The gourmet kitchen is a chef’s dream, both highly functional and ideal for entertaining. It opens to two distinct living areas, each with its own ambiance. Warm woodwork, custom built-ins, and striking fireplaces create a sense of refined comfort throughout. Practical elements like two mudrooms and a dedicated laundry room complement the home's elegance with everyday ease.
Upstairs features five en suite bedrooms, a second laundry room, and a spacious playroom. The luxurious primary suite includes vaulted ceilings, a spa-like five-piece bath, dual walk-in closets, and a private sitting room.
The expansive lower level is perfect for entertaining and relaxation, offering two additional en suites, a wine room, exercise studio, wet bar, living area, abundant storage, a state-of-the-art theater, and a grand recreation and billiards space. French doors open to a resort-style backyard, seamlessly connecting indoor and outdoor living. Enjoy Colorado’s breathtaking evenings by the pool, fire pit, or outdoor kitchen, perfect for quiet moments or lively gatherings.
Located in the prestigious Littleton 6 School District, with proximity to top schools including Lois Lenski Elementary and Kent Denver, this home also provides access to trails, tennis courts, a pool, and a community clubhouse. Just minutes from the High Line Canal Trail, this property combines suburban serenity with urban convenience.
https://cineflyfilms.com/Forbes/
Contact an agent
Home facts
- Year built:2007
- Listing ID #:7618109
Rooms and interior
- Bedrooms:7
- Total bathrooms:10
- Full bathrooms:2
- Half bathrooms:3
- Living area:19,020 sq. ft.
Heating and cooling
- Cooling:Central Air
- Heating:Forced Air, Radiant Floor, Steam
Structure and exterior
- Roof:Slate
- Year built:2007
- Building area:19,020 sq. ft.
- Lot area:2.1 Acres
Schools
- High school:Littleton
- Middle school:Newton
- Elementary school:Lois Lenski
Utilities
- Water:Public
- Sewer:Public Sewer
Finances and disclosures
- Price:$8,500,000
- Price per sq. ft.:$446.9
- Tax amount:$55,723 (2024)
New listings near 4030 E Forbes Court
- Coming Soon
 $2,595,000Coming Soon6 beds 5 baths
$2,595,000Coming Soon6 beds 5 baths19 Blue Heron Drive, Littleton, CO 80121
MLS# 8705983Listed by: KENTWOOD REAL ESTATE DTC, LLC  $599,000Active4 beds 4 baths2,538 sq. ft.
$599,000Active4 beds 4 baths2,538 sq. ft.11814 E Fair Avenue, Greenwood Village, CO 80111
MLS# 3947722Listed by: OWN-SWEETHOME REALTY LLC $2,095,000Active5 beds 4 baths4,524 sq. ft.
$2,095,000Active5 beds 4 baths4,524 sq. ft.5441 S Clinton Court, Greenwood Village, CO 80111
MLS# 4526312Listed by: PROFESSIONAL REALTY GROUP $599,000Active4 beds 4 baths2,538 sq. ft.
$599,000Active4 beds 4 baths2,538 sq. ft.11814 E Fair Avenue, Greenwood Village, CO 80111
MLS# IR1039585Listed by: OWN-SWEETHOME REALTY $394,000Active2 beds 2 baths1,206 sq. ft.
$394,000Active2 beds 2 baths1,206 sq. ft.5677 S Park Place #B111, Englewood, CO 80111
MLS# 2218225Listed by: RE/MAX OF CHERRY CREEK- New
 $2,450,000Active5 beds 4 baths4,914 sq. ft.
$2,450,000Active5 beds 4 baths4,914 sq. ft.5449 S Locust Street, Greenwood Village, CO 80111
MLS# 8489595Listed by: RE/MAX LEADERS - New
 $1,450,000Active4 beds 4 baths4,396 sq. ft.
$1,450,000Active4 beds 4 baths4,396 sq. ft.56 Coral Place, Greenwood Village, CO 80111
MLS# 6410422Listed by: KENTWOOD REAL ESTATE DTC, LLC - New
 $349,900Active1 beds 2 baths967 sq. ft.
$349,900Active1 beds 2 baths967 sq. ft.5677 S Park Place #B206, Englewood, CO 80111
MLS# 2636062Listed by: BERKSHIRE HATHAWAY HOMESERVICES COLORADO REAL ESTATE, LLC - Coming Soon
 $3,050,000Coming Soon5 beds 5 baths
$3,050,000Coming Soon5 beds 5 baths5402 Preserve Parkway, Greenwood Village, CO 80121
MLS# 4685263Listed by: LIV SOTHEBY'S INTERNATIONAL REALTY - New
 $2,595,000Active5 beds 4 baths5,147 sq. ft.
$2,595,000Active5 beds 4 baths5,147 sq. ft.46 Golden Eagle Road, Greenwood Village, CO 80121
MLS# 4846303Listed by: SLIFER SMITH AND FRAMPTON REAL ESTATE
