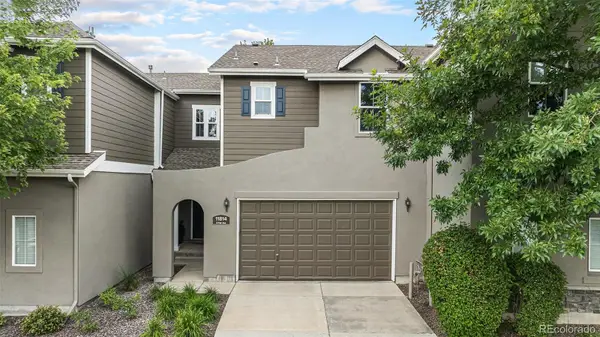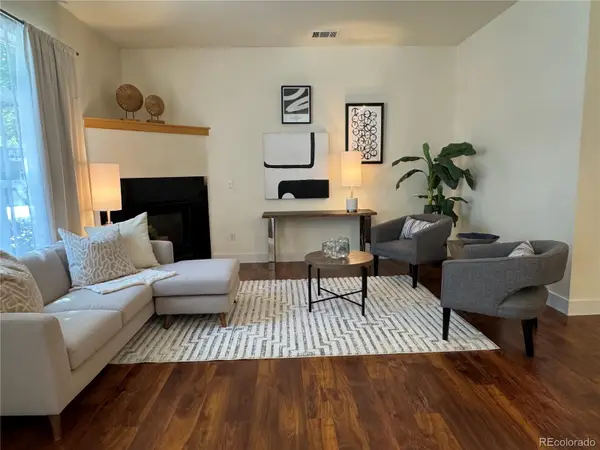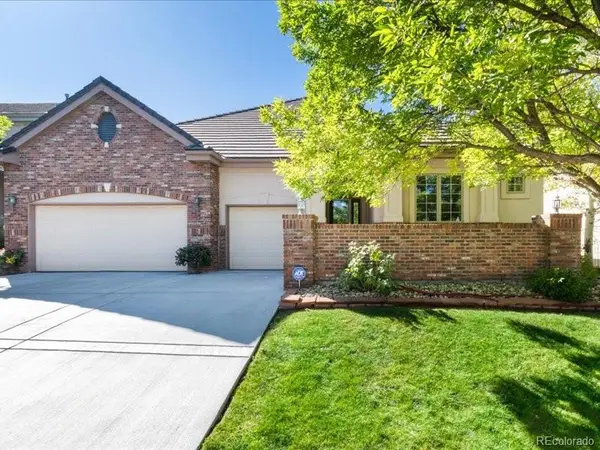5340 S Logan Drive, Greenwood Village, CO 80121
Local realty services provided by:Better Homes and Gardens Real Estate Kenney & Company
Listed by:gretchen gentry720-280-8224
Office:homesmart
MLS#:3327728
Source:ML
Price summary
- Price:$2,495,000
- Price per sq. ft.:$407.95
- Monthly HOA dues:$100
About this home
If Greenwood Village is on your real estate radar, put 5340 S Logan Drive atop your showing list. Those in the know will recognize the Greenwood Highlands neighborhood as a rare opportunity in an exclusive zip code lauded for the exceptional education of the award-winning Cherry Creek Schools. On a quiet, dead-end cul-de-sac sits a spotless, manicured, and parklike .66-acre parcel covered in vibrant foliage. On this magnificent lot sits a custom ranch with 6000 finished sq ft of living space between two levels, 6 bedrooms, and 4.5 bathrooms.
You'll notice top-of-the-line finishes throughout the home, beginning with a dazzling entryway highlighted by rich, wide-plank wood flooring. There are two family rooms to choose from: one towards the front of the home and a second towards the back adjacent to the kitchen with vaulted ceilings and a built-in bookcase. The latter also features a stone-stacked, dual-sided fireplace, with ample windows framing the private backyard views.
The kitchen will easily accommodate the most demanding chef with a Subzero refrigerator, generous center island, double ovens, and six-foot pull-out spice drawers. The primary bedroom is royal-sized for the king and queen alike. The primary bathroom sports his and her vanities, a stand-alone tub, and a deep floor-to-ceiling shower with intricate tiling. There are three additional bedrooms on the main level. Downstairs has two more bedrooms, a freshly remodeled office space, a nostalgic wet bar, and a home gym ready for that morning sweat session.
Out back, relax under the infrared-heated patio, and then sip cocktails on the flagstone patio around the fire pit, all hidden by mature shrubbery for privacy. The neighborhood has a splendid pool and two tennis courts. 5340 S Logan is an opportunity that won't last. The pictures are just the start. Set a showing today and catch this exquisite mix of luxury finishes, functional layout, exceptional schools, and a yard with something for everyone.
Contact an agent
Home facts
- Year built:1978
- Listing ID #:3327728
Rooms and interior
- Bedrooms:6
- Total bathrooms:5
- Full bathrooms:3
- Half bathrooms:1
- Living area:6,116 sq. ft.
Heating and cooling
- Cooling:Central Air
- Heating:Baseboard, Forced Air, Hot Water
Structure and exterior
- Roof:Shake
- Year built:1978
- Building area:6,116 sq. ft.
- Lot area:0.66 Acres
Schools
- High school:Cherry Creek
- Middle school:West
- Elementary school:Cherry Hills Village
Utilities
- Water:Public
- Sewer:Public Sewer
Finances and disclosures
- Price:$2,495,000
- Price per sq. ft.:$407.95
- Tax amount:$14,530 (2024)
New listings near 5340 S Logan Drive
- Coming Soon
 $2,595,000Coming Soon6 beds 5 baths
$2,595,000Coming Soon6 beds 5 baths19 Blue Heron Drive, Littleton, CO 80121
MLS# 8705983Listed by: KENTWOOD REAL ESTATE DTC, LLC  $599,000Active4 beds 4 baths2,538 sq. ft.
$599,000Active4 beds 4 baths2,538 sq. ft.11814 E Fair Avenue, Greenwood Village, CO 80111
MLS# 3947722Listed by: OWN-SWEETHOME REALTY LLC $2,095,000Active5 beds 4 baths4,524 sq. ft.
$2,095,000Active5 beds 4 baths4,524 sq. ft.5441 S Clinton Court, Greenwood Village, CO 80111
MLS# 4526312Listed by: PROFESSIONAL REALTY GROUP $599,000Active4 beds 4 baths2,538 sq. ft.
$599,000Active4 beds 4 baths2,538 sq. ft.11814 E Fair Avenue, Greenwood Village, CO 80111
MLS# IR1039585Listed by: OWN-SWEETHOME REALTY $394,000Active2 beds 2 baths1,206 sq. ft.
$394,000Active2 beds 2 baths1,206 sq. ft.5677 S Park Place #B111, Englewood, CO 80111
MLS# 2218225Listed by: RE/MAX OF CHERRY CREEK- New
 $2,450,000Active5 beds 4 baths4,914 sq. ft.
$2,450,000Active5 beds 4 baths4,914 sq. ft.5449 S Locust Street, Greenwood Village, CO 80111
MLS# 8489595Listed by: RE/MAX LEADERS - New
 $1,450,000Active4 beds 4 baths4,396 sq. ft.
$1,450,000Active4 beds 4 baths4,396 sq. ft.56 Coral Place, Greenwood Village, CO 80111
MLS# 6410422Listed by: KENTWOOD REAL ESTATE DTC, LLC - New
 $349,900Active1 beds 2 baths967 sq. ft.
$349,900Active1 beds 2 baths967 sq. ft.5677 S Park Place #B206, Englewood, CO 80111
MLS# 2636062Listed by: BERKSHIRE HATHAWAY HOMESERVICES COLORADO REAL ESTATE, LLC - Coming Soon
 $3,050,000Coming Soon5 beds 5 baths
$3,050,000Coming Soon5 beds 5 baths5402 Preserve Parkway, Greenwood Village, CO 80121
MLS# 4685263Listed by: LIV SOTHEBY'S INTERNATIONAL REALTY - New
 $2,595,000Active5 beds 4 baths5,147 sq. ft.
$2,595,000Active5 beds 4 baths5,147 sq. ft.46 Golden Eagle Road, Greenwood Village, CO 80121
MLS# 4846303Listed by: SLIFER SMITH AND FRAMPTON REAL ESTATE
