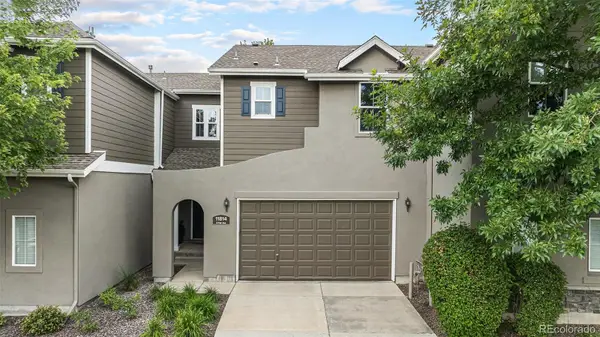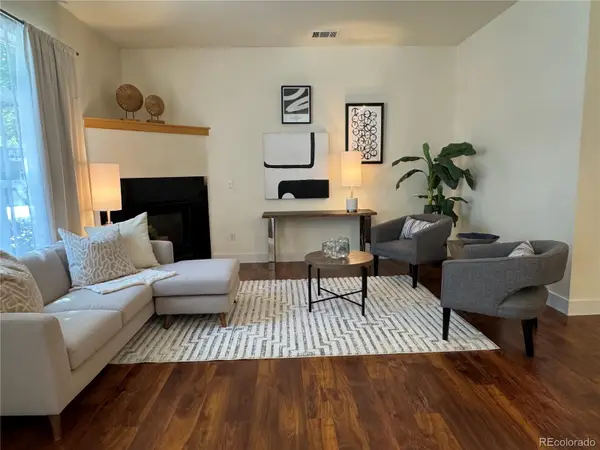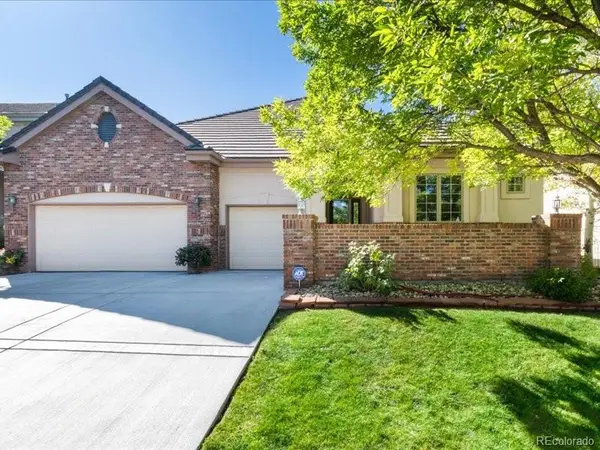5460 S Locust Street, Greenwood Village, CO 80111
Local realty services provided by:Better Homes and Gardens Real Estate Kenney & Company
Listed by:michael beck714-869-5336
Office:michael beck
MLS#:7369632
Source:ML
Price summary
- Price:$1,899,000
- Price per sq. ft.:$395.79
About this home
Welcome to this open and expanded Ranch style home in the heart of Greenwood Hills. With almost an acre of beautifully landscaped grounds, you can relax in this light and bright 5 bed, 5 bath home. Vaulted ceilings and skylights enhance the open feeling in this well-thought-out floor plan. Gather around the large island in this well-appointed kitchen which is open to the family room and outdoor living area. All appliances including Sub-Zero refrigerator, 3 beverage refrigerators, ice maker, double ovens with warming drawer and more. Living Room/ Dining Room with wet bar, fireplace, and French doors. Large entry area and mud room from attached garage. Extra detached garage and parking. Your master suite has a remodeled bathroom and private, enclosed patio. Finished basement includes your guest suite with bathroom, rec room, movie room, laundry and bar with refrigerator. One of the few amazing lots in this price range with room to add a pool, tennis court, or sport court.
Contact an agent
Home facts
- Year built:1986
- Listing ID #:7369632
Rooms and interior
- Bedrooms:5
- Total bathrooms:5
- Full bathrooms:3
- Half bathrooms:1
- Living area:4,798 sq. ft.
Heating and cooling
- Cooling:Attic Fan, Evaporative Cooling
- Heating:Hot Water, Natural Gas
Structure and exterior
- Roof:Composition
- Year built:1986
- Building area:4,798 sq. ft.
- Lot area:0.9 Acres
Schools
- High school:Cherry Creek
- Middle school:West
- Elementary school:Greenwood
Utilities
- Water:Public
- Sewer:Public Sewer
Finances and disclosures
- Price:$1,899,000
- Price per sq. ft.:$395.79
- Tax amount:$11,754 (2024)
New listings near 5460 S Locust Street
- Coming Soon
 $2,595,000Coming Soon6 beds 5 baths
$2,595,000Coming Soon6 beds 5 baths19 Blue Heron Drive, Littleton, CO 80121
MLS# 8705983Listed by: KENTWOOD REAL ESTATE DTC, LLC  $599,000Active4 beds 4 baths2,538 sq. ft.
$599,000Active4 beds 4 baths2,538 sq. ft.11814 E Fair Avenue, Greenwood Village, CO 80111
MLS# 3947722Listed by: OWN-SWEETHOME REALTY LLC $2,095,000Active5 beds 4 baths4,524 sq. ft.
$2,095,000Active5 beds 4 baths4,524 sq. ft.5441 S Clinton Court, Greenwood Village, CO 80111
MLS# 4526312Listed by: PROFESSIONAL REALTY GROUP $599,000Active4 beds 4 baths2,538 sq. ft.
$599,000Active4 beds 4 baths2,538 sq. ft.11814 E Fair Avenue, Greenwood Village, CO 80111
MLS# IR1039585Listed by: OWN-SWEETHOME REALTY $394,000Active2 beds 2 baths1,206 sq. ft.
$394,000Active2 beds 2 baths1,206 sq. ft.5677 S Park Place #B111, Englewood, CO 80111
MLS# 2218225Listed by: RE/MAX OF CHERRY CREEK- New
 $2,450,000Active5 beds 4 baths4,914 sq. ft.
$2,450,000Active5 beds 4 baths4,914 sq. ft.5449 S Locust Street, Greenwood Village, CO 80111
MLS# 8489595Listed by: RE/MAX LEADERS - New
 $1,450,000Active4 beds 4 baths4,396 sq. ft.
$1,450,000Active4 beds 4 baths4,396 sq. ft.56 Coral Place, Greenwood Village, CO 80111
MLS# 6410422Listed by: KENTWOOD REAL ESTATE DTC, LLC - New
 $349,900Active1 beds 2 baths967 sq. ft.
$349,900Active1 beds 2 baths967 sq. ft.5677 S Park Place #B206, Englewood, CO 80111
MLS# 2636062Listed by: BERKSHIRE HATHAWAY HOMESERVICES COLORADO REAL ESTATE, LLC - Coming Soon
 $3,050,000Coming Soon5 beds 5 baths
$3,050,000Coming Soon5 beds 5 baths5402 Preserve Parkway, Greenwood Village, CO 80121
MLS# 4685263Listed by: LIV SOTHEBY'S INTERNATIONAL REALTY - New
 $2,595,000Active5 beds 4 baths5,147 sq. ft.
$2,595,000Active5 beds 4 baths5,147 sq. ft.46 Golden Eagle Road, Greenwood Village, CO 80121
MLS# 4846303Listed by: SLIFER SMITH AND FRAMPTON REAL ESTATE
